

Bois brique éternit. Dutch architect Bastiaan Jongerius was commissioned by six families to design this group of houses around a communal courtyard in Amsterdam (+ slideshow).
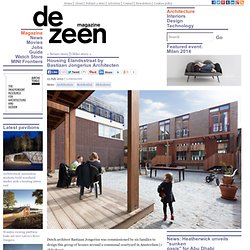
The buildings were constructed on a plot of land in the city's Jordaan district, which the city council had simply handed over due to contaminated soil and a number of buildings yet to be demolished. Bastiaan Jongerius Architecten decided to retain and renovate two buildings on Elandsstraat to the north, creating a four-storey townhouse and a pair of maisonettes behind the rough brick and blue stone facades.
The architects then constructed a row of three new three-storey houses facing south onto Lijnbaansstraat, each with earth-coloured brick walls and wooden fenestration details. A narrow alleyway leads from Elandsstraat into the L-shaped courtyard at the centre of the site, which is shared by all six residences. Interiors feature exposed concrete ceilings, white-painted timber walls and wooden staircases. Photography is by Milad Pallesh. Social housing. French studio Perraudin Architecture has completed a social housing complex with solid stone walls near Toulouse as part of a bid to prove that "anything that is built today could be built in stone" (+ slideshow).
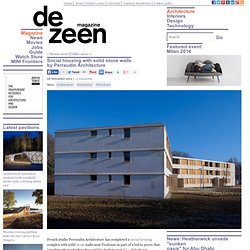
Perraudin Architecture, which also recently completed a stone house in Lyon, specified huge 40 centimetre-wide blocks of limestone for the walls of the three-storey building located within a new residential district of Cornebarrieu, north-west of Toulouse. "Stone is the most abundantly available material on earth," said architect Marco Lammers. "It is an extremely energy-efficient resource [...] and, when used with intelligence, it can be cheaper than concrete. " The studio treated this project as a case study to test whether stone can be used for buildings that need to adhere to both a tight budget and strict energy-saving requirements, and managed to deliver on both counts.
A total of 2o apartments are contained within the building. Each detail is a true stone detail. Plein Soleil housing by RH+ Architecture. Apartments appear to be stacked up like boxes at this concrete housing block in Paris by French studio RH+ Architecture (+ slideshow).
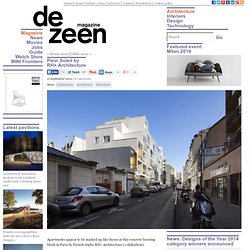
Named Plein Soleil, the building was designed by RH+ Architecture with a 36-metre-long south-facing facade that features dozens of sunny balconies with sliding glass screens. These loggia spaces also have a second function; they create a thermal buffer that allows daylight to penetrate the apartments whilst providing an insulating boundary against cold outdoor temperatures. "The depth of these loggias allows tables and chairs to enjoy the sun," said the architects. "It is both a balcony and a winter garden. " Housing 137 by H Arquitectes. Barcelona studio H Arquitectes have completed an apartment block in Barcelona where shutters seem to disappear into the stone-clad facade.
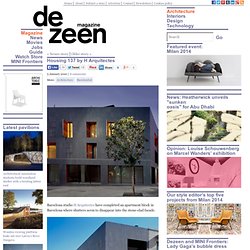
Called Housing 137, the building is clad in basalt stone while the shutters are covered in a material made of cement and wood fibres. Wooden recesses form terraces and balconies. More about H Arquitectes on Dezeen: School Gym 704Casa 205 Here's some more information from the architects: -- The Urban Planning for ‘Plaça de l'Església’ in Granollers intends to regain the role of this square within the old part of town. Our plot is the key factor for the consolidation of this centrality, due to it occupies the space that gives continuity to Barcelona Street and connects with ‘Plaça de la Porxada’. Social. Balconies shaped like greenhouses project from the facades of these apartment blocks in Nantes by French studio Block Architects (+ slideshow).
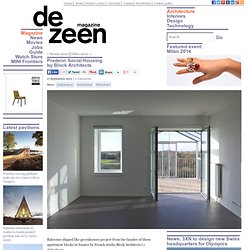
Be housing by Alison Brooks Architects movie. Architect Alison Brooks talks about how residents come together in the streets of her firm's Be housing project in Essex, UK, in this movie produced by Living Projects.
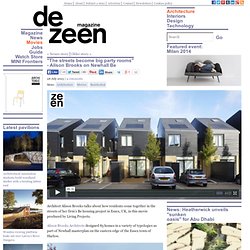
Alison Brooks Architects designed 85 homes in a variety of typologies as part of Newhall masterplan on the eastern edge of the Essex town of Harlow. Nominated for the 2013 RIBA Stirling Prize and announced overall winner at this year's Housing Design Awards, the houses at the development, formerly named South Chase, reference the traditional local architecture. "We were able to achieve narrower urban blocks, because they're back to back and they're terraced, and a denser overall masterplan," Brooks says.
Keeping to the original masterplan, terraces create east-west streets and detached dwellings line north-south avenues, with apartment blocks at the corners of the site. For the terraced houses, the firm cut courtyards and front gardens into each square plan. Social. Clean white buildings with identical doors and windows are arranged around a courtyard at this social housing complex in Mallorca by Spanish architects RipollTizon (+ slideshow).
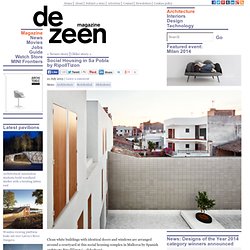
Located on the outskirts of a small town, the three storey development was designed by RipollTizon with 19 units, comprising a mixture of apartments and maisonettes with either two or three bedrooms. Louver Haus by Smart Architecture. Wooden louvres mask the facade of this apartment block in South Korea by local studio Smart Architecture.
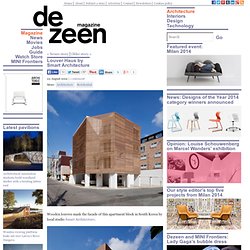
Made from Japanese cedar, the screens wrap the south and east elevations of the four-storey building, which contains an office on the ground floor and seven apartments above. Hinged shutters fold out from the wooden cladding to reveal windows in the walls behind.