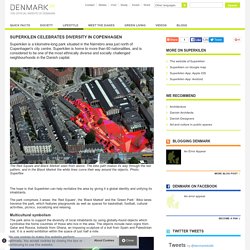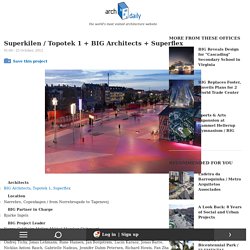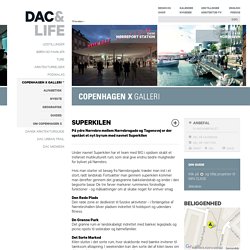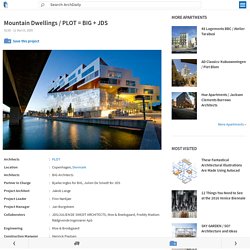

Roles in construction. Superkilen celebrates diversity in Copenhagen -The official website of Denmark. Superkilen is a kilometre-long park situated in the Nørrebro area just north of Copenhagen's city centre.

Superkilen is home to more than 60 nationalities, and is considered to be one of the most ethnically diverse and socially challenged neighbourhoods in the Danish capital. The Red Square and Black Market seen from above. The bike path makes its way through the red pattern, and in the Black Market the white lines curve their way around the objects.
Photo: Superflex The hope is that Superkilen can help revitalize the area by giving it a global identity and unifying its inhabitants. The park comprises 3 areas: the ‘Red Square’, the ‘Black Market’ and the ‘Green Park’. Multicultural symbolism The park aims to support the diversity of local inhabitants by using globally-found objects which symbolise the home countries of those who live in the area. The Black Market at night with the Moroccan fountain and the white lines. WATCH VIDEO: Jakob Fenger from Superflex show us Superkilen. Superkilen / Topotek 1 + BIG Architects + Superflex. Superkilen / Topotek 1 + BIG Architects + Superflex General descriptionSuperkilen is a half a mile long urban space wedging through one of the most ethnically diverse and socially challenged neighborhoods in Denmark.

It has one overarching idea that it is conceived as a giant exhibition of urban best practice – a sort of collection of global found objects that come from 60 different nationalities of the people inhabiting the area surrounding it. Ranging from exercise gear from muscle beach LA to sewage drains from Israel, palm trees from China and neon signs from Qatar and Russia. Each object is accompanied by a small stainless plate inlaid in the ground describing the object, what it is and where it is from – in Danish and in the language(s) of its origin.
A sort of surrealist collection of global urban diversity that in fact reflects the true nature of the local neighborhood – rather than perpetuating a petrified image of homogenous Denmark. Superkilen - Dansk Arkitektur Center. På ydre Nørrebro mellem Nørrebrogade og Tagensvej er der opstået et nyt byrum med navnet Superkilen Under navnet Superkilen har et team med BIG i spidsen skabt et trefarvet multikulturelt rum, som skal give endnu bedre muligheder for bylivet på Nørrebro.

Hvis man starter sit besøg fra Nørrebrogade, træder man ind i et stort, rødt landskab. Fortsætter man gennem superkilen kommer man derefter gennem det græsgrønne bakkelandskab og ender i den begsorte basar. De tre farver markerer rummenes forskellige funktioner - og målsætninger om at skabe noget for enhver smag. Den Røde Plads Den røde zone er dedikeret til fysiske aktiviteter - i forlængelse af Nørrebrohallen bliver pladsen indrettet til holdsport og udendørs fitness. Dn Grønne Park Det grønne rum er landskabeligt indrettet med bakker, legeplads og picnic-spots til selskaber og børnefamilier. Det Sorte Marked Kilen slutter i det sorte rum, hvor skakborde med bænke inviterer til tænksom afslapning. Lokalt og globalt. Mountain Dwellings / PLOT = BIG + JDS. Architects Location Architects BIG Architects Partner In Charge Bjarke Ingles for BIG, Julien De Smedt for JDS Project Architect Jakob Lange Project Leader Finn Nørkjær Project Manager Jan Borgstrøm Collaborators JDS/JULIEN DE SMEDT ARCHITECTS, Moe & Brødsgaard, Freddy Madsen Rådgivende Ingeniører ApS Engineering Moe & Brodsgaard Construction Manager Henrick Poulsen Client Høpfner A/S Construction DS Elcobyg A/S /PH Montage Area 33000.0 sqm Project Year 2008 From the architect.

How do you combine the splendours of the suburban backyard with the social intensity of urban density? The Mountain Dwellings are the 2nd generation of the VM Houses - same client, same size and same street. The program, however, is 2/3 parking and 1/3 living. What if the parking area became the base upon which to place terraced housing - like a concrete hillside covered by a thin layer of housing, cascading from the 11th floor to the street edge?
8 House / BIG.