

Cabin Porn™ Adventure journal – Weekend Cabin.
A Pre-Made Shack to Plop Down Anywhere Your Heart Desires. Must be nice to work for Powers Construction.
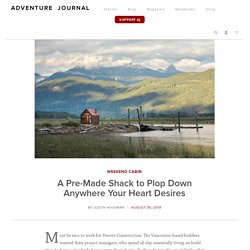
The Vancouver-based builders wanted their project managers, who spend all day essentially living on build sites, to have a nice little home-away-from-home. So they designed a smart little cabin that can be transported on a flatbed and dropped off anywhere the truck can reach. It’s 8 feet by 12 feet and includes a wood stove, a small desk, and storage. That’s it. Shipping containers often serve as portable offices (and, in fact, the company makes a 53-foot pre-made structure based on one) but Powers wanted to do something special here. The construction is simple: wood framing with steel cladding for support. Weekend Cabin isn’t necessarily about the weekend, or cabins.
Invisible Studio's New Studio / Invisible Studio. Architects Location Bath, Bath and North East Somerset, UK Area 55.0 sqm Project Year 2014 Photographs Project Team Piers Taylor, Alan Matthews, Bernard Twist, Simon Schofield, Alfie Dring, Cuffer Matthews, Luke Desborough Budget £15,000 From the architect.
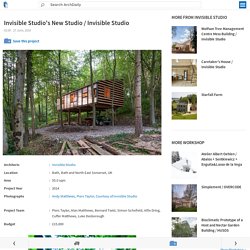
A new studio for architecture practice Invisible Studio near Bath, UK, that was built by the practice with the help of neighbours and friends (who were all paid an equal rate) using untreated and unseasoned timber grown in the woodland that surrounds the studio. The studio is on 2 floors – there is a 55m2 enclosed space accessed via a bridge from the slope, which is above an open workshop for the practice to make full scale models.
No one who worked on the project had constructed a building before. All of the timber was milled over the 2 days that a mobile saw was booked, and the kit of parts was the trees that stood on the site of the studio. The footings were mixed by hand, and designed to be the most minimal possible. MASON ST. PETER. Charming Cabin Built for $500 with Repurposed Windows. Located in the mountains of West Virginia, photographer Nick Olson and designer Lilah Horwitz have built their own enchanting retreat made out of discarded windows.
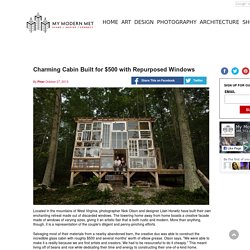
The towering home away from home boasts a creative facade made of windows of varying sizes, giving it an artistic flair that is both rustic and modern. More than anything, though, it is a representation of the couple's diligent and penny-pinching efforts. Salvaging most of their materials from a nearby abandoned barn, the creative duo was able to construct the incredible glass cabin with roughly $500 and several months' worth of elbow grease. Olson says, "We were able to make it a reality because we are first artists and creators. We had to be resourceful to do it cheaply.
" Olson and Horwitz admittedly don't spend their time at the cabin year-round, as they primarily live in Milwaukee, though they do enjoy an escape from time to time, amidst nature. Nick Olson websiteLilah Horwitz website via [Yahoo! Tim and Hannah's Affordable DIY Self-Sustainable Micro Cabin House Tour. Name: Tim Eddy and Hannah Fuller Location: Tahoe, California Size: 196 square feet Years lived in: 1.5 years; Owned Hannah grew up in a home her parents built (her father is a boat builder), so it was only natural for her to follow in their footsteps.
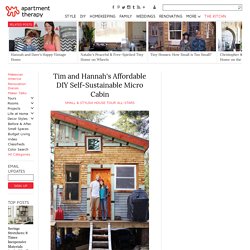
Tim, on the other hand, has never built anything but fires. With that in mind, Tim and Hannah started out with 20 acres of land and no blueprints, and built one of the most impressive houses I've ever seen in my life — not to mention it's fully off-the-grid. Tucked away amidst a dense forest and surrounded by wildlife, Tim and Hannah's tiny cabin boasts a storybook view of treetops and purple-bluish mountains. You'd never guess it's only 15 minutes to town. The cabin's modest footprint meant the couple had to create smart storage solutions and keep only what was needed. Less maintenance and fewer repairs, along with the couple's sustainable living style, makes it less costly to own a home. Apartment Therapy Survey: My Style: DIY. Il fabrique des « tiny-houses » écologiques tout droit sorties de contes de fées. La limite entre travail d’artisan et celui d’artiste est souvent mince, car tous deux transforment des matériaux et les subliment, pour un usage courant ou simplement visuel.
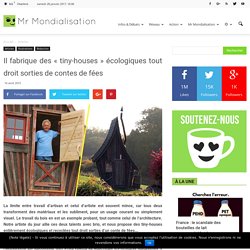
Le travail du bois en est un exemple probant, tout comme celui de l’architecture. Notre artiste du jour allie ces deux talents avec brio, et nous propose des tiny-houses entièrement écologiques et recyclées tout droit sorties d’un conte de fées… Dan Pauly est un artisan menuisier américain, installé au nord-ouest de Chicago, dont l’imagination est débordante. Issu d’une famille de menuisiers sur plusieurs générations, il perpétue la tradition de manière inattendue en nous donnant à voir des œuvres étonnantes. (5) The Six Day Cabin. (5) Assemblage sur site d'une cabane flottante au camping du Lac Bleu.