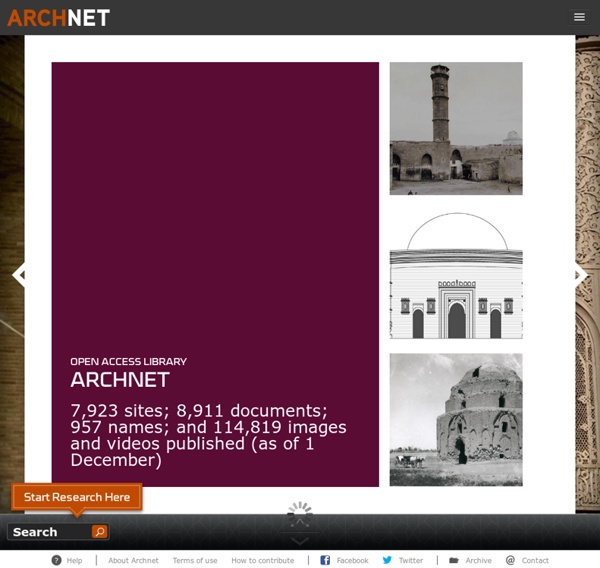



Redneck Mansion Claim: Photograph shows a "redneck mansion" composed of several linked trailers. Example:[Collected via e-mail, March 2008] This pic is making the rounds on the web as "Redneck Mansion" Is it a real pic or photoshopped? If real, any idea where it's located? Origins: An association with trailers as living spaces may be one of the more common elements of the "redneck" stereotype, but the landscape captured in the photograph displayed above is neither a redneck's idea of a mansion nor some type of low-rent apartment complex. Porosity Bench by Steven Holl Architects Design Miami/Basel 08: Here are a few snapshots from the Johnson Trading Gallery in New York, showing a prototype for a bamboo bench designed by Steven Holl Architects. The photos were taken just before it was packed up for transportation to Design Miami/Basel which takes place this week (2-5 June) in Basel, Switzerland. Here are some details from the Johnson Trading Gallery: Porosity Bench, Constructed of solid bamboo planes with digitally cut interlocking edges, USA 2008. Prototype; edition of 10 to follow. 64w x 24 d x 38 h in 162w x 62d x 97h cm
Institut européen de recherche sur la coopération méditerranéenne et euro-arabe Iconem Le patrimoine syrien est notre héritage commun. Il risque aujourd’hui de disparaitre. Si nous voulons empêcher cette perte irréparable, il faut agir de toute urgence. ICONEM envoie des spécialistes sur le terrain afin de soutenir les archéologues et architectes syriens en leur donnant une formation aux technologiques de pointe qui leur permettront d’assurer la sauvegarde de leur patrimoine. التراث الثقافي السوري هو تراثنا المشترك. Shibam Shibam (Arabic: شبام) (often referred to as Shibam Hadhramaut) is a town in Yemen. With about 7,000 inhabitants, it is the seat of the Shibam District in the Hadhramaut Governorate. It is famous for its mudbrick-made tower houses. History[edit] The first known inscription about the city dates from the 3rd century AD.[1] It was the capital of the Hadramawt Kingdom. Geography[edit] The town is located in the central-western area of Hadhramaut Governorate, in the Ramlat al-Sab`atayn desert. Architecture[edit] Overview[edit] Shibam, which is now a UNESCO World Heritage Site, owes its fame to its distinct architecture.The houses of Shibam are all made out of mud brick and about 500 of them are tower houses, which rise 5 to 11 stories high,[2] with each floor having one or two rooms.[3] This architectural style was used in order to protect residents from Bedouin attacks. Threats[edit] Gallery[edit] View of some "skyscrapers"Two buildings on a street inside the town See also[edit] References[edit]
for sale: wolfson trailer house, marcel breuer — LiveModern: The Best Modern Homes by Justin — last modified Jan 04, 2012 02:54 AM by Justin — last modified Mar 02, 2008 For sale at auction: Located in Dutchess County, New York, the 10-acre property is an architectural assemblage composed of Marcel Breuer’s Wolfson Trailer House and a separate artist’s studio. Commissioned and constructed from 1949-1951, Breuer’s house surrounds a 1948 Royal Mansion Spartan Trailer. This unique element complements the iconic Breuer details, including the cantilevered core and open [...] For sale at auction: Located in Dutchess County, New York, the 10-acre property is an architectural assemblage composed of Marcel Breuer’s Wolfson Trailer House and a separate artist’s studio. Estimate: $1 - 1.5 million More photos and links after the jump.
Regarder l’archipel des Comores autrement - Le no man's land numérique Michael Jantzen - M-vironments - M-House Photo courtesy Michael Jantzen Relocatable M-vironments are made of a wide variety of manipulatable components that can be connected in many different ways to a matrix of modular support frames. The frames can be assembled and disassembled in different ways to accommodate a wide range of changing needs. The M-House, made from the M-vironment system, consists of a series of rectangular panels that are attached with hinges to an open space frame grid of seven interlocking cubes. Photo courtesy Michael Jantzen Photo courtesy Michael Jantzen The panels are hinged to the cubes in either a horizontal or a vertical orientation. Photo courtesy Michael Jantzen Other not-insulated panels fold in or out over and around open platforms to shade the sun, deflect the rain, or block the wind. Photo courtesy Michael Jantzen All of the M-House components are interchangeable, and can be increased or decreased in numbers and size. Drawing courtesy Michael Jantzen
archiV - das architektenverzeichnis EURAMAL - European Association for Modern Arabic Literature 10th EURAMAL ConferenceLiterature and the Arab SpringAnalyses and Perspectives M house / Architecture W Architects: Architecture W Location: Nagoya, Japan Project Team: Michel Weenick, Yukiko Iwanaga, Brian White Client: Michel Weenick Project Year: 2005 Constructed Area: 320 sqmStructural Engineer: Structure NANAPhotographer: Andy Boone Located in one of Nagoya’s more attractive residential neighborhoods, but with only 2.5 meters of dead end street access and set on a difficult site that steps down from this access level a total of 7 meters, M-House is designed to both address the site conditions that rendered the site “unbuildable” by the local real estate community and provide for a simple, modern lifestyle for the American owner/architect and his family. In addition to the challenge provided by the site itself, the house also addresses the conceptual challenges of planning for a multi generational/multi national family, as well the even bigger challenge of securing precious views, sunlight, and breezes in the context of a cramped traditional Japanese neighborhood.