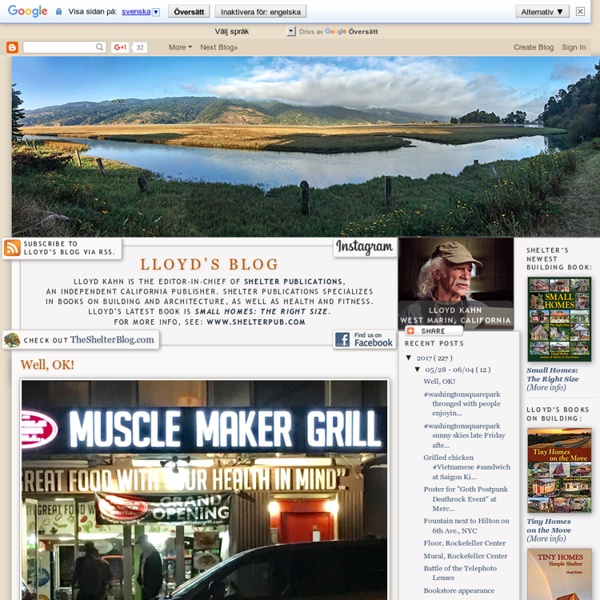



Yurt Lady on September 6, 2010 She has been living in a yurt for about 3 years. At 9,300 feet in rural Colorado. She has been writing about her life there for the last few months and showing everyone pictures and videos of what it’s like. When she was getting her construction approved by her local building department the staff there found her to be quite unique so she eventually became known as the yurt lady, hence the name of her blog. Her website has tips for those interested in living in a yurt as well–information on staying warm, insulating, construction time, windows, doors, and dealing with wind. She started out like most of us–tired of cleaning an over-sized home. She’s been living in a 16′ yurt to try things out and she’s currently in the process of constructing her larger 30′ yurt. I love stories like this so I wanted to share it on here. The following two tabs change content below. Alex is a contributor and editor for TinyHouseTalk.com and the always free Tiny House Newsletter. Related
La maison du gros cochon Perturbation | by Jeff Davis, KE9V Not Buying Anything Yurt Lady After working exhaustively with the building department, plans were approved and I started to get to work. Actually, I started spending gross amounts of money to have other people start work. Although I was the official general contractor, I worked very closely with my framer who helped me understand the steps along the way and I took care of all the babysitting/haranguing of subcontractors. My first fatal move was my framer told me I couldn’t pour a round foundation so I had to raise everything up on a framed foundation. But I’m getting ahead of myself. Colorado doesn’t allow gray water systems and this is really unfortunate. Since I was going down the path of a raised foundation, I had to post posts in for the framing. I also learned that you should have your property leveled first before paying several thousand for the survey markers. It gave the framers a headache, but they made it. I had the concrete coming on Wednesday before Labor Day weekend. Finally something I could do!
Association Oxalis Co.Design | business + design The Tiny Life Tiny House on a Trailer with Two Lofts and Big Porch This tiny house on a trailer is completely unique. The house is 24′ long and 8′ wide. The tallest point on it is 13’5″. And guess what? It’s got a power fold up 6′ by 8′ deck with removable railings. I had always wondered why this hadn’t been done and now I know that it has. This one has two sleeping lofts. It was listed for sale on Craigslist for $38,000 in the Santa Cruz, California area. There are so many possible uses for this house… Guest cabinRentalInstant addition What could you see yourself using it for? The deck is made out of redwood. The railings you see there are removable and the actual porch folds up. Below is what it looks like as you’re walking inside. Kitchen is towards your left and the full bathroom is on the right. Built in shelves you can use as an entertainment center with storage. Closer view of the kitchen shows you that it’s pretty much got everything you would need. In the picture below you can see the built in storage inside the wall to your right in the kitchen. Related
Lancement du Concours "autoconstructeur autoconstructrice 2012" - Autoconstruction Autoconstruire sa maison Lancement du Concours "autoconstructeur autoconstructrice 2012" Bonjour, j'ai l'honneur de déclarer ouvert notre concours de l'autoconstructeur (trice) de l'année 2012 ! Cette année, le concours créé par la communauté "autoconstructeur" d'over-blog s'ouvre à tous les autoconstructeurs de la toile disposant d'un blog ou d'un site internet. Le concours est sponsorisé par econology.fr qui offrira au gagnant une VMC Double Flux NEODF Atlantic d'une valeur de 530€ ou un bon d'achat de 550€ au choix sur son site. Règlement Chaque candidat doit choisir une catégorie dans laquelle il concourrera parmi les suivantes : 1- "je fais tout moi même" (l'autoconstructeur (trice) de sa maison à 100% sans aide de pros) 2- "je présente un projet que j'ai réalisé moi-même" (une partie de la maison) 3- "je présente ma maison ou un projet en autoconstruction partielle" (aide de pros pour certaines parties ou autorénovation de batiment existant). Un premier tour désignera 2 finalistes par catégorie.
This Easy Morning Stretch Will Revitalize Your Body, And Give You A Boost Of Energy! The Sun Salutation: (Surya Namaskara) is a sequence of twelve positions performed in a continuous flow. Each position counteracts the one before, stretching the entire body, while alternately expanding and contracting the chest to regulate the breathing. These powerful yoga poses are said to have a great impact on the whole body, and mind. Top 10 Reasons To Do This Stretch Daily It stretches literally every part of your body making you much more flexible and limber.Massages, tones and stimulates vital organs through alternately flexing the body forwards and backwardsOxygenates the blood assisting removal of toxins, which improves skin tone & boosts energy levelsBurns calories, while helping you gain strength and stamina.Stimulates thyroid glands, and improves hormonal secretions. Watch this video for simple instructions on how to properly perform the Sun Salutation. ***Remember to be gentle with yourself, take things at your own pace. Help Someone Grow by Sharing This