

Health Centre and Houses for Elderly People / IPOSTUDIO Architects. Architects: IPOSTUDIO Architects Location: Montemurlo Province of Prato, Italy Project Year: 2010 Project Area: 3,660 sqm Photographs: Pietro Savorelli, Jacopo Carli, IPOSTUDIO Architects The project is located on an area with a landscape of great importance for its intrinsic agricultural tradition, characterized by the presence of terraces built with dry stone walls of considerable size.
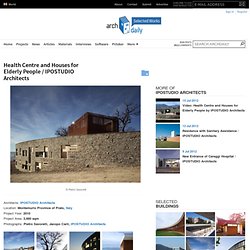
Elderly Care House / Geninasca Delefortrie Architectes. Architects: Geninasca Delefortrie Architectes Location: Bevaix, Switzerland Project Manager: Philippe von Bergen Collaborators: Valèrie Mathez, Angelo Melcarne Owner: FidFund Management SA Project Area: 6,164 sqm Project Year: 2008-2009 Photographs: Thomas Jantscher.
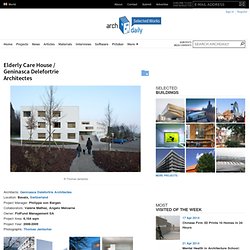
The Hodoš Centre for the Elderly / Ravnikar Potokar Arhitekturni. Architects: Ravnikar Potokar Arhitekturni Location: Hodoš, Slovenia Authors: Robert Potokar u.d.i.a., Sabina Colnar u.d.i.a., Ajdin Bajrović abs. arh., Mateja Šetina abs. arh.
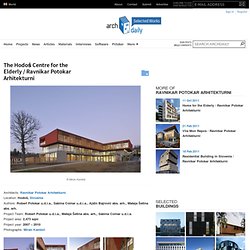
Project Team: Robert Potokar u.d.i.a., Mateja Šetina abs. arh., Sabina Colnar u.d.i.a. Project area: 2,473 sqm Project year: 2007 – 2010 Photographs: Miran Kambič The Hodoš Centre for the Elderly is located in the heart of the village of Hodoš. Together with the school and the municipal buildings it is also becoming a generator of local events for, apart from the residential rooms, it houses common areas that are intended for external users. The clear volume of the L-shaped first floor part is painted in brick-red colour, providing a modern reference to the surrounding red-brick roofs. The building seeks a connection with the local context where commercial premises are located on a long allotment with a longitudinal side, while residential premises are parallel to the street.
Veronica House Elderly Care Facility / f m b architekten. Architects: f m b architekten / Norman Binder, Andrew Thomas Mayer Location: Stuttgart, Germany Project Year: 2010 Photographs: Courtesy of f m b architekten In the new residential community of the Veronica House, the site for the project is compact.
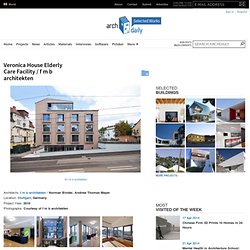
The structure allows the urban transition from the relatively high house No. 47, the former Veronica clinic, to the lower elevation of the southern adjoining residential building. The ground floor is composed of a public café, a divisible meeting room, a quiet room, and all staff rooms. The administration of the national carrier has taken a room in the attic. In between these two floors lie the three residential floors with apartments and a community house on each floor, each with twelve beds.
The internal structure corresponds to the model of elderly care in home communities. . * Location to be used only as a reference. Day Care and Elderly Residential Centre / CVDB arquitectos. Architects: CVDB arquitectos Location: Oeiras, Portugal Project area: 5,000 sqm Project year: 2007 Photographs: Diogo Burnay The project is located between in an urban area with a residential neighbourhood mainly with social housing for low income families uphill and an area with various public buildings at the lower part of the valley.
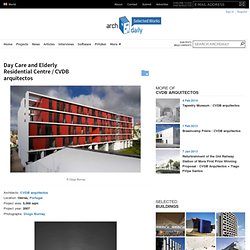
The elderly day centre is in between these rather different social, programmatic and physical realities, thus celebrating both its private and public character. The building presents itself as a counterpoint to the architectural character of the existing housing neighbourhood and therefore it tries to establish s strong sense of architectural identity for the existing communities, through its particular coloured and textured materials.
The 60 dwellings are set out in two rows facing east-west on four interconnected floors. * Location to be used only as a reference. Heisdorf Residence for the Elderly / Hermann & Valentiny and Partners. Architects: Hermann & Valentiny and Partners (HVP) Location: Heisdorf, Germany Client: Maredoc a.s.b.l. Project Year: 2007 Project Area: 6,040 sqm Photographs: Courtesy of HVP The old castle of Heisdorf, situated in a park with marvelous mature trees, has undergone numerous alterations (extensions) since it was first built in the 19th century. Nevertheless, it was too small and above all could not offer the levels of comfort expected today in a facility of this kind. HVP approached this work cautiously. They renovated the historic building fabric of the castle, but without visible architectural changes.
The new building is oriented north-south with large glazed loggias (known as “curiosities”) on one side, facing in the direction of the castle and projecting roofed balconies looking onto the park on the other. Without any doubt, making the new building of exposed concrete was a risk. . * Location to be used only as a reference.