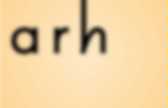

Ultra modern houses & buildings. In From up North’s inspiration galleries we present the latest of our findings from the wonderful world of design.

Amazing high quality artworks in various categories from great designers all over the globe. MIR. Reading Between the Lines / Gijs Van Vaerenbergh. Architects: Gijs Van Vaerenbergh Location: Looz, Limburg, Belgium Stability: Ney&Partners Execution: Cravero bvba (steal) / MEG (fundaments) Initiator: Provincie Limburg / Z33 Year: 2011 Photographs: Filip Dujardin ‘Reading between the lines’ is a project by the duo Gijs Van Vaerenbergh, a collaboration between young Belgian architects Pieterjan Gijs (Leuven, 1983) and Arnout Van Vaerenbergh (Leuven, 1983).
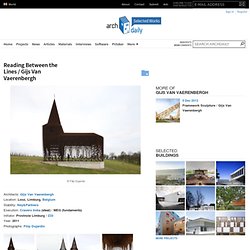
Since 2007, they have been realizing projects in public space together that start from their architectural background, but have an artistic intention. Their projects do not always originate out of the initiative of a classical client, for example, and carry a large degree of autonomy. Their primary concerns are experiment, reflection, a physical involvement with the end result and the input of the viewer. ‘Reading between the lines’ is part of ‘pit’, an artistic trajectory with works by some ten artists in the region of Borgloon-Heers (in the Flemish province of Limburg). Architecture. Math professor Dr.
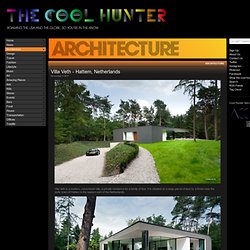
James Stewart, who is also a former violinist with the Hamilton Symphony Orchestra near Toronto, Ontario, has made millions writing calculus textbooks. When he decided to spend most of his fortune on a residence, he could have used any architect anywhere in the world. Instead of an international star, he selected the then-relatively unknown pair, Brigitte Shim and Howard Sutcliffe of Shim Sutcliffe to create his residence in a ravine in the posh Toronto neighborhood of Rosedale.
Stewart was not looking to build just a residence, though. He also wanted a private concert hall and lots of curves. A decade after the initial discussions with Shim and Sutcliffe, the $24 million US, 18,000-square-foot Integral House was completed. The house exudes a patina, a classic semi-Scandinavian simplicity that makes it seem older, more established and mature than a brash, brand-new house.
Photographs by Jim Dow, Ed Burtynsky & Bob Gundu. The Paraty House by Marcio Kogan Architects. Marcio Kogan Architects have designed the Paraty House, located in Paraty, Brazil.
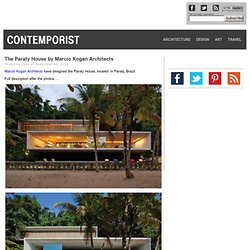
Full description after the photos…. Photos by Nelson Kon. House on the Cliff. Fran Silvestre Architects finished a ‘House on the Cliff’, an abrupt plot of land overlooking the sea, where what is best is to do nothing.

It invites to stay. TOZIER - Luxury Modern Architecture, Luxury Organic Architecture, Exotic Architecture, Carbon Fiber Furniture, Ultramodern Architecture, Supermodern Architecture, Extreme Homes. Broadcasting Architecture Worldwide. House With Insane Sea View. Are you willing to shell out $25,000,000 for a house?
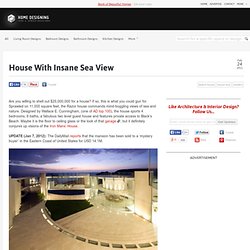
If so, this is what you could gun for. Sprawled on 11,000 square feet, the Razor house commands mind-boggling views of sea and nature. Designed by Wallace E. Cunningham, (one of AD top 100), the house sports 4 bedrooms, 6 baths, a fabulous two level guest house and features private access to Black’s Beach. Maybe it is the floor to ceiling glass or the look of that garage, but it definitely conjures up visions of the Iron Mans’ House. UPDATE (Jan 7, 2012): The DailyMail reports that the mansion has been sold to a ‘mystery buyer’ in the Eastern Coast of United States for USD 14.1M. And when you own a house like this, I guess it is only natural that it becomes the venue for shoots like these: Interested? Alternative Car Park Tower Proposal / Mozhao Studio. Mozhao Studio shared with us their first prize winning proposal for the Hong Kong Alternative Car Park Tower competition which was held by held by AC_CA.

Their design integrates the Hong Kong City Hall, the second-floor pedestrian system and streets on the second-floor level, provid¬ing a convenient and enjoyable network of public spaces. Because of this strategy, the park tower presents the citizen¬ship, which relates and echoes to the Hong Kong City Hall nearby. More images and architects’ description after the break. The car park tower, to some extent, is a public building where people can traverse and stay for a while. The top floor, which has high value due to having a great view of Victoria Harbor and Kowloon, composes Café and multi-functional area where the public can access anytime. The planning issue rooted in history results in high va¬cancy rate in most of the parking lots on non-work days.
23 Fascinating and Forgotten Monuments from Yugoslavia. Podgaric – Photograph by Jan Kempenaers Below you will find an incredible collection of photographs by Jan Kempenaers.

All of the images are from his book, simply titled Spomenik. You can find the book for sale through his publisher Roma Publications or on Amazon. Details about these fascinating monuments along with a brief overview of Yugoslavia can also be found below. Enjoy! 2.