

Parts of a Castle. Enceinte. Enceinte (from Latin incinctus: girdled, surrounded), is a French term used technically in fortification for the inner ring of fortifications surrounding a town or a concentric castle.
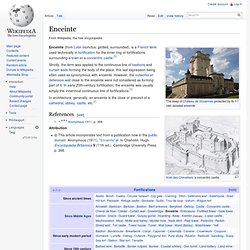
In architecture, generally, an enceinte is the close or precinct of a cathedral, abbey, castle, etc. Attribution This article incorporates text from a publication now in the public domain: Anonymous (1911). "Enceinte". In Chisholm, Hugh. Keep. A reconstruction of York Castle in the 14th century, showing the castle's stone keep (top) overlooking the castle bailey (below) A keep (from the Middle English kype) is a type of fortified tower built within castles during the Middle Ages by European nobility.
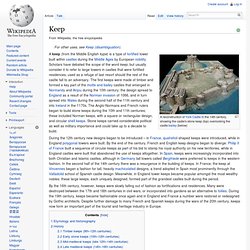
Scholars have debated the scope of the word keep, but usually consider it to refer to large towers in castles that were fortified residences, used as a refuge of last resort should the rest of the castle fall to an adversary. The first keeps were made of timber and formed a key part of the motte and bailey castles that emerged in Normandy and Anjou during the 10th century; the design spread to England as a result of the Norman invasion of 1066, and in turn spread into Wales during the second half of the 11th century and into Ireland in the 1170s. During the 12th century new designs began to be introduced – in France, quatrefoil-shaped keeps were introduced, while in England polygonal towers were built. History[edit] Gatehouse. Gatehouse reconstruction from ancient Babylon The southern entrance to York, Micklegate Bar The entrance to the University of Manchester, built in 1902 A gatehouse, in architectural terminology, is a building enclosing or accompanying a gateway for a castle, manor house, fort, town or similar buildings of importance.
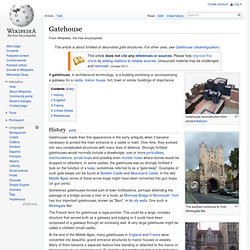
Motte-and-bailey. A motte-and-bailey castle is a fortification with a wooden or stone keep situated on a raised earthwork called a motte, accompanied by an enclosed courtyard, or bailey, surrounded by a protective ditch and palisade.
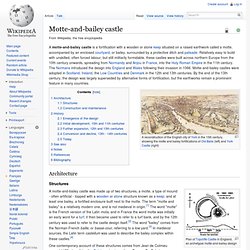
Relatively easy to build with unskilled, often forced labour, but still militarily formidable, these castles were built across northern Europe from the 10th century onwards, spreading from Normandy and Anjou in France, into the Holy Roman Empire in the 11th century. The Normans introduced the design into England and Wales following their invasion in 1066. Motte-and-bailey castles were adopted in Scotland, Ireland, the Low Countries and Denmark in the 12th and 13th centuries. By the end of the 13th century, the design was largely superseded by alternative forms of fortification, but the earthworks remain a prominent feature in many countries. Architecture Structures Windsor Castle, built with a motte (centre) and two baileys (left and right) Construction and maintenance History. Moat. Historical use[edit] Ancient[edit] Some of the youngest evidence of moats has been uncovered around ancient Egyptian castles.
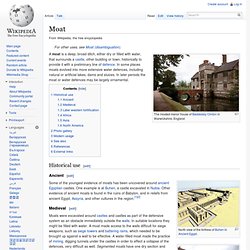
One example is at Buhen, a castle excavated in Nubia. Other evidence of ancient moats is found in the ruins of Babylon, and in reliefs from ancient Egypt, Assyria, and other cultures in the region.[1][2] Medieval[edit] Medieval moat Castle Steinfurt, Westphalia, Germany The word was adapted in Middle English from the Old French motte "mound, hillock" and was first applied to the central mound on which a castles was erected (see Motte and bailey), and then came to be applied to the excavated ring, a "dry moat".
Later western fortification[edit] The 17th century fortified town of Naarden, Netherlands, showing bastions projecting into the wet moat With the introduction of siege artillery, a new style of fortification emerged in the 16th century using low walls and projecting strong points called bastions, which was known as the trace italienne. Africa[edit] Asia[edit]