

5 speculative shared-living schemes, as imagined by students at Central Saint Martins. Shared living could be a solution to problems such as rapid urbanisation, the lack of affordable housing, and loneliness.
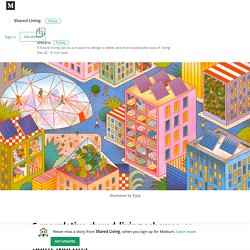
To illustrate the directions in which this fast-growing field could go, SPACE10 invited students at Central Saint Martins, University of the Arts London, to design five speculative shared-living spaces for construction in 2030. Henrietta Thompson—editor-at-large at Wallpaper*—visited the London-based art and design college to see what they dreamt up. The iPhone, Obama, Uber, Airbnb and Tinder: just some of the remarkable ways in which the world has changed in the past 13 years. Fast forward the same amount of time, to 2030, and who knows what lies ahead. But we can start to imagine by studying the challenges we’re facing now, the technology we’re developing today, and the solutions we’re starting to explore. One thing we do know is that the global population is likely to hit 8.5 billion by mid-2030. Fernanda Canales: 'Nuestra participación como arquitectos no está siendo útil para la sociedad.'
Fernanda Canales: 'Nuestra participación como arquitectos no está siendo útil para la sociedad.' La arquitecta mexicana Fernanda Canales presentará su nuevo libro 'Vivienda Colectiva en México' este martes 30 de mayo en el Museo Tamayo de la Ciudad de México a las 19:30 horas.
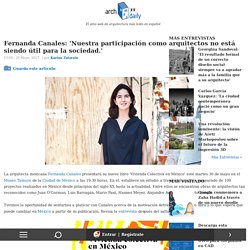
En él, establece un estudio a través del análisis comparado de 100 proyectos realizados en México desde principios del siglo XX hasta la actualidad. Entre ellos se encuentran obras de arquitectos tan reconocidos como Juan O'Gorman, Luis Barragán, Mario Pani, Hannes Meyer, Alejandro Aravena o Alberto Kalach. Habitar Porto. SO-IL and MINI create an air-filtering house that "contributes to improving urban life" In this exclusive movie produced by Dezeen, MINI Living Initiative creative lead Oke Hauser and SO-IL co-director Ilias Papageorgiou explain how they collaborated to install a translucent prefab home in an unused urban plot in Milan.
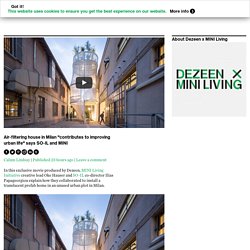
The prototype house, developed by MINI Living and New York architectural practice SO-IL, consists of a three-storey modular structure wrapped in a white mesh exterior and topped by a plant-covered roof. Titled MINI Living – Breathe, the installation is intended as both an urban space-saving strategy, and a way to facilitate engagement between visitors and their environment. "[Breathe explores] how we can turn housing and living solutions into an active ecosystem that contributes to the improvement of urban life," Hauser says in the movie. "How can we turn a house which is very static into something more flexible, more performative?
" The house has three main living spaces for rest and sleep, in addition to areas for collective activities. China's co-living boom puts hundreds of millennials under one roof. Here's what it's like inside. — Quartz. In April 2016 WeWork, a $16 billion company that leases office space and then rents it out to startups, launched its most radical experiment yet.
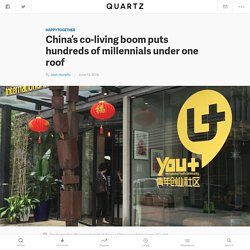
It unveiled WeLive, residential properties in New York and DC that house young professionals in pampered, if cramped, apartments with Silicon Valley-style amenities like free yoga classes, daily housekeeping services, and unlimited beer. The premise was hailed as bold and visionary. But it’s actually nothing new. Co-living for young professionals has been alive and well in China for years—and it is growing much faster than in the US.
Nationwide chains offer thousands of temporary housing units for millennials eager to live away from their parents, and with each other. And they’re raising huge amounts of money. Anna Puigjaner está pensando en el futuro de la vivienda: La casa sin cocina. Anna Puigjaner está pensando en el futuro de la vivienda: La casa sin cocina En mayo les anunciamos que la arquitecta catalana y co-fundadora del estudio MAIO, Anna Puigjaner, había resultado ganadora del Wheelwright Prize 2016 con su proyecto Kitchenless City: Architectural Systems for Social Welfare.
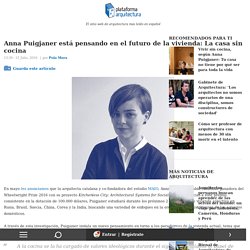
HOMEWORK: OUTDATED URBAN FABRICS .
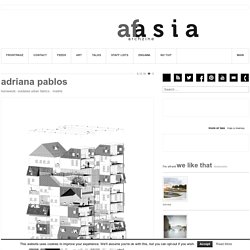
Adriana Pablos Llona: Urban Homework for Europe. Què fem. Fem realitat l’habitatge col·lectiu mitjançant un acompanyament tècnic i humà integral.
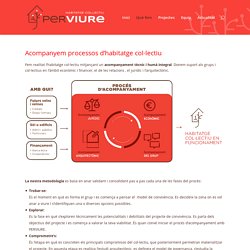
Donem suport als grups i col·lectius en l’àmbit econòmic i financer, el de les relacions , el jurídic i l’arquitectònic. La nostra metodologia es basa en anar validant i consolidant pas a pas cada una de les fases del procés: Trobar-se: És el moment en què es forma el grup i es comença a pensar el model de convivència. Es decideix la zona on es vol anar a viure i s’identifiquen una o diverses opcions possibles.Explorar: Es la fase en què s’exploren tècnicament les potencialitats i debilitats del projecte de convivència. Es parla dels objectius del projecte i es comença a valorar la seva viabilitat. The Architects' Collaborative - Wikipedia.
Design philosophy and organization[edit] The firm's philosophy reflected Gropius' central preoccupation with the social responsibilities of architecture.
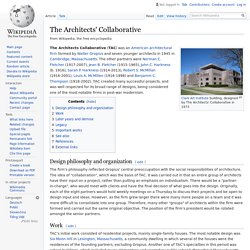
The idea of "collaboration", which was the basis of TAC. It was carried out in that an entire group of architects have their input on a project, rather than putting an emphasis on individualism. Social housing can be beautiful and sustainable, like the Kings Road Affordable Flats. Correspondent Donna asks “Is there any one out there willing to work with those who are not of the 1%?

I am beginning to think those of us that don't have a cool mil sitting around, have to settle for an abandoned tiny house or a cave to retire to.” Yes Donna, there are lots of people designing very green, very sustainable housing for people to retire to. BIM is changing architecture - not necessarily for the better. Beppe Giacobbe Architecture is in the middle of its biggest transformation since the introduction of computers.
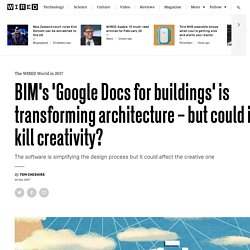
Building information modelling (BIM) is a simple enough idea: a single digital model of a building that everyone - architect, client, suppliers, builders, environmental managers - can work on. A Google Docs for buildings. But its implications could change the built environment. Untitled. Artículo originalmente escrito para Perspectivas de arquitectura y diseño edición No. 24. Diseño Centroamericano 2014 / 2016 Hace unos meses se llevó a cabo en Venezuela el programa de residencias de UNIVER-CITY para el desarrollo del proyecto piloto de Viviendas Barriales Productivas (VBP) en la comunidad de Enmanuel, Barquisimeto, Estado Lara. Este es un proyecto que busca trascender el objeto construido y apunta a potenciar procesos político-organizativos y transferencia de metodologías y herramientas que faciliten una transformación progresiva y positiva del territorio a través de las personas y sus formas de organización.
Barquisimeto, Estado Lara, Venezuela. © UNIVER-CITY. COMUNICAT DE RESPOSTA AL CONCURS DE SOLARS MUNICIPALS PER CONSTRUIR COOPERATI... Escrivim aquest comunicat per donar resposta al concurs de solars municipals convocat per l’Ajuntament de Barcelona que té la finalitat de promoure la construcció de cooperatives d’habitatge en cessió d’ús. En particular, en relació amb el concurs per optar al solar de la carretera de Sant Cugat, 66.
L’Associació per a la Promoció de l’Habitatge Cooperatiu a Vallcarca va debatre col·lectivament l’opció de presentar-se al concurs del solar de la carretera de Sant Cugat, al barri de Sant Genís, i la decisió va ser de no fer-ho pels següents motius: 1. PLA POPULAR DE VALLCARCA La nostra associació sorgeix de l’Assemblea de Vallcarca amb l’objectiu de promoure un model alternatiu d’accés a l’habitatge que trenqui amb l’especulació i permeti reconstruir el barri amb un model que afavoreixi l’autogestió, l’arrelament al barri, l’habitatge assequible i la vida comunitària. 2. 3. 4. Xavier Monteys - La casa de habitaciones iguales. Arquitectura – La Borda. Disseny participatiu L’autopromoció i la posterior gestió col·lectiva implica que la participació de les futures usuàries en el procés (disseny, construcció i ús) sigui la variable més important i diferencial del projecte, generant una oportunitat per a conèixer i projectar amb elles i les seves necessitats concretes.
En aquestes fases prèvies de disseny, la participació s’articula a través de les diferents comissions de treball i l’assemblea general. Haitar, según el Colectivo Volta. Carregades de Raons by volta col·lectiu. Proyecto REHABITAR. Rehabitar es pensar en un uso nuevo, distinto, o simplemente prolongar el de lo viejo; especialmente apropiado en un momento como éste y en un país como el nuestro, con un parque de viviendas sobredimensionado. De hecho hoy, con miles de viviendas vacías y otras tantas segundas residencias, con edificios industriales y de servicios desocupados y en buen estado, seguir pensando en hacer nuevas viviendas o en su eventual prefabricación, nos parece una cuestión perfectamente aplazable.
Plan por el Derecho a la Vivienda. El derecho a acceder a una vivienda digna es un derecho reconocido por la legislación y las administraciones en diferentes niveles: local, autonómico, estatal e internacional. Holly Street Residents Series. Holly Street Residents Series. Barcelona pone en marcha un plan para crear servicio público vivienda. Pioneros de una nueva forma de acceder a la vivienda. Plan para el derecho a la vivienda de Barcelona - Celobert Cooperativa. Entrevista a HARQUITECTES (1ª parte) Publicado por Fredy Massad el oct 29, 2014. Vestir una casa. El escritor George Perec al escribir la novela “La Vie mode d’emploi”, traducido al español “La vida instrucciones de uso”, imaginaba el dibujo del artista Saul Steinberg que aparece en las ilustraciones de “The art of living”: “Me imagino un edificio parisino al que se le ha quitado la fachada (…) de modo que, desde la planta baja a las buhardillas, todos los aposentos que se hallan en la parte anterior del edificio sean inmediata y simultáneamente visibles.” 1 En cada capítulo del libro se describe como cada habitación de un edificio parisino es utilizada por sus habitantes de diferentes modos, variando las escenas con el tipo de mobiliario,revestimientos, pisos, techos, etc.
El fotógrafo alemán Michael Wolf parece haber sido inspirado por las mismas ideas del escritor francés al realizar el proyecto 100 x 100. Procesos colectivos de vivienda. Beca.2015.1.arquitecturas.del.cuidado. La escalera – La vida es un problema común, ¿lo resolvemos en comunidad?