

Product designer Lucie Koldová. Einfamilienpassivhaus Schultheiß. Bilder_Strohdaemmung.pdf (application/pdf-Objekt) "Sustainable Decadence": A Wind-Powered Hot Tub Built From Scrap. Images copyright Ross Stevens Ross Stevens demonstrated with his Shipping Container House that he has a way with junk.
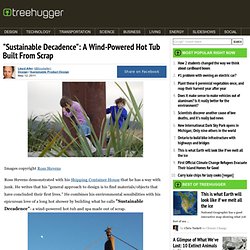
He writes that his "general approach to design is to find materials/objects that have concluded their first lives. " He combines his environmental sensibilities with his epicurean love of a long hot shower by building what he calls "Sustainable Decadence"- a wind-powered hot tub and spa made out of scrap. Ross writes: I wanted to challenge the assumption that sustainable means having less. Base of wind turbine My general approach to design is to find materials/objects that have concluded there first lives.
The wind turbine blades are made out of one piece of redundant water pipe (obtained for 12 bottles of beer) cut to make two blades with a helical edge that tappers to the top giving it great strength. The pool is made from reused 8 inch thick insulated panels (polystyrene and steel ) from a cool store. Hassan Fathy Books - 4shared user page - 11,635 downloads. Joined 5 years ago | Egypt p Hassan Fathy website /p p a target='_blank' target='_blank' target='_blank' href=" target="_blank" /a /p p /p p /p My Cool Stuff كتب عربية عن حسن فتحى Master Degree.
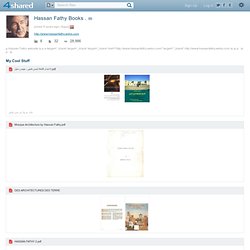
Imposing Concrete Residence in Warsaw: Safe House. “Safe House” was designed by Kwk Promes Architects and is located in Warsaw, Poland.
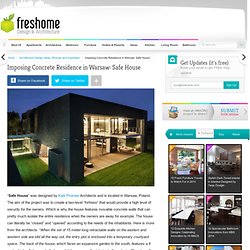
The aim of the project was to create a two-level “fortress” that would provide a high level of security for the owners. Which is why the house features movable concrete walls that can pretty much isolate the entire residence when the owners are away for example. The house can literally be “closed” and “opened” according to the needs of the inhabitants. Here is more from the architects: “When the set of 15 meter-long retractable walls on the eastern and western side are slid all the way out, the entry plot is enclosed into a temporary courtyard space.
The back of the house, which faces an expansive garden to the south, features a 6 meter-high roll-down gate that completely opens up the interior to the exterior. Hatching a cheap way to live in Beijing. By Jia Xu (chinadaily.com.cn) Updated: 2010-12-01 16:11 Ever imagined what it would be like to live inside a giant egg?
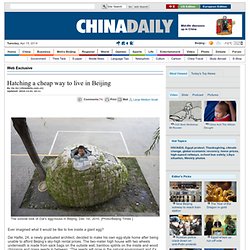
Dai Haifei, 24, a newly graduated architect, decided to make his own egg-style home after being unable to afford Beijing’s sky-high rental prices. The two-meter high house with two wheels underneath is made from sack bags on the outside wall, bamboo splints on the inside and wood chippings and grass seeds in between. “The seeds will grow in the natural environment and it’s cold-proof," Dai explained. Dai was inspired to build the 6,427 yuan ($964) home after attending the 2010 Shanghai Biennale Exhibition where he was attracted by a novel architectural project called "City's egg" earlier this year.
Eco-city Inside a One Kilometer Crater in Siberia. Eco-city 2020 is a proposal for the rehabilitation of the Mirniy industrial zone in Eastern Siberia, Russia designed by the innovative architectural studio AB Elis Ltd.
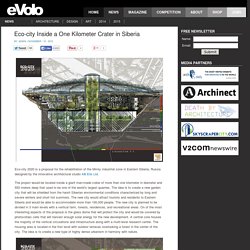
The project would be located inside a giant man-made crater of more than one kilometer in diameter and 550 meters deep that used to be one of the world’s largest quarries. The idea is to create a new garden city that will be shielded from the harsh Siberian environmental conditions characterized by long and severe winters and short hot summers. The new city would attract tourists and residents to Eastern Siberia and would be able to accommodate more than 100,000 people. The new city is planned to be divided in 3 main levels with a vertical farm, forests, residences, and recreational areas.
Dome over a new tourist City Using Epcot Business Model for Geodesic Ecodream city. By Alvin Wang and Brian Wang Vote for the idea of Domed Cities at the GE Ecomagination competition Over a series of articles (I will link in the other articles as they are written) we will be showing that dome cities can be made profitably and that they can provide energy efficiency and other benefits.

This article provides some examples of large EFTE structures that provide climate control for the interior structures and current largest examples of geodesic domes. An EFTE Geodesic dome can probably be brought down to $3-5 million per acre in cost. However, even $10-20 million per acre domes can be very profitable. This proposed project combines and updates the EPCOT dreams of Walt Disney and the Geodesic domes of Buckminster Fuller with Masdar city scale proof of ground breaking sustainable technology.
There are other model planned cities like Masdar city and dozens of green city project in China where entirely new cities are being made to prove out new designs and approaches. Thank You.
Architecture Examples - Rammed Earth. Amazing Sustainable 15-Story Hotel Built in 6 Days! [Video] Architecture Examples - Container. Kanal von SynergeticsCollab.