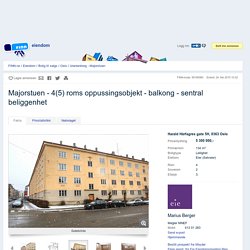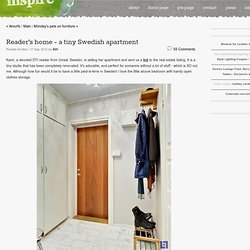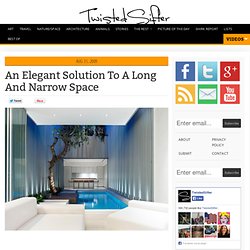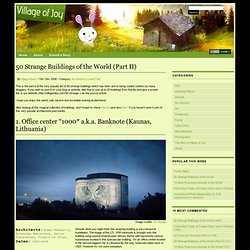

Majorstuen - 4(5) roms oppussingsobjekt - balkong - sentral. Beliggenhet Attraktiv 4-roms selveierleilighet med meget sentral og rolig beliggenhet på Majorstuen.Beliggende i 3. etasje i flott og klassisk bygård fra 1925.Godt tilbaketrukket fra støy og larm.Få minutters gange til offentlig kommunikasjon som t-bane, trikk og buss.Alt av servicefasiliteter i umiddelbar nærhet.5-7 minutters gange til Frognerparken.Fra leilighetens stue har man utsikt mot vest og Holmenkollen.Stor og trivelig balkong med utgang fra kjøkken - fra balkongen har man utsyn til meget pent opparbeidet bakgård.

Innhold Leiligheten inneholder: Entre, forstue, stue, spisestue, mellomgang, 2 soverom, bad/wc, stort og trivelig kjøkken med utgang til balkong på ca. 4 m2. 2 romslige boder medfølger - 1 i kjeller og 1 på loft. Standard En må påregne oppussing av hele leiligheten og standarden er varierende. Oppvarming Elektrisk.
Diverse Det er utført flyttevask før visning og leiligheten overtas i den stand den var under visningen. Tomt Regulering Eiendommen er regulert til boligformål. Reader's home - a tiny Swedish apartment. Karin, a devoted DTI reader from Umeå, Sweden, is selling her apartment and sent us a link to the real estate listing.

It is a tiny studio that has been completely renovated. It's adorable, and perfect for someone without a lot of stuff - which is SO not me. Although how fun would it be to have a little pied-à-terre in Sweden! I love the little alcove bedroom with handy open clothes storage. An Elegant Solution To A Long And Narrow Space. Certainly the most stunning 1-bedroom place I’ve come across; the residence at 55 Blair Road in Singapore is a beautiful solution to the design challenges of a long and narrow space.

The most eye-catching and unique feature of this residence is the private outdoor pool that separates the kitchen, powder room, maids’ area and rooftop terrace from the rest of the main residence. With dramatic aluminum walls that span the height of the building, natural light (which reflects well off the aluminum) and ventilation fill the household. The main staircase that leads to the second floor and attic is a beautiful wide spiral design that saves a tremendous amount of space. Most spiral staircases I’ve seen are far too narrow and impractical, but this particular design in the middle of the living room works very nicely. The spiral design is employed again at the back of the property to go from the main floor kitchen to rooftop terrace.
Overall I think this is a beautiful and unique design. Croatia. 50 Strange Buildings of the World (Part II. This is the part II of the very popular list of 50 strange buildings which has been and is being copied (stolen) by many bloggers.

If you wish to post it on your blog or website, feel free to use up to 20 buildings from this list and give a proper link to our website ( as the source article. I hope you enjoy this weird, odd, bizarre and incredible looking arcitechture! After looking at this magical collection of buildings, don’t forget to check Part III (and also Part I if you haven’t seen it yet) of this very popular architecture post series. 1. Office center “1000″ a.k.a. Image credits: RA Studija 2. Image credits: Jiths 3. Image credits: Wikipedia.