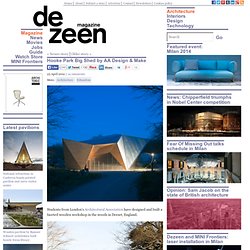

Liverpool Villahermosa in Tabasco, Mexico City by Iñaki Echeverria. The Bergen Safe House by Max Rink, Rachel Griffin and Simon de Jong. The charred exterior of this temporary pavilion in Bergen, Norway, references 16 major fires that have taken place in the city since the twelfth century. Named the Bergen Safe House, the wooden tower was designed and assembled in four days by Dutch architects Max Rink and Simon de Jong and designer Rachel Griffin. The burnt outer layer forms a protective skin around the wooden walls that resists insects, rot and any future fires. A series of wooden platforms create up to 11 stepped levels inside the pavilion and can be moved into numerous configurations to suit different activities.
The pavilion is currently located in Vågsbunnen square and is open to the public 24 hours a day. Zoomlion Headquarters Exhibition Center by amphibianArc. Californian architects amphibianArc have designed a shape-shifting "transformer building" for a Chinese machinery company, with a facade that flaps like the wings of a huge insect (+ movie). The exhibition centre, for industrial vehicle manufacturer Zoomlion, is designed to mimic the movements of eagles, butterflies and frogs. Hinged steel and glass panels resembling dragonfly wings at both ends of the building are mounted on hydraulic arms, allowing them to open and close like Transformers. Hooke Park Big Shed by AA Design & Make. Students from London's Architectural Association have designed and built a faceted wooden workshop in the woods in Dorset, England.

This structure, which was completed as part of the AA Design & Make programme, is based within the 350-acre Hooke Park forest owned by the school and will be used as an assembly and prototyping workshop by future students. The larch used to construct the building was sourced both from within the park and from local woodlands. A system of columns and trusses made from unmilled tree trunks comprise the building's structural framework. The project was overseen by course director Martin Self, as well as by British architect and tutor Piers Taylor.