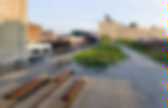

Quinta Monroy / ELEMENTAL. Architects: Elemental – Alejandro Aravena, Alfonso Montero, Tomás Cortese, Emilio de la Cerda Location: Iquique, Chile.
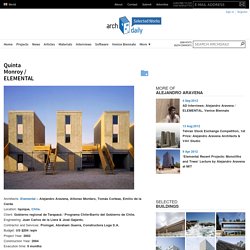
Client: Gobierno regional de Tarapacá / Programa Chile-Barrio del Gobierno de Chile. Engineering: Juan Carlos de la Llera & José Gajardo. Contractor and Services: Proingel, Abraham Guerra, Constructora Loga S.A. Budget: US $204 /sqm Project Year: 2003 Construction Year: 2004 Execution time: 9 months Materials: Concrete & Cement bricks Site Area: 5000 sqm Constructed Area: 3500 sqm Photographs: Elemental – Cristóbal Palma – Tadeuz Jalocha The Chilean Government asked us to resolve the following equation: To settle the 100 families of the Quinta Monroy, in the same 5,000 sqm site that they have illegally occupied for the last 30 years which is located in the very center of Iquique, a city in the Chilean desert.
If to answer the question, one starts assuming 1 house = 1 family = 1 lot, we were able to host just 30 families in the site. Manufacture de tabac reconverti en université de droit. Tour enfoui Melbourne. Rue façade Toulouse. Réhabilitation maison Toulouse. Scoop.it - Waterfox. Urbanisme & Aménagement urbain. La Rehabilitation Urbaine. Le titre de ce dossier est à la mesure du défi qu’a constitué sa réalisation.
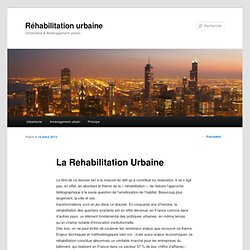
Il ne s’agit pas, en effet, en abordant le thème de la « réhabilitation », de réduire l’approche bibliographique à la seule question de l’amélioration de l’habitat. Beaucoup plus largement, la ville et ses transformations sont en jeu dans ce dossier. En cinquante ans d’histoire, la réhabilitation des quartiers existants est en effet devenue, en France comme dans d’autres pays, un élément fondamental des politiques urbaines, en même temps qu’un champ notable d’innovation institutionnelle.
Dès lors, on ne peut éviter de soulever les nombreux enjeux que recouvre ce thème. Source : Dossier documentaire réalisé pour le Centre de documentation de l’urbanisme (CDU) par Catherine FORET, sociologue et Françoise PORCHET, CDU. Architects Turn Disused Parking Garages Into Pop-Up Homes - The Pop-Up City - Waterfox. Hackney-based architecture studio Levitt Bernstein has won a housing competition with a proposal to turn disused parking garages in London into flexible homes.
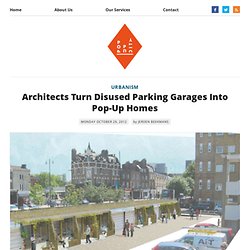
The competition, organized by the Building Trust, asked architects and (urban) designers to come up with ideas to tackle the shortages of affordable single-occupancy housing. Levitt Bernstein’s idea suggests instant transformation of empty parking garages in Hackney into houses for homeless people by insertion of pre-fab structures. The structures allow for easy assembling and can be inhabited immediately. “Previously inactive street fronts have the potential to be brought to life and valuable redundant spaces can be transformed. With careful planning these simple housing solutions provide the opportunity to deliver unique housing solutions to our densely populated city.” The architects estimate the costs per housing united to be some £13,000. The Pop-Up City - Waterfox.
Spontaneous Urbanism. Promenade plantée - Wikipédia - Waterfox. Un article de Wikipédia, l'encyclopédie libre.
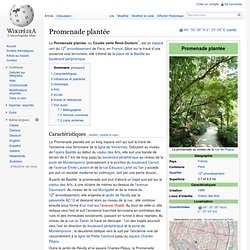
La Promenade plantée, ou Coulée verte René-Dumont[1], est un espace vert du 12e arrondissement de Paris, en France. Situé sur le tracé d'une ancienne voie ferroviaire, elle s'étend de la place de la Bastille au boulevard périphérique. Caractéristiques[modifier | modifier le code] Outre le jardin de Reuilly et le square Charles-Péguy, la Promenade plantée est également agrémentée du jardin de la gare de Reuilly et du square Hector-Malot. En elle-même, la Promenade plantée recouvre 3,7 hectares[2] ; avec les jardins adjacents, la totalité des espaces vert s'étend sur 6,5 hectares[3]. Influences et postérité[modifier | modifier le code] Friends of the High Line - Waterfox. The High Line design is a collaboration between James Corner Field Operations (Project Lead), Diller Scofidio + Renfro, and planting designer Piet Oudolf.
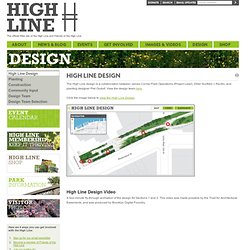
View the design team here. Click the image below to view the High Line Design. High Line Design Video A four-minute fly-through animation of the design for Sections 1 and 2. This video was made possible by the Trust for Architectural Easements, and was produced by Brooklyn Digital Foundry. High Line Design Slide Show This slideshow features design renderings of Sections 1 and 2 of the High Line: Gansevoort Street to 30th Street. Click the image below to view the High Line design slideshow. Promenade plantée - Wikipédia - Waterfox. ArchDaily - Waterfox. Profile on TED.com - Waterfox. Mazet. Mazet.