

Straw, Sticks & Secrets: A Hand-Built Earthen Hobbit Home. As amazing as this handmade home is as a work of architecture, its low cost and low-tech, low-impact construction using local materials (and mostly just a chainsaw, hammer and chisel) is at least as compelling as the finished project.
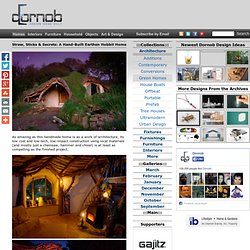
This wonderful organic Woodland Home was built by family, friends and even passers by who stopped to lend a hand. Carved into a hillside and constructed from naturally-shaped walls and roofs, it hides even greater spaces inside. The frame was made up of oak logs less than a foot in diameter, carefully selected and cut down from the surroundings to thin the forest and allow further growth of certain trees.
A second-story platform sits in the middle, punctured by winding timbers that also support it from below. Underground Cities: 3500 Years of Cappadocian Cave Homes. Cities, empires and religions have risen and fallen around these unique underground havens once used by early Christians to hide from Roman armies, yet they remains occupied to this day – 100 square miles with 200+ underground villages and tunnel towns complete with hidden passages, secret rooms and ancient temples and a remarkably storied history of each new civilization building on the work of the last.
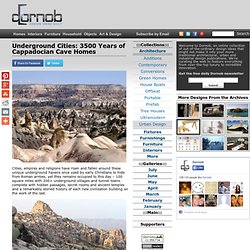
The fields of architecture and urban design would do well to center their sustainable sights on this unique site – few structures outside of this area in Cappadocia have survived for so long. Some of these buildings go up to five full stories underground and date back to Roman times or beyond, though many caves were carved out by human hands long before their empire arrived. (Images via AlaskanDude) Centered in modern day Turkey, this region has passed between hands many times. Going Green Underground: Eco-Retro Earth House Designs. They may look a bit dated at first, or at least more whimsical than required for functional living.
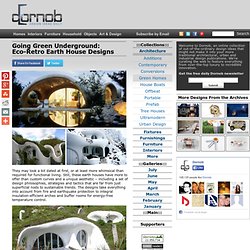
Still, these earth houses have more to offer than custom curves and a unique aesthetic – including a set of design philosophies, strategies and tactics that are far from just superficial nods to sustainable trends. The designs take everything into account from fire and earthquake protection to integral insulation-efficient arches and buffer rooms for energy-free temperature control. While not every Erdhaus is actually built under the existing ground on a site, they are all tied to their earthen surroundings by sloping sheaths of greenery. ‘Invisible’ Set of Green Homes to be Hidden Underground.
Going green does not just mean eco-friendly building systems and sustainable construction materials.
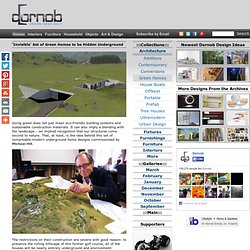
It can also imply a blending with the landscape – an implied recognition that our structures come second to nature. That, at least, is the idea behind this set of remarkable modern underground home designs commissioned by Michael Hill. The restrictions on their construction are severe with good reason: to preserve the rolling hillscape of this former golf course, all of the houses will be nearly entirely underground and environment-disturbing exterior amenities (such as spas or swimming pools) are forbidden as they would spoil the surrounding landscapes.
Seventeen homes in total are planned for this expansive stretch of grassy hills. The design concept revolves around privacy but also around maintaining natural beauty and the seclusion that comes with being in a truly natural setting. Cozy Mix: Heavy Concrete Home, Flowing Green Roof Forms. If Wright and Le Corbusier were around today they might just agree that this home is the best of both Modernist worlds – combining the free-flowing Prairie Style interpretations of the former and the hard and linear Bauhaus concrete forms of the latter.
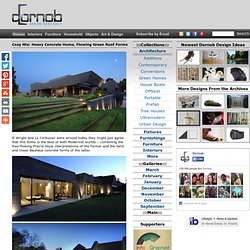
“Comfortable” and “concrete” rarely go together, but the balance out outward-looking, floor-to-ceiling windows, groomed landscape and surrounding forests help to offset the stark contemporary white, black and gray interiors. The whole structure sitting within a single story helps as well, making it feel more tied to the ground (and effect reinforced by green ramps and roofs). Whether or not A Cero directly borrowed these strategies from early Modernists is hard to say, but it seems to work regardless. So, would you feel at home in this house despite the extensive use of concrete, or is it still too minimalist for your tastes? Climb On Home: 3-Story Prefab has Scalable Exterior Walls. While made of wood rather than stone, and not quite pyramids per say (more like three-dimensional triangles), these designs are still inspired by the megalithic architecture of ancient Egypt in more than one dimension.
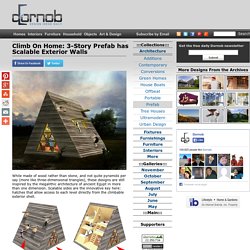
Scalable sides are the innovative key here: hatches that allow access to each level directly from the climbable exterior shell. Like its ancient architectural forerunners, these small-scale versions have scalable sides – in this case more manageable in size. Modern + Green = Unique Underground Home Design Plan. Underground homes tend to conjure mental images of hobbit holes and otherwise rounded, earthen residences.
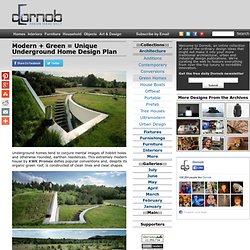
This extremely modern house by KWK Promes defies popular conventions and, despite its organic green roof, is constructed of clean lines and clear shapes. Viewed from above or around, the house blends wonderfully into the landscape – even the gentle curves and straight lines seem to work with the horizon and trees in the distance. The grass also absorbs moisture and helps regulate temperatures inside of the home.
The barrier between inside and outside is highly permeable, providing continuous connections for residents with the natural world around them through giant sheets of floor-to-ceiling glass. Best of all (for the owners anyway): the lush green roof is only accessible from inside of the house through a set of secure stairs, reserving it as a private getaway for the home. Underground Home Design: How to Build & Bury a House. Living underground sounds disturbing – cavernous designs, claustrophobic images of cramped quarters and fuzzy pictures with low light levels come quickly to mind.
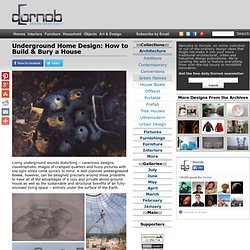
A well-planned underground home, however, can be designed precisely around these problems to have all of the advantages of a cozy and private above-ground house as well as the sustainable and structural benefits of an fully-enclosed living space – entirely under the surface of the Earth. William Lishman sums up the design advantages nicely: “Why build underground? There are many advantages to earth integrated architecture. With the earth as insulation, heating and cooling energy requirements are significantly reduced, especially in windy areas. Underground homes offer protection from storms, never have to painted, shingled or have the eaves troughs cleaned out! Lishman has lived in his own incredible underground home design for decades now with the pictures to prove it. UK Celebrity Plans on Building Huge Underground Eco-Home.
Outside In: Ultimate Underground Swiss Mountain Home. Cavernous but wide open, dark and heavy but bright and spacious, this incredible underound house is the ultimate expression of architectural opposites fused into a single spectacular earthen living structure buried in the mountainous ground of the Swiss Alps.

Rather than wrapping outward around the home, the exterior facade circles inward and faces an oval forecourt – a curved impression in the ground like the absent space left behind by a mysterious giant egg. Underground Living: Buried Secrets of a Stone Desert Home.