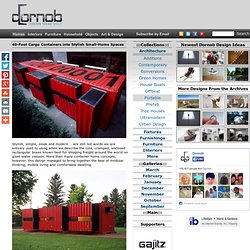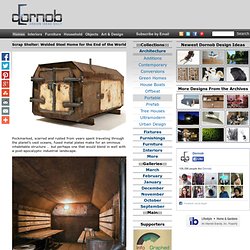

40-Foot Cargo Containers into Stylish Small-Home Spaces. Stylish, simple, sleek and modern … are still not words we are entirely used to using when we describe the cold, cramped, enclosed rectangular boxes known best for shipping freight around the world on giant water vessels.

More than many container home concepts, however, this design manages to bring together the best of modular thinking, mobile living and comfortable dwelling. As any architect or designer who has attempted to plan or construct a cargo container home no doubt knows: the limiting factor is not length but width. For a temporary and mobile home, twenty to forty feet long is fine – but eight feet wide is tough to work with even if you are comfortable in relatively cramped living quarters. The trick in this rather stylish (well, for the inside of a shipping container anyway) solution involves pop-out side spaces that make more rooms when the house is sitting still but slide neatly back into their slots for maximum portability.
The Rammed Earth Shipping Container "Quik House" by Adam Kalkin. Fluid Kit of Parts: Flood-Proof Prefab Beach House on Stilts. “Pack out what you pack in” is a common motto for campers, but what does it look like when applied to a whole prefab wooden home?

This residence may look massive, but it is built with a kit-of-parts approach that makes it possible to take it apart and move it in the future as needed. KieranTimberlake started with a creative concept and carried it through to the finish – the finished product is arguably even more uniquely detailed than the original, and nothing about its complex execution suggests that mass-production and local materials drove the design.
The plan is open on each floor, and oriented toward the bay beyond – raising it up on stilts both protects it from the potential of rising water while lofting it to take maximum advantage of the views. Huge fold-up surfaces allow for direct connections to the outdoors from virtually all levels of the house, and its elevation off the ground likewise opens up sheltered-but-exterior space below the main structure.? (Art) Gallery Hotel: Postmodern Mobile Room-as-a-Museum. Each stay in Everland is a strange one-of-a-kind trip for the mind as there is only one room in this portable hotel – and it shifts from place to place over time.

While it has ridden on the backs of museums and had views of monuments, a night in the bizarre hotel itself is much like a stay in a private art gallery. Each newly-framed artistic landscape allows urban travelers to reflect on their surroundings from unique perspectives previously unseen by other tourists. This mobile hotel has been perched upon a ancient museum structure in a bustling German city, sat in center of Paris with an ideal elevated view of the Eiffel Tower and rested on an existing luxury hotel in Tokyo with views out over the surrounding city.
All-in-One Prefab Portable Modern House Design. Hiring an architect, managing contractors and subcontractors – this is the real challenge of building a new conventional home.

If you are satisfied, however, to let go of a little pride in your individuality you might find that a prefabricated portable home works just as well – at least as a small secondary vacation destination. This mobile prefab design can be set down virtually anywhere, oriented to respond to views and the sun and adapted to different weather conditions with relative ease. The Zenkaya homes come in four sizes to accomodate additional bedrooms, studies and other facilities as needed. The finished products, naturally, fit onto the backs of flatbed trucks so they can easily be transported on major roadways.
Most of the setup takes place at a factory ahead of time leaving very little on-site work to be taken care of after they are dropped off at their final destination. Scrap Shelter: Welded Steel Home for the End of the World. Pockmarked, scarred and rusted from years spent traveling through the planet’s vast oceans, fused metal plates make for an ominous inhabitable structure … but perhaps one that would blend in well with a post-apocalyptic industrial landscape.

Benches, a toilet, a stove and a single industrial-style light complete the picture on the interior using rusticated wood and metal pieces, joints and fasteners .. the kinds of components someone might scrounge for and find after the world ends. Heavy paint-stripped steel doors hang on giant industrial refrigerator hinges, swinging outward when the padlock and chain are removed. How one would actually move this supposedly-portable monstrosity in a true emergency is another question. Welded connections and attachments are barely noticeable against the existing wear and tear, but if one looks close there is a surprising attention to detail, form and structure underlying the apparent chaos. DIY Used Cargo Homes & Shipping Container House Plans. Once upon a time, you had to buy passage on a freight ship headed out to sea in order to see a stack of containers piled high to the sky all around you.

Nowadays more and more architects and builders are finding used free or for sale cargo containers at discount prices to construct all kinds of houses, homes and office structures. However, lest you think you need to go the route of hiring a professional, you should know that some do-it-yourself designers like Keith Dewey are making do with their own shipping container home plans.