

Controversy in Toronto: Parts & Labour Restaurant & Club: Remodelista. Older Controversy in Toronto: Parts & Labour Restaurant & Club by Meredith Swinehart Issue 20 · The Northern Light · May 16, 2012 Newer Issue 20 · The Northern Light · May 16, 2012.
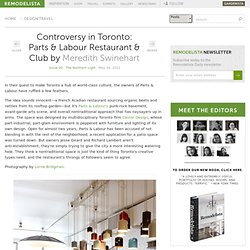
Kook Restaurant. Amazing contemporary Kook restaurant located in Roma, Italy.
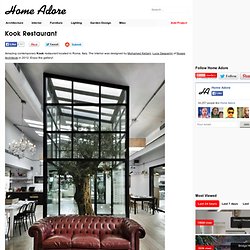
Attic Bar in a Belarus house with low ceilings and exposed brickwork. Lithuanian studio Inblum Architects has inserted a bar into the attic of an old house in Minsk, Belarus (+ slideshow). The building was reconstructed following damages caused during World War II and now accommodates offices on two floors. Inblum Architects was commissioned to design a bar for the uppermost floor, under the roof. The architects left brick walls exposed and used the same type of bricks to build a bar that runs along on side of the space. A wooden framework fits around the bar and extends along the walls, doubling as shelving and a coat rack. It also creates an overhead canopy that resembles a series of rafters, which lowers the ceiling height on that side and makes the space feel more intimate.
"When we started designing this bar our goal was to create a space with its own unique atmosphere where old and new mix together in a perfect way," architect Dmitrij Kudin told Dezeen. Cielito Querido Café, México. Restaurant Design Portfolio: Houlihan's. Admagazine. Бренди-бар из повторно используемых материалов 14 Мая 2014 Украинские дизайнеры из бюро Denis Belenko Design Band оформили интерьер бренди-бара в Одессе, использовав в качестве декоративных деталей стеклянные бутылки и донышки бочонков.
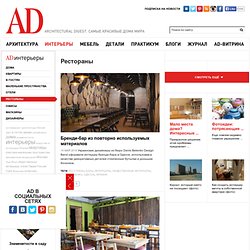
Новый ресторан "Чугунный мост" в Москве 5 Мая 2014 В Москве открылся новый ресторан “Чугунный мост”, главная изюминка которого – сложная деревянная конструкция на нижнем этаже. Ресторан в старой часовне 3 Апреля 2014 Шеф-повара Серджио Герман и Ник Брил, объединившись с архитектором и дизайнером Питом Буном, в конце марта открыли в Антверпене шикарный ресторан 'The Jane', кроме изысканной кухни примечательный еще и тем, что столики партнеры расставили в отлично сохранившейся часовне бывшего военного госпиталя. Поп-ап-клуб Door 19 24 Марта 2014 Уже несколько недель на последнем этаже жилого дома "АртХаус" вечерами свои двери для гостей открывает поп-ап-клуб Door 19 принципиально нового для столицы формата. Отель и ресторан в здании конюшни XVIII века.
Интерьер ресторана Blackberry cafe - Ginza Project. Интерьер ресторана Микрофон - Ginza Project. Ресторан "Бетон", автор Иван Юнаков, конкурс "лучший ресторан, кафе, бар" Ресторан "CHALET", автор Юлия Васильева, конкурс "лучший ресторан, кафе, бар" Hyper-realistic renderings of a proposed cafe in the Ukraine. These hyper-realistic renderings by designer Michael Samoriz depict a cafe proposed for Ukraine with wooden beams criss-crossing over its ceiling.
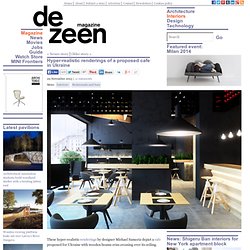
Ukraine designer Michael Samoriz, co-founder of Umbra Design, created the 3D visualisations to show his design for the Bristol2 cafe planned for the city of Ivano-Frankivsk in western Ukraine. The designer modelled the interior with black walls that will be textured using a cement-based covering called Microcemento, which creates continuous surfaces without joints and grooves. European birch beams will intersect at different angles across the ceiling of the 110-square-metre space, contrasting with the black walls.
"We wanted to make the project expressive, fresh and modern, using natural materials and finishes," said Samoriz. A wooden dining surface at bar height will be cantilevered from a central concrete pillar, while large conical lampshades will hang over individual square tables. Rosso Restaurant / SO Architecture. Architects: SO Architecture Location: Ramat Ishay, Israel Project Team: Shachar Lulav, Oded Rozenkier, Eran Mebel Project year: 2007 Constructed Area: 60 sqmPhotographs: Asaf Oren The Rosso restaurant is situated in Ramat Yishay, a town in the valley of Yezre-el in the Northern part if Israel.
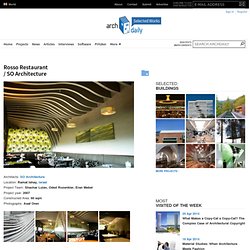
The beautiful scenery of the Northern part of Israel, with its landscapes of green and red fields, covering the low hills, is a popular tourist attraction, inviting visitors to excursions, with quiet fields, and inviting places to rest in the shadow of oak trees. Theodor Restaurant / SO Architecture. Architects: SO Architecture Location: Tel Aviv, Israel Project Team: Shachar Lulav, Oded Rozenkier, Alejandro Fejnerman, Ofrit Eshel, Noga Weiss, Levav Shachar, Tamar Tuzman Graphic Design: Maya Eyal Rozenkier Project Area: 260 sqm Project Year: 2010 Photographs: Asaf Oren In the heart of Tel Aviv, next to Rothchild Street and the world heritage site of the white city, inside a heritage building from the 30′s, a new branch of the Theodor Café -Bistro was put up.
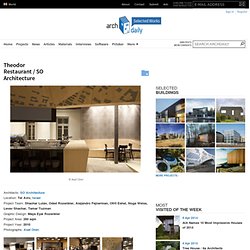
Fast Espresso for Slowpokes: Remodelista. Older Fast Espresso for Slowpokes by Julie Carlson Issue 22 · Australia and Beyond · May 30, 2012 Newer Issue 22 · Australia and Beyond · May 30, 2012.
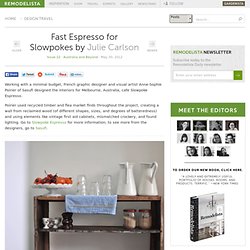
Beton Restaurant / Yunakov architects. Architects: Yunakov architects Location: Kyiv, Ukraine Design Team: Yunakov Ivan, Karpov Andrey, Yaroslav Katrich Area: 860 sqm Year: 2013 Photographs: Oleg Stelmah / Electraua The restaurant is made in the loft style.
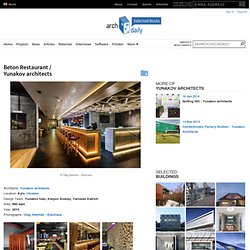
With all the attributes of the industrial trend, such as concrete structures and surfaces, rusted metal and glass. The effect of rusty metal is very popular in Europe, and can be seen in different forms from sculptures to facing facades. Entrance lobby – is the representative card of any institution, and in the restaurant “Beton” it presented as a composition of horizontal signboard (made of concrete slabs with thickness of 20 mm and it should be noted that technology of making such concrete thickness was developed specially for this project) and vertical 7 meters stele made of rusty metal.
The space of the restaurant is divided into 4 zones. Truth Coffee shop in Cape Town by Haldane Martin. This week Dezeen is in Cape Town so here's a steampunk-inspired coffee shop in the city by South African designer Haldane Martin. West Beach Cafe by Asif Khan. Architect Asif Khan has completed West Beach Cafe, a beach cafe at Littlehampton in England.
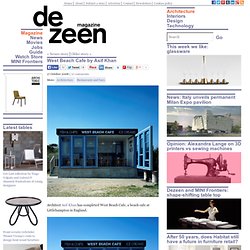
The cafe is the sister of East Beach Cafe designed by Thomas Heatherwick, which opened last year. See our story about East Beach Cafe. Medical Herbman Café Project by EARTHSCAPE. Japanese landscape design studio EARTHSCAPE have created a giant travelling human-shaped herb garden.
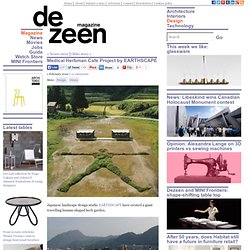
Called Medical Herbman Café Project (MHCP), the garden arrives in shipping containers which convert into a shop and cafe at each location. Proceeds from the shop and cafe are used to build playgrounds in developing countries. Herbs are planted according to the parts of the body they can benefit. MCHP was set up in three different locations in Japan last year and plans to travel to other countries in future. Here's some text from Kobayashi: MHCP by EARTHSCAPE A social action project that is expressed through design work and carried out by the landscape design studio EARTHSCAPE.
Reinforcing steel creates shelves and partitions in Dublin coffee shop. Steel reinforcing bars are used for shelving and partitions at this coffee shop in Dublin by VAV architects. VAV created storage spaces at the Bear Market Coffee shop from a series of vertical steel bars usually used to reinforce concrete in buildings. The bars also run from floor to ceiling in the centre of the space, holding up a chunky wooden table. "Our intent was to fill the space with vertical lines, and thus gently fragment the space, filtering the views and people within it," said the architects.
"This forest of steel would, we hoped, create a brutal yet honest space. " Sourced from a local steel manufacturer, the bars create gridded units that are built into the wall behind the coffee bar and have wooden planks inserted between them to display products. Bronze-coloured pendant lamps hang above the counter, which is made from stacks of oak sleepers. Thick wood planks have also been reused as table tops and the floor is made from recycled timber. Bear Market Coffee.