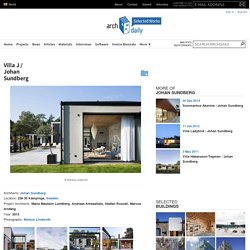

Photographing Buildings [Composition Tips] A Guest Post by Michael Toye I am a firm believer, at least with photography, that what you get back is directly related to the effort you put in.
![Photographing Buildings [Composition Tips]](http://cdn.pearltrees.com/s/pic/th/photographing-composition-99453108)
As with all activities, it’s certainly not linear and I am the first to admit that you can tip the scale in your favor to achieve some great architectural images armed with only a few basic techniques. For me, I think the allure of shooting buildings started as a tourist. We all do it, albeit some with less style and grace than others – yes you leaning tower of Pisa holder up’ers, I am talking about you! So there you are, standing in front of an awesome and aged icon of a building and with little thought other than fitting the structure into the LCD’s frame, you snap away. I have a mental checklist i go through when i pass a building that catches my eye, so the following techniques apply to all aspects of photography really but, specifically for architecture, you will see significant improvement. Why? Leading Lines Dominant Facias Symmetry. Architectural Photography: Just Like Playing Tetris…Right? “Shooting architecture or home décor is just like playing Tetris,” says Lincoln Barbour, a professional commercial advertising and architectural interior photographer based in Portland, Oregon.

“You have to get everything to fit together just right.” Lincoln has his background in web design, so it’s no surprise that Lincoln’s talents lay in creating perfectly composed photos. After he gave up his web design job (post dot-com bubble), Lincoln went to work as studio manager for an architectural photographer. The job fostered Lincoln’s innate interest in photography and gave him a chance to build his digital workflow skills, primarily in Photoshop. Flash forward 10 years and relocation to Portland, and Lincoln has built a notable client base made up of architects, interior designers, commercial and advertising companies, and editorial publications.
Photo by Lincoln Barbour “As an artist, I love creating a composition and making something that captures a moment or evokes an emotion. Villa J / Johan Sundberg. Architects: Johan Sundberg Location: 236 35 Kämpinge, Sweden Project Architects: Maria Mauléon Lundberg, Andreas Amasalidis, Staffan Rosvall, Marcus Andäng Year: 2013 Photographs: Markus Linderoth Structural Engineer: Anders Sandgren, Ramböll Construction: SAWI Byggnads AB, Bengt Hansson Interior Carpenters: Snickeribolaget genom Magnus Hägg From the architect.

Designed for a family of five, Villa J is a generously sized residence located near Kämpinge, a former fishing village east of the town of Höllviken in southernmost Sweden. While the house itself is close to the water, the corner site is adjacent to roads in the southeast and –west. Local planning regulations imposed certain limitations, as only a third of the building’s upper storey could be built to its full height. An atrium, secluded by walls and a pool house, unites the interior and exterior spaces. The load-bearing structure is constructed of wood and steel with a concrete intermediary floor slab. Reportages - architecture photography - jean-luc laloux. Projects - LES HEURES CLAIRES - Erpicum. Silver blonde. [ATELIER BRUNECKY] architektur, architekturfotografie, architekturvisualisierungen, grafik. Julien lanoo photographs.
Photographe architecture de Québec, Stéphane Groleau. Photographe architecture de Québec, Stéphane Groleau.