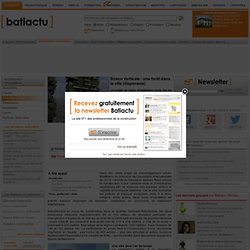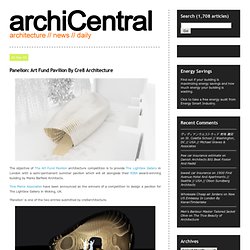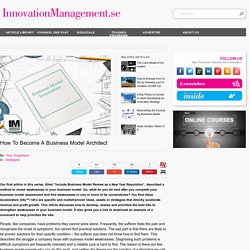

Système Constructif Breveté. Cités végétales - architecture bionique. Bosco Verticale : une forêt dans la ville (diaporama) Dans son vaste projet de réaménagement urbain BioMilano, en prévision de l’exposition internationale de 2015, l’architecte transalpin Stefano Boeri prévoit la construction d’une ceinture verte et d’immeubles végétalisés afin de redonner des espaces verts à la capitale économique italienne.

Car la ville lombarde est polluée et manque d’espaces verts. Il a donc imaginé, entre autres, deux tours d’habitation de grande hauteur disposant de terrasses implantées en quinconce, et totalement végétalisées. Actuellement en cours de construction dans le quartier Garibaldi-Repubblica, les deux immeubles mesurent respectivement 80 et 112 mètres. Ils devraient participer au changement d’aspect de la ville qui se dote de nombreuses structures de grandes hauteurs : projet CityLife qui comprend trois gratte-ciel de 170 à 218 mètres, « Cité de la mode » culminant à 220 mètres, futur siège de la région Lombardie (163 mètres), tours Varesine de 140 et 150 mètres, etc. Panelion: Art Fund Pavilion By Cre8 Architecture. The objective of The Art Fund Pavilion architecture competition is to provide The Lightbox Gallery in London with a semi-permanent summer pavilion which will sit alongside their RIBA award-winning building by Marks Barfield Architects.

Tina Manis Associates have been announced as the winners of a competition to design a pavilion for The Lightbox Gallery in Woking, UK. ‘Panelion’ is one of the two entries submitted by cre8architecture. Concept The concept of the pavilion is to experiment with a developmental pattern in the evolution of an organism, to let spontaneous forces go without mediation. This results into an organic structure that wraps itself with a protective membrane. The pavilion is now one creature dipped in the real bio mass. Technical – wood frame & reactive skin The structure of the pavilion is a plywood frame assembled into ribs-like elements. Each rib is a flat panel on a vertical plane (world z axis). More: www.cre8architecture.com. How To Become A Business Model Architect. Our first article in this series, titled “Include Business Model Review as a New Year Resolution”, described a method to reveal weaknesses in your business model.

So, what do you do next after you complete your business model assessment and find weaknesses in one or more of its cornerstones? You find Value Accelerators (VA)™! VA’s are specific and market-proven ideas, assets or strategies that directly accelerate revenue and profit growth. This article discusses how to develop, assess and prioritize the best VAs to strengthen weaknesses in your business model. It also gives you a link to download an example of a scorecard to help prioritize the VAs. People, like companies, have problems they cannot solve alone. “Theory is when you know everything but nothing works. A quick history of our experience with Accelerators (VA)™ To pull things into focus, from 1989 when we started, to 1995, the team I led at Johnson and Johnson was looking for process improvements.
What is a “collector”? 1. 2. Citizen Powered Change. Public Interest Design. The professional network for Architects and Designers.