

Gmail - Free Storage and Email from Google.
Quiebravista Stripscreen / Hunter Douglas. El revestimiento StripScreen es un novedoso producto que permite entregar un aspecto único en la renovación de fachadas.
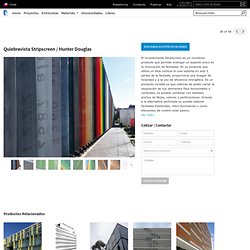
Es un producto que utiliza un fleje vertical el cual soporta en solo 2 partes de la fachada, proporciona una imagen de liviandad y a la vez de eficiencia energética. Es un producto versátil ya que además de poder variar la separación de sus elementos fijos horizontales o verticales, es posible combinar con distintos anchos de flejes, colores y perforaciones. Hunter Douglas - Galeria de Proyectos. A partir de un trabajo conjunto con el diseñador, en el edificio de la Universidad EAN se definieron tres posiciones para la colocación de los flejes del Revestimiento Stripscreen, generando distintas aperturas que dan movimiento a la fachada, perceptible desde varios ángulos.
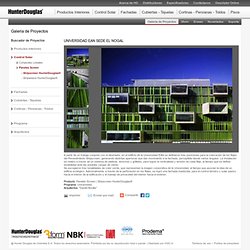
THE VIEW FROM INSIDE / TOWER'S PREMIERE: Futuristic Federal Building wins fans, foes among workers with its innovative features. When Nancy Pelosi and other dignitaries gather Monday to dedicate San Francisco's Federal Building, the grand opening will be old news to people like Janis Olvarado and Anita Yeung.
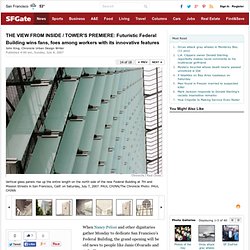
They've been working in the futuristic tower with its steel mesh sheath since March. They've dealt with eccentric temperature swings and unexpected glare. They've become acquainted with a neighborhood where there are more shopping carts than shops. By now it's starting to feel like home -- a home where every resident seems to have a different opinion about the provocative design and its environmental innovations. Solar Shading System. Colt Shadoglass is a fixed or controllable external glazed solar shading system (glass louvre system) that may be installed either vertically or horizontally in front of the façade.
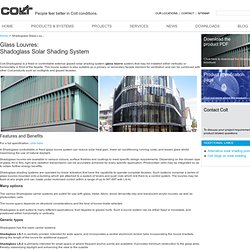
This louvre system is also suitable as a primary or secondary facade element for ventilation and can be combined with other Colt products such as rooflights and glazed facades. Features and Benefits For a full specification, click here. A Shadoglass controllable or fixed glass louvre system can reduce solar heat gain, lower air conditioning running costs, and lessen glare whilst maximising the use of natural daylight.
Shadoglass louvres are available in various colours, surface finishes and coatings to meet specific design requirements. Shadoglass shading systems are operated by linear actuators that have the capability to operate complete facades. Many options The louvre spans depends on structural considerations and the kind of louvre blade selected. Generic types Shadoglass has five basic carrier systems: Ravetllat Ribas. Google. OAB. Office of Architecture in Barcelona. The proposal of the present project consists of carrying out a complete refurbishment of a building located on the bevelled corner of the Paseo de Gracia – Rosellón in the Barcelona suburban development programme.
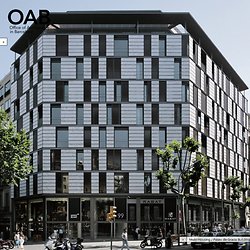
The building was used as offices, and the proposal was to change their use to residential on the upper floors, and to business premises on the ground floor and mezzanine. The floor plan is arranged into apartments of between 60 and 100 m², with 1 and 2 bedrooms with open spaces, with kitchens incorporated in the final space, mobile panels and a small intermediary area with various filters separating the house from the street. The apartments on the bevelled edge adopt their geometry in accordance with their location. OAB. Office of Architecture in Barcelona. Monographs CARLOS FERRATER & Partners. 2010.
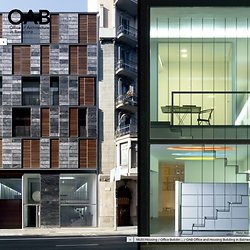
Editorial Actar ISBN: 978.84.92861. p. 239-15; 64; CARLOS FERRATER. OPERE E PROGETTI. 2007. Editorial Electa. Bloque Plurifamiliar de 20 Viviendas y Locales / Narch. Edifício Sede da FATMA e FAPESC - N L A.
Kulturbau / Benthem Crouwel Architects. Architects: Benthem Crouwel Architects Location: Casinostraße 21, 56068 Koblenz, Germany Project Team: Markus Sporer, Marcel Blom, Anna Gerlach, Noortje ter Heege, Tina Kortmann, Sascha Rullkötter, Cornelius Wens, Sander Vijgen, Benedikt Krienen, Anna Böll, Frank Deltrap Year: 2013 Photographs: Thomas Eicken Contractor: Züblin GmbH Structural Engineer: IDN Ingenieure, Duisburg Mechanical Services: Technic Air, Hamburg From the architect.

The project started as a won competition for the redevelopment of the “Zentralplatz”. The program included approximately 20.000 m² of retail space, urban functions and a 6.000 m² square. The complete program is split into two volumes, separated by the Zentralplatz. The Kulturbau houses the public library, the Mittelrhein Museum and the tourist information of Koblenz, with their ‘Zentrum der Rheinromantik’. ‘Engel & Völkers’ New Headquarters / Richard Meier & Partners. Following an international competition, Richard Meier & Partners Architects has been selected to design a new mixed-use building in Hamburg Germany.
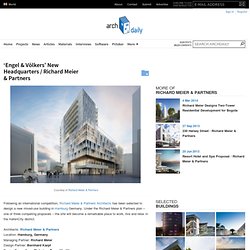
Under the Richard Meier & Partners plan – one of three competing proposals – the site will become a remarkable place to work, live and relax in the HafenCity district. Architects: Richard Meier & Partners Location: Hamburg, Germany Managing Partner: Richard Meier Design Partner: Bernhard Karpf Design Team: Anne Strüwing, Parsa Khalili Collaborators: Bori Kang, Amalia Rusconi-Clerici, Stephen Sze, Kevin Browning Year: 2013 Images: Courtesy of Richard Meier & Partners Engel & Völkers’ new headquarters in Hamburg is a building with a unique approach presented by the classic problem of transparency, organization, and form within a courtyard building typology. The exterior of the building reads as a continuous and evenly articulated shell with elaborations that trace the internal differences of the project.
Jordi Herrero - Arquitecto.