

Ohio lighthouse covered in ice after US arctic blast. Falkirk Wheel. The Falkirk Wheel The plan to regenerate central Scotland's canals and reconnect Glasgow with Edinburgh was led by British Waterways with support and funding from seven local authorities, the Scottish Enterprise Network, the European Regional Development Fund, and the Millennium Commission.
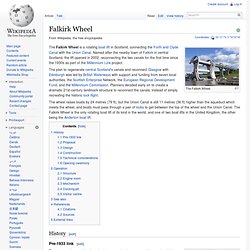
Planners decided early on to create a dramatic 21st-century landmark structure to reconnect the canals, instead of simply recreating the historic lock flight. History[edit] Pre-1933 link[edit] Animation showing how the wheel turns. The two canals served by the wheel were previously connected by a series of 11 locks.[2][3] With a 35 metres (115 ft) difference in height, it required 3,500 tonnes (3,400 long tons; 3,900 short tons) of water per run and took most of a day to pass through the flight.[4] Proposal[edit]
Aluminium bos by Abbink de Haas. SOM, las estructuras antisísmicas que hacen a los edificios flexibles. Durante los terremotos, las articulaciones y las vigas metálicas permiten a la estructura de un edificio responder con flexibilidad cuando se someten a los movimientos del suelo, manteniendo cierta elasticidad estructural durante seísmos moderados.
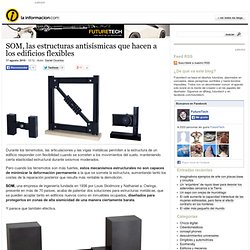
...as when an artist envisions a teapot and then sculpts it — a. Complexity Graphics by Tatiana Plakhova. Density Scenario 1. Architect Jorge Ayala is based between London, Beijing and Paris working for Plasma Studio on several projects within China, and currently involved in the World Horticultural Expo design for Xi'an 2011.
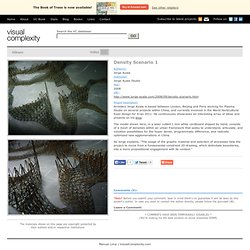
He continuously showcases an interesting array of ideas and projects on his blog. Reuben Margolin, esculturas cinéticas. The Yorkshire Diamond / Various Architects. Our friends at Various Architects, authors of the innovative Mobile Performance Venue, just shared with us a new inflatable project, currently running up for the Yorkshire Renaissance Pavilion competition.
From a total of 87 submissions, the jury selected 5 projects and then narrowed down to 3 finalists. Hyperboloid structures. Tomas Saraceno « arkinet. Tomas Saraceno, born in 1973 in Tucumán, Argentina is an artist that currently lives and works in Frankfurt. He studied architecture at the Universidad Nacional de Buenos Aires and that’s how makes sense Saraceno’s interest in architectural projects as part of the artist’s ongoing fascination with utopian theories and astronomical constellations. Saraceno is what we can call a completely experimental artist, that pushes the conventions of art and architecture and their capacities to invoke inventive solutions to complex questions about how we inhabit and coexist in the world. With new forms and materials he’s always creating a new environment and different forms to inhabitat our planet. As described at the Walker Art Center web-site: Saraceno is internationally recognized for his architectural proposals that frame the interdependencies of systems to ponder ecological questions beyond the natural world.
BASE: Tensile Structures and Fabric Structures. Topológias oseas – the bone wall, installation. The Bone Wall, installation (Storefront for Art and Architecture) New York – United States (2006). Arquitectura, Joe MacDonald “Urban A&O Architecture”. The making of C-Bench and C-Stone. Los puentes vivos hechos de raíces. A veces me preguntan cual es el mejor artículo o post de mi blog.
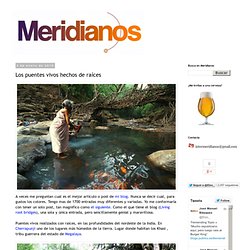
Nunca se decir cual, para gustos los colores. Tengo mas de 1700 entradas muy diferentes y variadas. Yo me conformaría con tener un solo post, tan magnifico como el siguiente. Como el que tiene el blog (Living root bridges), una sola y única entrada, pero sencillamente genial y maravillosa. Puentes vivos realizados con raíces, en las profundidades del nordeste de la India. Puentes de raíces que no paran de crecer, algunos de los cuales miden más de cien metros de largo. Son utilizados diariamente por la gente de las aldeas alrededor de Cherrapunji y algunos tienen más de quinientos años de edad. Existe además uno aún mas extraño y único. Bonus extra, vídeos en YouTube: Bridge of root y Living roots bridge . Foundations of Bridges & Buildings. Responsives Architectures. Responsive Environments Interactive Environment & AutoAdaptive Architecture Fran Castillo.
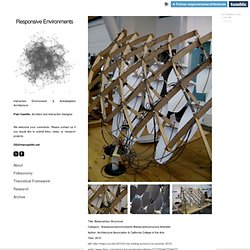
Architect and Interaction Designer - We welcome your comments. Please contact us if you would like to submit links, news, or research projects. f32@francastillo.net. Even Bigger Machines (dig bigger holes) Creativity World Biennale. [Artspace] at Untitled, a contemporary arts center located at 1 NE 3rd Street in downtown Oklahoma City is organizing the 2010 Creativity World Biennale to be presented November 17, 2010 – January 8, 2011 in Untitled’s galleries and extending into venues throughout the historic Automobile Alley district along Broadway.
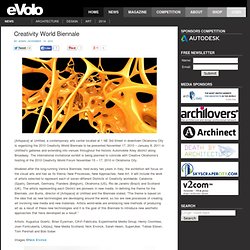
The international invitational exhibit is being planned to coincide with Creative Oklahoma’s hosting of the 2010 Creativity World Forum November 15 – 17, 2010 in Oklahoma City. Modeled after the long-running Venice Biennale, held every two years in Italy, the exhibition will focus on the visual arts and has as its theme, New Processes, New Approaches, New Art. Minimal Complexity Installation – Self-Organising Structure. Romanian architect Vlad Tenu was awarded the first price in the Tex-Fab Repeat Competition for his project ‘Minimal Complexity’ which along with its aesthetic beauty, technical superiority and elegance of detailing, the proposal was chosen because it employs structural robustness, material efficiency and an inherent logic of assembly.
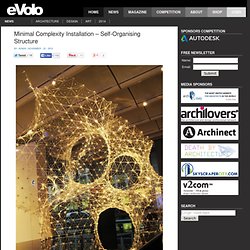
A minimal periodic surface structure is created with the repetition of only 16 different components. A macro-scaled modular cellular pattern emerges through symmetry that is infinitely expandable and open-ended while becoming differentiated at its edges. Ornament functions as a simultaneous expression of the whole and the part working in dynamic equilibrium. Catedral viva. Hoy os quiero dejar el trabajo vegetal en forma de catedral de un gran artista, cuyas en la naturaleza, merecen ser vista con detenimiento. Utilizando materias vegetales este artista supo levantar bellas construcciones tejiendo palos y ramas a la manera tradicional, que el tiempo y la vegetación fueron transformando para acabar mimetizándose con ella. Zoo de bambú – “rendez-vous”, bamboo zoo. “Rendez-vous”, Bamboo zoo (Work in progres / The National Museum of Modern Art, Tokyo) Tokyo – Japan (2010).
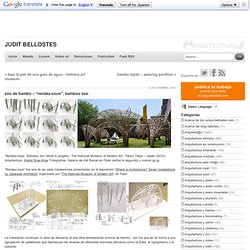
Bambú tejido – weaving pavillion. Acero anudado – open pavilion. Open Pavilion, (Anyang Public Art Project “APAP”), Anyang – South Korea (2010).
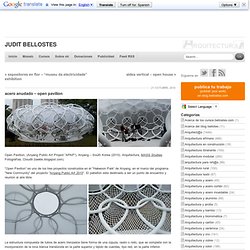
Arquitectura, MASS Studies. Fotografías, Cloud9 (taekle.blogspot.com) # Spatiology by Vittorio Giorgini. Spatiology is a book written (and drawn) by Vittorio Giorgini, former teacher at the Pratt Institute who exposes among other fields, his interest for the geometrical and physical construction of topological thin shell structures.The book is rich of various drawings illustrating the geometrical processes applied to simple surfaces in order to achieve topological characteristics.
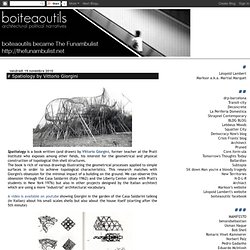
This research matches with Giorgini's obsession for the minimal impact of a building on the ground. We can observe this obsession through the Casa Saldarini (Italy 1962) and the Liberty Center (done with Pratt's students in New York 1976) but also in other projects designed by the Italian architect which are using a more "industrial" architectural vocabulary.A video is available on youtube showing Giorgini in the garden of the Casa Saldarini talking (in Italian) about his small scales shells but also about the house itself (starting after the 5th minute) Casa Saldarini Liberty Center. Eyes ears and fingers on old buildings - melisaki: USS Macon Hangar One, 1933. Today's archidose #435. Here are some photos of the South Pond pavilion (for yoga and other uses) at Lincoln Park Zoo in Chicago, Illinois by Studio Gang Architects, 2010.
Photographs are by John (& Beth) Zacherle. To contribute your Flickr images for consideration, just: Crannóg. Dried-body. Mecanismos y criaturas de Jansen.