

Hilton Pattaya Hotel by Department of Architecture. Bangkok studio Department of Architecture have installed rippling fabric fins hanging from the ceiling of this hotel lobby in Pattaya, Thailand.
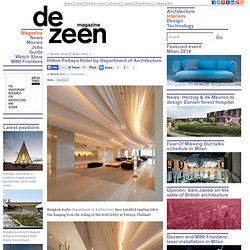
Located on the 17th floor of a tower over the beach, the Hilton Pattaya Hotel lobby was designed to draw visitors from a central elevator towards the windows and sea view beyond. Air conditioning causes the fabric sheets to sway and ripple across the ceiling. CheBanca! - banking - Crea International - retail banking design. Brief A bank to simplify customers’ life increasing the perceptual gap with "competitors" and augmenting the level of innovation through the retail service design Mediobanca, leader merchant bank in Italy, committed to Crea International to create its retail network, CheBanca!
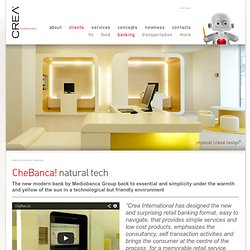
‘MAYGREEN’ shop in Hamburg by KINZO (DE. KINZO interior design: counter and bench The Berlin based design studio KINZO realised this interior architecture for the newly opened boutique of MAYGREEN, a German eco-fashion label.
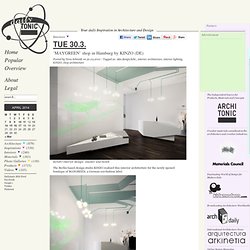
KINZO interior design: counter, metal sheet and light installation. Wine store Albert Reichmuth by OOS (CH. Wine store Albert Reichmuth by OOS, photo by Christine Müller A landscape of wine crates, this is the new interior concept for the Zurich wine store Albert Reichmuth, designed by the Swiss studio OOS.
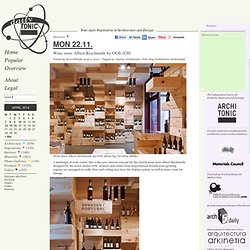
Around 1500 crates from majoritarian French wine-growing regions are arranged on walls, floor and ceiling and form the display system as well as some room for storage. Friedrichstadt Apotheke by wiewiorra hopp architekten (DE. Friedrichstadt Apotheke by wiewiorra hopp archietekten, photo by Thorsten Klapsch.
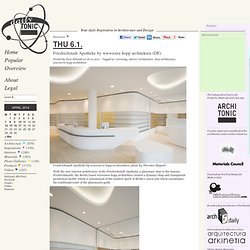
Aesop Saint-Honoré by March Studio. The walls, floor and ceiling of this store in Paris by Melbourne practice March Studio are covered by 3,500 pieces of wood.
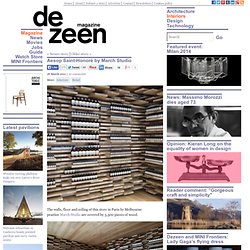
Created for skincare brand Aesop inside an eighteenth-century building, the interior was inspired by parquet flooring. Products are displayed on planks jutting from the walls. The ash timber was sourced from managed forests in Victoria, Australia, then cut and hand-worked on the outskirts of Melbourne before being labelled and shipped to Paris for assembly on site. More Aesop interiors on Dezeen »More retail design on Dezeen » The information below (in French) is from Aesop: Aesop Saint-Honoré La boutique Aesop rue Saint-Honoré se situe dans un immeuble du dix-huitième siècle au cœur du quartier historique de Paris, proche du Palais Royal. L’architecture intérieure a été conçue par Rodney Eggleston (March Studio, Melbourne), en collaboration avec Dennis Paphitis, le fondateur d’Aesop.
Aesop Saint-Honoré 256, rue Saint-Honoré Paris 75001 See also: Google Office Design in London - Commercial Interior Design News. Google reveals yet another office design of its Engineering headquarters in London.

This office has nothing to do with the previous playful interiors that we are so used to seeing in Goolge offices around the world. This new office has received a quite cool contemporary environment from upcoming architecture and interior design brand Penson. R1T Flat by Paritzki & Liani Architects. A panoramic view of the harbour is mirrored onto a PVC ceiling at this apartment in Tel Aviv by Paritzki & Liani Architects (+ slideshow).
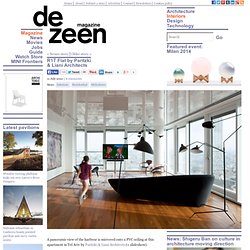
The family apartment is located on the twenty-first floor of a tower block in the south of the city. Glazed walls surround the open-plan living room and spotlights stretch out like spiders' legs from its shiny white ceiling. Each room in the apartment features wooden floors and walls in the bathroom are clad with roughly cut layers of stone. Another interesting project by Paritzki & Liani Architects is a house beside a cliff in Jerusalem. See more projects in Israel » Photography is by Amit Geron. Here's a description from Paola Liani and Itai Paritzki: R1T Apartment | Paritzki & Liani Architects An angle.
Corner project by Guise. Swedish interior designers Guise have inserted these tall black free-standing cabinets throughout a Stockholm apartment.
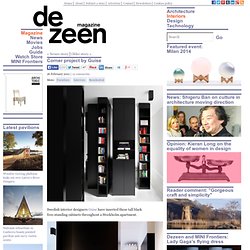
Top photograph is by Jesper Lindström Called Corner project, the cabinets provide storage space and divide the apartment, which has no interior walls. Above photograph is by Rasmus Norlander. Apartment in Paris by Pascal Grasso Architectures. Pascal Grasso Architectures of France have installed a landscape of blocks across the ceiling in this monochrome apartment in Paris.
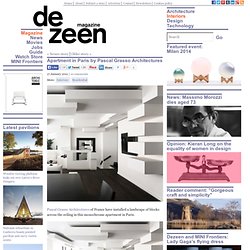
The plaster boxes conceal functions like lighting, air-conditioning, a sound system and ventilation. Further volumes creep down the walls to form storage and furniture. Home 07 by i29. This apartment full of holes in Amsterdam was designed by Dutch interior architects i29. Titled Home 07, the residence features a series of cabinets with laser-cut holes across their surfaces, which double as handles. A double-height pine wall lines the staircase and links the two floors. More about i29 on Dezeen: Home 06 (January 2010)Power Office (July 2009)Gummo offices (June 2009)Panta Rhei school interior (June 2009) Here's some more information from i29: This single-family apartment for four people is situated in a stately building in southern Amsterdam, NL. The original structure, with rooms for staff, a double hall and long hallways with lots of doors has been transformed into a spacious, transparent dwelling full of light and air.
A kitchen in combination with cabinets from floor to ceiling has laser-cut front panels, all spray painted white. This pattern results in a dynamic mixture of open and closed cabinets, the holes also function as integrated handgrips. See also: Switch by Yuko Shibata. Japanese designer Yuko Shibata created separate living and working areas in this Tokyo apartment by installing two mobile walls. Update: this project is included in Dezeen Book of Ideas, which is on sale now for £12.
House of Shoes by Shigeru Ban and Dean Maltz. Japanese architect Shigeru Ban has completed a New York store for footwear brand Camper where all the shoes are hidden away. The shoes are revealed to customers as they enter the shop, contained in cubbyhole shelves behind the 2.5 metre-high letters that spell out the name of the brand on a sawtoothed back wall. Furniture from the architect's 10 Unit System create seating rows that copy the 45 degree angles of the zigzagging back wall and a red-striped concrete floor follows suit.
The cash register rests on a a desk covered in fake grass at the back of the store, while a framework of cardboard tubes gives the building a gabled roof. Although Ban was the designer of the store, the project was delivered alongside New York architect Dean Maltz. A list of high-profile architects and designers such as Doshi Levien and Jaime Hayón have designed stores for Camper.