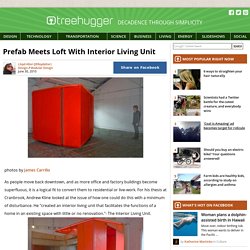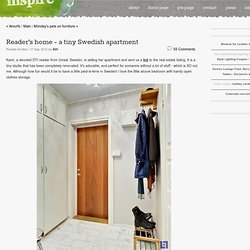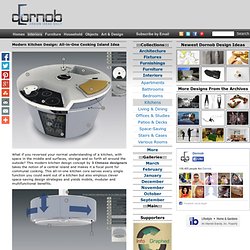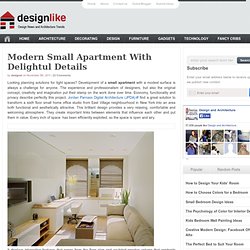

10 Ingenious Ideas for Small Space Interiors. 30 Best Small Apartment Designs Ideas Ever Presented on Freshome. Product designer turns 271sq ft into a "tree house" apt - Tiny Eclectic Amazing Spaces video. Tiny matchbox apartment hides closet & bathtub in drawers. Prefab Meets Loft With Interior Living Unit. Photos by James Carrillo As people move back downtown, and as more office and factory buildings become superfluous, it is a logical fit to convert them to residential or live-work.

For his thesis at Cranbrook, Andrew Kline looked at the issue of how one could do this with a minimum of disturbance. He "created an interior living unit that facilitates the functions of a home in an existing space with little or no renovation. "- The Interior Living Unit. Kline describes it on his website: the unit is composed of 9 pieces, sized to fit through standard doorways and be combined in the space within. When the unit is folded (closed) the private program requirements of a home are removed and the surrounding space or workspace can be utilized for public uses.
Many years ago Toronto architect Paul Reuber did a renovation of a loft where he built pods like this in the middle of the open spaces; he put the beds on top instead of the Murphy style shown here. Reader's home - a tiny Swedish apartment. Karin, a devoted DTI reader from Umeå, Sweden, is selling her apartment and sent us a link to the real estate listing.

It is a tiny studio that has been completely renovated. It's adorable, and perfect for someone without a lot of stuff - which is SO not me. Although how fun would it be to have a little pied-à-terre in Sweden! I love the little alcove bedroom with handy open clothes storage. Modern Kitchen Design: All-in-One Cooking Island Idea. What if you reversed your normal understanding of a kitchen, with space in the middle and surfaces, storage and so forth all around the outside?

This modern kitchen design concept by 3 Chinese designers takes the notion of a central island and makes it a focal point for communal cooking. This all-in-one kitchen core serves every single function you could want out of a kitchen but also employs clever space-saving design strategies and yields mobile, modular and multifunctional benefits. Cupboards and surfaces can be rotated as needed for everyone to access and design as a whole combines washing, mixing and cooking while keeping each function separate within the circle. A combination lighting system and vent hood is position above the island centerpiece and contains cabinets that likewise pivot on a central axis. Less is the New More: Making the Most of Small Spaces.
Good Design For Living in Small ApartmentsAs people migrate to smaller spaces, good design helps a lot.

This is something they figured out in Europe long ago, that if you don't have a lot of horizontal room you can go vertical. Tumidei in Italy makes some of the nicest stuff, like this unit with lots of storage under the bed. This unit just raises the floor high enough for beds to slide under. This one looks a bit clinical, but has two single beds plus a pull-out double bed in between. When you read in the New York Times that professional couples with children are moving into small one-bedroom apartments in Manhattan and sleeping in closets, perhaps this stuff could be useful.
None of this stuff is cheap, nor, as far as I can tell is it available in North America, but there are ideas here that demonstrate how people can share a space and still get a little privacy, a good place to work and a lot of storage in a very small envelope. Modern Small Apartment With Delightul Details. Advertisement Looking planning solutions for tight spaces?

Development of a small apartment with a modest surface is always a challenge for anyone. The experience and professionalism of designers, but also the original concept, creativity and imagination put their stamp on the work done over time. Economy, functionality and privacy describe perfectly this project. Jordan Parnass Digital Architecture (JPDA) find a great solution to transform a sixth floor small home office studio from East Village neighbourhood in New York into an area both functional and aesthetically attractive. It displays interesting features that range from the floor plan and sculpted-wooden volume that contrasts very well with beautiful minimalist furniture. Design Team: Jordan Parnass, Darrick Borowski, Danny Orenstein, Sean KarnsPhotography: Frank Oudeman, Sean Karns.