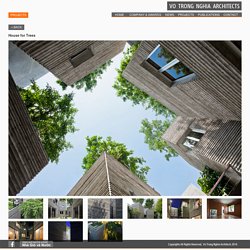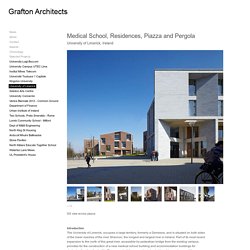

Cité A Docks : des logements étudiants en conteneurs. Bikuben Kollegiet Ørestad. Tietgenkollegiet / Lundgaard & Tranberg (146750) Résidence du quartier étudiant Oberwiesenfeld : Studentenwerk München. H Arquitectes. University of Southern Denmark Student Housing Winning Proposal / C.F. Møller Architects. Inspired by the school’s strong community spirit, C.F.

Møller Architects’ first prize winning design for University of Southern Denmark’s student housing project includes 250 student residences that are located in three interconnected 14-storey buildings. This means that the residence has no front or back, but appears attractive from a 360-degree perspective. The building’s distinctive shape will make it easily recognizable on the campus, and clearly advertises its distinct residential content. More images and architects’ description after the break. The project constitutes a link between the 1966 linear university campus and the new Cortex Park, a Research and Knowledge Park designed by C.F. The site’s terrain slopes gently towards an elongated wetland to the south and the residential building becomes part of the science park structure, with the three towers forming a clear landmark on the development’s eastern end.
Architects: C.F. Vo Trong Nghia Architects - House for Trees. Under rapid urbanization, cities in Vietnam have diverged far away from their origins as rampant tropical forests.

In Ho Chi Minh City, as an example, only 0.25% area of the entire city is covered by greenery. Over-abundance of motorbikes causes daily traffic congestion as well as serious air pollution. As a result, new generations in urban areas are losing their connections with nature. “House for Trees”, a prototypical house within a tight budget of 155,000 USD, is an effort to change this situation. The aim of project is to return green space into the city, accommodating high-density dwelling with big tropical trees. Status Program Private House Location Ho Chi Minh City, Vietnam 474.32 m2 Client. Monash University Student Housing / BVN. Architects: BVN Architecture Location: Monash, Australia Photographs: Courtesy of BVN Architecture Monash University Student Housing, Clayton, comprises two 5 storey buildings, each containing 300 student studios, flanking a central, common courtyard.

Fundamental to the project was the need to create a community whilst supporting the individual; therefore, the courtyard is the meeting point and entry to each building. It refers to traditional college accommodation where students interact from private spaces to the common. Shared spaces and vertical circulation are located at the centre of each building encouraging interaction.
The main communal spaces are double storey volumes playing an important role in connecting all levels and defining the architectural composition. This project has achieved a 5 star Green Star As Designed rating and is in the process of assessment for an As Built 5 Star rating. . * Location to be used only as a reference.
Project: Hassayampa Academic Village, Arizona State University - Machado and Silvetti Associates, Inc. The Railyard Student Accommodation. Un exemple d'insertion urbaine [LAN architecture - RESIDENCE ETUDIANTE] Paris, France Programme: Construction de 143 logements étudiant.
![Un exemple d'insertion urbaine [LAN architecture - RESIDENCE ETUDIANTE]](http://cdn.pearltrees.com/s/pic/th/lan-residence-etudiante-95419997)
Maison des Etudiants / Lacroix Chessex. Architects: Lacroix Chessex Location: Geneva, Switzerland Design Team: Grégoire Martin, Jon Onandia, Cristina Moldes, Boris Pflugfelder, Stéphane KoularmanisPhotographs: Radek Brunecky Competition phase: Hiéronyme Lacroix, Simon Chessex, Ubaldo Martella, Leonhard Kanapin Partners: Hiéronyme Lacroix, Simon Chessex Associate: Frédéric Crausaz Structural Engineering: Thomas Jundt Ingénieurs Civils From the architect.

University of Limerick - Grafton Architects. Medical School, Residences, Piazza and PergolaUniversity of Limerick, Ireland Introduction The University of Limerick, occupies a large territory, formerly a Demesne, and is situated on both sides of the lower reaches of the river Shannon, the longest and largest river in Ireland.

Part of its most recent expansion to the north of this great river, accessible by pedestrian bridge from the existing campus, provides for the construction of a new medical school building and accommodation buildings for students attending the facility. These new buildings are also intended to address a large public open space which will ultimately become the focal point for this expansion of the campus to the North.