

Dynamo Graphic Standards at White arkitekter AB. A simple Dynamo definition created according to the Dynamo Standard White arkitekter AB is the largest Scandinavian architectural practice, comprising over 800 architects, engineers, and design professionals, with 16 offices in Sweden, Denmark, Norway and UK.
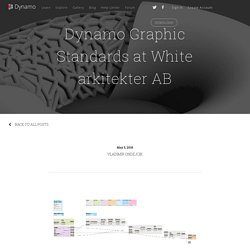
Our commissions range from strategic urban plans to interior design. The internal team Digital Design and BIM is responsible for developing standards and workflows for full BIM integration, and the Dsearch Innovation Environment specifically targets design computation in project implementation as part of the White Research Lab – the internal research & development network. Our company strives towards new technologies, tools and workflows which can make our work better and more efficient. Revit API Docs. Subtract Surface in Dynamo. Setting the builtin parameter accessible thru the family editor? - Revit - Dynamo. UI.MultipleInputForm ++ – data. Those who have paid attention to my previous post might have noticed that there was a new Form creation node in the Data-Shapes package called “UI.MultipleInputForm++” .
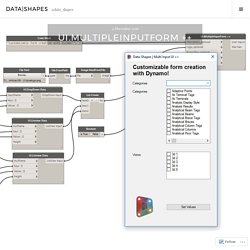
Edit: all the forms of the Data-Shapes Package now handle all screen resolution. The UI.MultipleInputForm++ node may have the exact same purpose as the previous UI.MultipleInputForm (which still works like this), but it allows more customization and offers the possibility to use ListView inputs. Here’s how it works : This new node has more inputs than UI.MultipleInputForm : let’s go through the function of each input : Description input (optional): the description input allows to add a description of what the workflow does at to top of the form :
Shapes – @data_shapes. EvolveLAB - Computational Design and BIM Services - Located in Denver. Design Explorer 2. TutorialServices Info Design Explorer is an open source tool for exploring multi-dimensional parametric studies!

Try one of following sample design sets or load your own data. (Tutorial) From the cloud: Please put data.csv, images, and 3D-json files into the same folder. Or Please put valid images and 3D-json files URL. Tt-acm/Spectacles.RevitExporter: A Spectacles Exporter for Revit. GitHub - tt-acm/Spectacles.WebViewer: A hackable BIM viewer for the web. GitHub - tt-acm/Spectacles.RevitExporter: A Spectacles Exporter for Revit. Devpost. Inspiration BIM software such as Revit and Archicad have been designed to generate a 3D building model, to then produce 2D [paper] drawings.
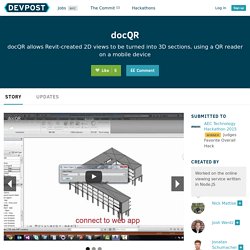
Once printed, the sections displayed in 2 dimensions might not entail all of the detail necessary to understand the building. DOC-QR is a tool that aims to visuals those sections, shown in 2D architectural drawings, as trimmed sections of the 3D Revit model, in a web browser. The project was proposed by Jonatan Schumacher here - check out the sketch below for the rough idea. What it does This tool currently consists of two parts: Devpost. Revit Dynamo JSON. Slackit. What Revit Wants: Automatically Post to Slack from Revit with Slackit for Revit. Slack is a pretty awesome messaging tool, primarily due to the number of integrations it supports.
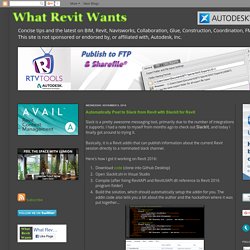
I had a note to myself from months ago to check out Slackit, and today I finally got around to trying it. Slackit = Slack + Autodesk Revit. Fisa-BiM & Co. Voilà une question que tous les utilisateurs de la partie Structure et MEP de Revit se posent.
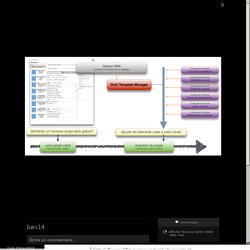
Autodesk ne propose pas dans son logiciel un objet, une catégorie de famille réservation . Dans ce contexte, comment réaliser les plans de réservations ? Nous sommes nombreux à avoir étudié plusieurs pistes afin de répondre à ce besoin. Fisa-BiM & Co. Voilà une question que tous les utilisateurs de la partie Structure et MEP de Revit se posent.
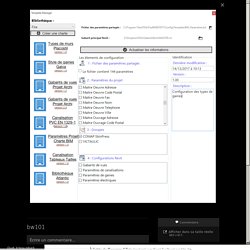
Digging through revit warnings to find meaning. This post is a shorthand version of a workshop that I was teaching recently at AEC Symposium and Hackathon that our kind folks at TT organized.
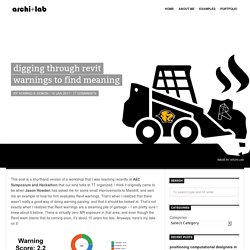
I think it originally came to be when Jason Howden has asked me for some small improvements to Mandrill, and sent me an example of how his firm evaluates Revit warnings. That’s when I realized that there wasn’t really a good way of doing warning parsing, and that it should be looked at. Efficiently Working With Large Data Sets In Dynamo · DynamoDS/Dynamo Wiki. This page introduces you to some rules of thumb for efficiently working with large data sets in Dynamo.
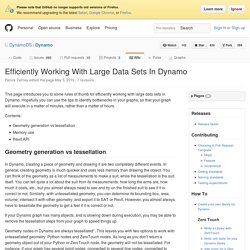
Hopefully you can use the tips to identify bottlenecks in your graphs, so that your graph will execute in a matter of minutes, rather than a matter of hours. Cairo Pentagonal Tiling. Cairo Tiling - David Bailey's World of Escher-like Tessellations. Stop Press 6 June 2016: The Cairo tile designer has been found, one Ramzi Omar, an architect.
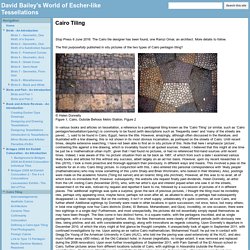
More details to follow. The first purposefully published in situ pictures of the two types of Cairo pentagon tiling? Graphing Calculator. New DynamoRevit Nodes. Explore CORE Studio’s latest contribution to DynamoRevit. We added a lot of new nodes which are partly already released with Dynamo 1.2 and will fully be available with the next Dynamo release. There are a lot of new nodes for creating and manipulating annotations, accessing element properties, manipulating existing locations and entirely new features like creating family types from dynamo geometries or creating global parameters.
UI.MultipleInputForm ++ – data. Shapes – @data_shapes. What's pyRevit. PyRevit is an IronPython script library for Revit. However, it is not really written as an example library. It is a working set of tools fully written in IronPython that explores the power of scripting for Revit and also adds some cool functionality. Download and install it, launch Revit and you will note the new pyRevit tab that hosts buttons to launch all the scripts provided by the package to easily run them without the need to load them in RevitPythonShell or some similar IronPython console. You can also write your own scripts and add them to pyRevit. There is even a Reload button than dynamically adds the new scripts to the current Revit session without the need to restart Revit. All the scripts are provided in the pyRevit/extensions folder which is downloaded at installation.
Architecture Archives - Designplaygrounds. Architecture In this course Konrad Sobon is going to explain how to create custom view filters in Dynamo. He will demonstrate a common workflow he has developed specifically for this series using custom packages for Dynamo. In this course we’ll take a look at the Serpentine Pavilion from BIG and we’ll use a variety of software to deconstruct this project. We’ll start by using Rhino and Grasshopper to find the right shape and size of the pavilion and we’ll continue by rationalizing the geometrical elements into a standardized set. We’ll finish by exporting the information we got from Grasshopper to Excel using FLUX. Parametric Patterns Designer (BETA)
Parametric Patterns Designer is a simple design tool for people who want to build a self-designed pattern wall. The pattern code which is designed to describe geometry is inspired by natural patterns. All Pages. Tutorials If you want to learn how to fold using curved folding, this is a good place to start: CurvedFolding.pdf The first guide was put together by Brigitte Parusel. Here she is with one of her sculptures… View » ORI-REF is a reflection based curved-folding modelling software. (Windows only) The software requires a valid developable surface as an input: cone, cylinder, flat patches or tangential developable.… View » KingKong by RoboFold Simulation of folding in Grasshopper. Instant Topography. Workflow: SRTM Data to Topography in Revit.
Overview: This workflow allows the user to source SRTM Data in GeoTIFF format from and use it to create topography in Revit. Shuttle Radar Topography Mission (SRTM), was carried out by Nasa in 2000 and recorded elevation data. This data has been made available globally at 1 Arc Second, and in more detail at 1/3 Arc Second for some parts of the US. Packages: ‘Elk’. Download Script: Dropbox link. Sheets from excel with dynamo. In this post I will present a quick workflow for getting new sheets into Revit using an Excel spreadsheet.
You will ask me: Why in the world would you do that? My answer is that sometimes you have a consultant on a project that works exclusively in AutoCAD (yeah that evil sucker still exists), and you somehow need to get their drawings to show up on a drawing list. In order to do that you need to create placeholder sheets or real sheets if you actually want to assign some properties to them (like I do). So the idea is to get all of these sheets created in less than 10min instead of hours of manual labor (I have been there), and if they send you a new Excel spreadsheet with updated list, get only the new ones in and skip all that already exist. Dynamo-litia Boston - June 2016. Automated Room Placement From Existing Drawings — Kyle C Martin. Once the walls appear in Dynamo, you will most likely see that the resulting points from the existing plans will not be at the right scale, orientation, and location as the Revit walls.
Placing a Geometry.Scale and Geometry.Node between the list of solids and the Solid.Centroid node will allow you to experiment with various scale and rotation values prior to the creation of final points. After some trial and error and visual approximation, you should be able to scale and orient the cluster of points to a configuration that matches the scale of the Revit model -- each point should look like it lands in the center point of each room.
Even after scaling and rotating the points, they may still be located off to the side of the Revit walls. Fuzzy String Matching. Anyone who works regularly in Revit has seen just how unorganized naming conventions can get. Work sharing with a handful of people or a dozen people can lead to many different forms of abbreviation, capitalization, and numbering. For example on a recent project, the production team decided to add the level name to each view and sheet. Taking a Return Trip From Revit to Excel Using Dynamo. Elk Mapping in Dynamo – landarchBIM. Elk Mapping in Dynamo – landarchBIM. Timothy Logan’s Videos on Vimeo. The Simply Complex Blog and Podcast – Proud to be a part of the Shared Coordinates blog network. The SharedCoordinates Podcast Network – A Podcast Network for Design Professionals. ThinkParametric. Exploring Dynamo Geometry.
Punto Revit: Egress Path and Minimum Travel Distance with Dynamo. Dynamo - Blöcke mit Auswahlmenü. Autodesk Dynamo bietet dem Anwender nicht nur die Möglichkeit eigene Blöcke zu erstellen, sondern auch deren Aussehen frei zu definieren. Der folgende Blogbeitrag zeigt Ihnen, wie es geht… Dynamo ist ein Open Source Projekt, d. h. dass der Quellcode für jeden zugänglich ist und bei Bedarf angepasst und erweitert werden kann. Wenn Sie Blöcke mit eigenen Steuerelementen definieren wollen, können Sie dies mit einer C#-Programmierung tun.
Evacuation Path Analysis with Dynamo. \nCodon. A World of User Groups. The outbreak is spreading. I wrote a post a few weeks ago that featured the then four Dynamo User Groups that I knew of. Now suddenly there are a lot more, and there is probably one near you. If you have had trouble keeping track of what is going on where, you are not alone. In this post, I mean to collect a lot of information about these communities of practice around the globe, both those forming and those formed, that are focused on Dynamo and computational design.