

Learn All Year Long. Autodesk - Newsroom - Press Releases. SAN FRANCISCO--(BUSINESS WIRE)--Build Conference — In two separate but related efforts to advance the future of digital and physical creation, Autodesk, Inc.
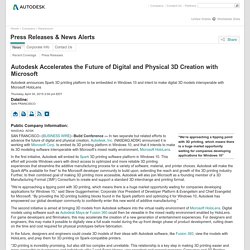
(NASDAQ:ADSK) announced it is working with Microsoft Corp. to embed its 3D printing platform in Windows 10, and that it intends to make its 3D modeling software interoperable with Microsoft’s mixed reality environment, Microsoft HoloLens. In the first initiative, Autodesk will embed its Spark 3D printing software platform in Windows 10. This effort will provide Windows users with direct access to optimized and more reliable 3D printing experiences that streamline the additive manufacturing process for a variety of software, material, and printer choices. Autodesk will make the Spark APIs available for free* to the Microsoft developer community to build upon, extending the reach and growth of the 3D printing industry.
Revit. Resources @ Bim. Autocad Civil3d. Autocad MEP. Building. Raster Design. Blogs. Inventor. 3d Visualization. Autocad360. CAD. CAD. Can’t make AU 2015? Stream it live instead. Andekan » Blog » The Return of Extreme Revit Families.url. Revit3D.com - BIMBoom Revitlution The History of Revit - The Future of Design.url. Note: 2/8/09 As long as you're here, probably seeing Revit for the first time, I welcome you to my blog and would like to offer my assistance in your search for more information about Revit.
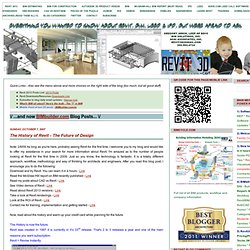
I'm amazed as to the number of people looking at Revit for the first time in 2009. Just so you know, the technology is fantastic. It is a totally different approach, workflow, methodology and way of thinking for architects and engineers. Revit OpEd.url. Revit OpEd: Make Up My Mind. Toggle Several Parameters At One Time With Revit’s Yes/No parameter data type it is very easy to toggle two parameters using the statement: Not(Option A) in the formula field for Option B.
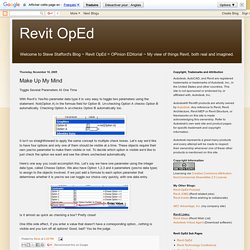
Un-checking Option A checks Option B automatically. Checking Option A un-checks Option B automatically too. It isn’t so straightforward to apply the same concept to multiple check boxes. Let’s say we’d like to have four options and only one of them should be visible at a time. Here’s one way you could accomplish this. Is it almost as quick as checking a box? Revving Up Revit MEP. Time is money and Autodesk® Revit® MEP has a reputation for wasting both.

If you use Revit MEP or are considering it, this article will give you a framework for using it efficiently and effectively for your clients and profitably for your firm. Over years of using AutoCAD®, the industry has developed a standard method of exchanging information in a logical and efficient way. The architect provides all the background files that the MEP and other firms require for their drawings. Those firms change the layer colors to match their respective company’s printing standard, Xref the background files into their sheets and begin their work. Some firms even have script files that automatically change the layers to the appropriate colors, or use the layer manager express tool built into AutoCAD.
Revit MEP: September 2008. With Revit® MEP software, Design West Engineering completes construction documents for the SEA LIFE™ Aquariumat LEGOLAND®.
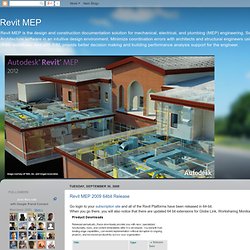
Design West Engineering Customer Success Story. Charlotte Pipe. 123D Blog. Do U Revit? Autodesk 123D - Free 3D Modeling Software, 3D Models, DIY Projects, Personal Fabrication Tools. Autodesk University 2014 Conference. Adobe Analytics We use Adobe Analytics to collect data about your behavior on our sites.

This may include pages you’ve visited, trials you’ve initiated, videos you’ve played, purchases you’ve made, your IP address or device ID, and your Autodesk ID. We use this data to measure our site performance and evaluate the ease of your online experience, so we can enhance our features. We also use advanced analytics methods to optimize your experience with email, customer support, and sales. Google Analytics (Web Analytics) We use Google Analytics (Web Analytics) to collect data about your behavior on our sites. AdWords We use AdWords to deploy digital advertising on sites supported by AdWords. Revit Products. Autodesk - Sign In. AutoCAD 360 (AutoCAD360) on Twitter.
AutoCAD 360. Why Use the Cloud Tool?

12:32 am . August 19, 2014 . AutoCAD 360 team. 2013 Controversial!! Placing Notes, Legends and Details directly on sheet with no Viewport? Help. 123D Blog. Revit OpEd. CAD Shack. 2012 update 2012 produces "no loss defined' errors. Mep2011_3. Shades of Grey: July 2013. I have to admit that my first reaction to Marcello's scaling methods was to raise objections.
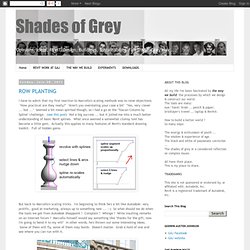
"How practical are they really? " "Aren't you overstating your case a bit" "Yes, very clever ... but ... " Seemed a bit mean spirited though, so I had a go at the "Tuscan Column by Spline" challenge. (see this post) Not a big success ... but it jolted me into a much better understanding of basic Revit splines. What once seemed a somewhat clumsy tool has become a little gem. But back to Marcello's scaling tricks. So following on from my curtain wall screens, I started to think about linear repeating details. These things take a little while to model, and invariably you change your mind about the scaling of the design somewhere along the line. No I am NOT a big fan of fake classical, or whimsical period charm. It’s so good that its bad « The Revit Convert.
Continuing from my previous post (well, along the same thought lines), I have come to the conclusion that Revit MEP is so good that it can actually be bad!
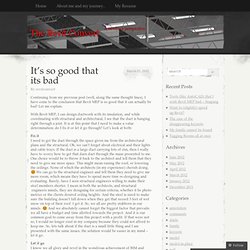
Let me explain. With Revit MEP, I can design ductwork with its insulation, and while coordinating with structural and architectural, I see that the duct is banging right through a joist. It is at this point that I need to make a value determination; do I fix it or let it go through? Let’s look at both: Fix it I need to get the duct through the space given me from the architectural plans and the structural. BIM Nation » Tips & Tricks. Change that arrowhead!
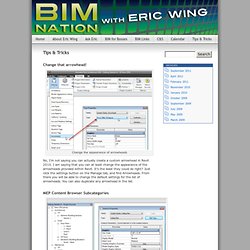
Change the appearance of arrowheads. OSMODE System Variable in AutoCAD – How to Reset Your OSNAP Settings With a Number Architecture, Engineering & Planning EVstu.url. See what's new on the Autodesk Education Community. Autodesk Education Community. Free Autodesk software and/or cloud-based services are subject to acceptance of and compliance with the terms of use or other applicable terms that accompany such software or cloud-based services. Software and cloud-based services subject to an Educational license may be used solely for Educational Purposes and shall not be used for commercial, professional or any other for-profit purposes. Students and educators are eligible for an individual educational license if they are enrolled or employed at a Qualified Educational Institution which has been accredited by an authorized governmental agency and has the primary purpose of teaching its enrolled students.
Learn more. Qualified Educational Institutions may access free educational licenses for the purposes of learning, teaching, training, research and development that are part of the instructional functions performed by the educational institution. Learn more. Autodesk Labs. BIM Troublemaker. Lynn Allen's Blog. Between the Lines. AutoCAD Insider.