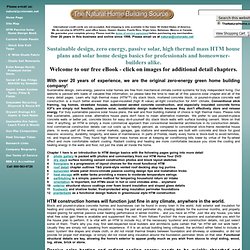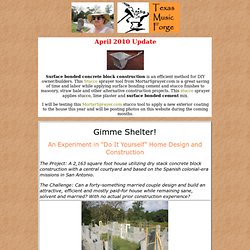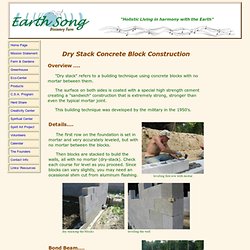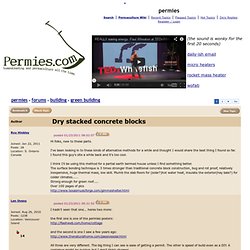

Sustainable design, zero energy passive solar green home HTM high thermal mass holistic housing consultation packages for the earthhome do-it-yourselfer. With over 20 years of experience, we are the original zero-energy green home building company!

Sustainable design, zero-energy, passive solar homes are free from mechanical climate control systems for truly independent living. Our website is packed with loads of valuable free information, so please take the time to read all of this passive solar chapter and all of the many detail pages. Learn why high thermal mass (HTM™) dry stack block, mortared concrete block, or poured-in-place concrete wall construction is a much better answer than super-insulated (high R value) air-tight construction for ANY climate. Conventional stick framing, log homes, strawbale houses, autoclaved aerated concrete construction, and especially insulated concrete forms ICF's are simply not feasible, passive solar, sustainable design materials because they don't effectively store and release energy. Gimme Shelter - Page 1. About The House: We decided on this particular style after touring some of the missions in San Antonio.

These 450 year old buildings are still standing, still functional and exceptionally cool and liveable during the hot summer months in Texas. Thick walls, high ceilings and adequate ventilation all contribute towards this indigenous style of architecture which is heavily influenced by Greek, Italian and Spanish housing in the Mediterranean. There will be a fountain in the central courtyard, which should keep the core of the house cool. Windows are sited to take advantage of prevailing breezes, which will enter the house, flow across the courtyard where they will be cooled by the fountain, and then on through the house.
Thermal chimneys will be sited on the roof, which release the hot air trapped near the high ceilings. We will be staining and etching the concrete flooring instead of using tile. The roof is supported by 2x6 joists spaced 16 inches on center. Earth Song - Dry Stack Concrete Block Construction. The vertical steel rods are 5 courses high and are then tied into a horizontal band that runs completely around the building.

This is called a "bond beam". The blocks on the fifth course are a special block that allows you to knock out part of the block so you can run rebar horizontally. Horizontal rebar is laid in these blocks and tied in with the vertical rebar coming up from the cores. Then concrete is poured in the cores and the entire row of blocks. Anchors.... Anywhere a wall comes out from another wall at 90 degrees, an anchor is put into place. This is made by drilling a hole into the joint and inserting a piece of rebar at an angle.
This will be set in cement when the bond-beam is poured locking the two walls together and making the joint very strong. Windows and Doorways.... The rest of the wall is then stacked up to one row from the top. When you are finished with this part, you have an extremely strong wall with a grid approximately 4 feet square of rebar reinforced wall. Dry stacked concrete blocks (green building forum at permies) Yes, we had the Surface Bond Stucco with fibers in it.

It isn't cheap! The system is not as strong or fast as I had read on the net. For speed, the first thing were the blocks, we were using regular cinder blocks (cost$$), but they are so uneven, it creates a lot of leveling problems. So, you have to add shims, and I think that might be the issue. The shims don't help hold the lateral forces. Also, we filled all of our cores for added strength and thermal mass, but it didn't help. I have built with many systems: adobe, ferro-cement, cob, straw bale, papercrete, metal, ICF, rammed earth, CEB, brick, concrete blocks, surface bond, acrylic concrete, wood framing, and earthbags. I love CEB's for walls, and Ferro-cement for roofs, but for cheap, bermed or buried housing, nothing beats earthbags on cost, speed, and overall simplicity. Berming is really good for helping with the temperatures in the house.