

LSD Magazine - Life Style Design Magazine. Voici un projet innovant : une cabane en suspension imaginée par l’arboriculteur Néerlandais Bruno de Grunne et l’architecte Nicolas d’Ursel de Trees and People.
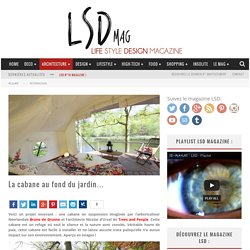
Cette cabane est un refuge où seul le silence et la nature sont conviés. Véritable havre de paix, cette cabane est facile à installer et ne laisse aucune trace puisqu’elle n’a aucun impact sur son environnement. Aperçu en images ! Retrouvez notre rubrique Architecture sur LSD Mag ! Les cabanes d’Olivier, des cabanes haut de gamme pour l’hôtellerie de plein air. Maison en bois : Les Cabanes d'Olivier, cabane en bois habitable. Du bois, du charme, de l'authenticité...
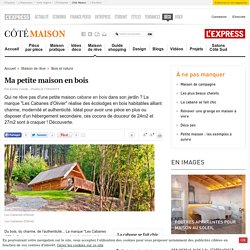
La marque "Les Cabanes d'Olivier" propose des petites maisons en bois habitables tel un cocon de douceur pour se ressourcer à quelques pas de la maison. Ces petites cabanes écolodges en bois offrent une pièce en plus ou un vrai studio tout équipé pour recevoir famille et amis. Les caractéristiques des cabanes en bois d'Olivier Sans fondation, les cabanes reposent sur 6 plots de 40cm de côté fixés dans le sol ; aucune dalle de béton n'est nécessaire.
Le bardage extérieur s'habille de mélèze non traité pour une meilleure intégration paysagère : celui-ci va griser naturellement avec le temps. Pour une bonne isolation thermique, les fenêtres ont un double vitrage. Trois modèles de cabanes en bois avec un modèle enfant. Summer home built with salvaged materials is a "treehouse for adults"
From city to forest, we've had a recent glut of triangular shaped homes gracing our pages.
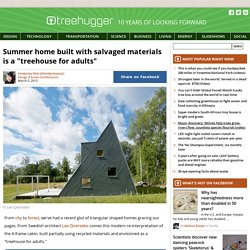
From Swedish architect Leo Qvarsebo comes this modern re-interpretation of the A-frame cabin, built partially using recycled materials and envisioned as a "treehouse for adults. " © Leo Qvarsebo © Leo Qvarsebo Located in Dalarna in central Sweden, and created as a summer home for the architect's family and children, the structure features a sloping facade that doubles as a climbing wall, as well as generous windows that look out onto the pastured landscape. The interior consists of a series of overlapping spaces that look out onto one another, giving a sense of spatial connection and intimacy. Exploiting the view is obvious but architecture should deal with more than that and let its inhabitants be able to interact with their environment.
Privy to some amazing views is the master bedroom at the very top of the home, which is accessible via some stairs that originate from a study on the mezzanine. Soleta est roumaine, écolo et ne manque pas de charme. Découvrez cette maison atypique. Venue de Roumanie, la Soleta zeroEnergy est la plus petite d’une gamme de maisons modulaires écologiques créée par la Fondation Justin Capra pour les Inventions et Technologies durables (FITS).
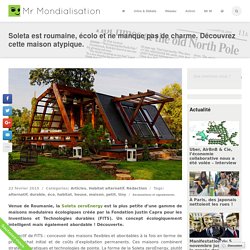
Un concept écologiquement intelligent mais également abordable ! Découverte. Visible Studio by Invisible Studio - Loves by Domus. A new studio by Invisible Studio was built by the practice with the help of neighbours and friends using untreated and unseasoned timber grown in the woodland that surrounds the studio.
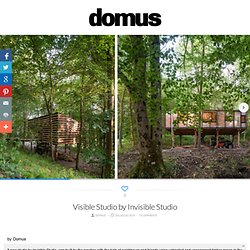
The studio is on 2 floors – there is a 55m2 enclosed space accessed via a bridge from the slope, which is above an open workshop for the practice to make full scale models. No one who worked on the project had constructed a building before. The project was an exercise in establishing a system of building that could be constructed by unskilled labour, with minimal drawings, allowing ad hoc discoveries and improvisation to be embraced, and the tyranny of predetermined design to be escaped.
The ‘mistakes’ of the unskilled team remain evident in the building, and no attempt was made to conceal them. All of the timber was milled over the 2 days that a mobile saw was booked, and the kit of parts was the trees that stood on the site of the studio. FabCab « High Performance Homes. CABANAS NO RIO. Long Island Summer Home Gets a Modern Addition. In effect, the 1,400-square-foot house—a simple cypress box elegantly sited on one of the area’s anomalous slopes—is largely unchanged.
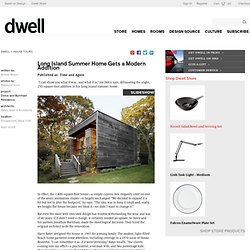
“We decided to expand it a bit but not to alter the footprint,” he says. “The idea was to keep it small and, really, we bought the house because we liked it—we didn’t want to change it.” But even the most well-executed design has trouble withstanding the wear and tear of 40 years; if it didn’t need a change, it certainly needed an update. So Dolce and his partner, Jonathan Burnham, made the most logical decision: They hired the original architect to do the renovation. Harry Bates designed the house in 1967 for a young family. Bates had worked with Skidmore, Owings & Merrill for many years before leaving to start his own practice, first in New York City in 1963, then in Long Island in 1980. As for structural updates, the architects were able to fit the bulk of their changes within the addition’s compact 250 square feet.
On the Rock. Weekend Cabin: The Garage, Washington. Design studio Graypants has been in business since 2007, the collaborative project of Seattle’s Seth Grizzle and Jon Junker, who, though trained as architects, waited seven years to launch their first building.
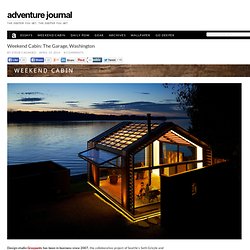
Called the Garage, it’s an open, multi-purpose space built on a lake near Emerald City, that reflects the lines of the original structure that stood in its place — yes, a garage. “Mystery, memory, poetry and light,” write Graypants. “Reinvigorating a tired, post World War II structure (aka: shitty garage) which was worn and forgotten.
The existing was rich with stories, its walls layered with past impressions of formwork and family dinners. Separating, and then joyously recombining materials to impart them with new life. Weekend Cabin: Flathead Lake, Montana. La Maison au Bord de l'Eau Charlotte Perriand / Louis Vuitton.