

Long&Narrow House in Singapore Encouraging Strong Family Connections. Sunny Side House residence was especially developed by Wallflower Architecture for a family of five.
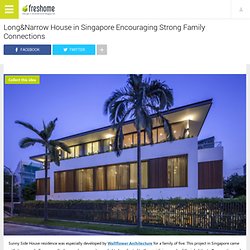
This project in Singapore came with its many challenges, as the long and narrow site needed to be adjusted to the socializing needs of the inhabitants. By accepting and keeping the small scale of the bedrooms, a welcoming cozy atmosphere was achieved. Moreover, the interiors receive a high amount of natural light and are better ventilated. The first level was entirely dedicated to family bonding. A generously-sized kitchen and dining space with massive windows seems to defy the neighboring small spaces. We're on a mission to spread inspiring content far and wide. Recommended For You Large Family Home Encouraging Social Interaction in Singapore Inviting Family Home in Singapore: JKC1 House U-Shaped Modern Family Home in Singapore: Sunset Residence Complex Residence Encouraging Family Interaction: Casa 31_4 Room House.
The Skinny House. Chalet House Plans at Dream Home Source. If it's hip, it's here. WeeHouses are super cute, efficiently designed, boxy, little shippable pre-fab homes by Alchemy Architecture.
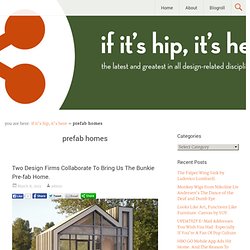
They make great vacation homes, second homes, work or office space, starter homes, even multiple housing developments. Run by Alchemy architects in St. Paul, Minn., weeHouse streamlines the entire process. Prices start at around $75,000 for a 341 square-foot studio, and go to about $320,000 for a bi-level 2,000 square-foot, three-bedroom, permits and delivery included. Weekend Cabin by Mark Osburn of Osburn Clarke. Beautiful simple cabin by my architect friend Mark Osburn and his firm Osburn Clarke.
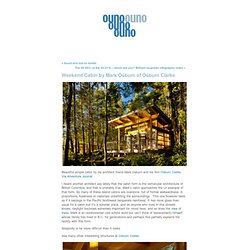
Via Adventure Journal. I heard another architect say lately that the cabin form is the vernacular architecture of British Columbia, and that is probably true. Mark’s cabin approaches the Ur example of that form. So many of these island cabins are overdone, full of formal awkwardness, ill proportions, fussiness or materials unbefitting the surroundings. This one however feels as if it belongs in the Pacific Northwest temperate rainforest. Simplicity is far more difficult than it looks. See many other interesting structures at Osburn Clarke. As an aside: Many probably don’t know that Mark Osburn was an important figure in the key 1976 Vancouver event Habitat Forum, part of a massive UN Habitat Conference on Human Settlements that took place in this city. 16 queens lane carneylogan. Humble Homes A Small Island House That Opens Up To The Forrest. This 500-square-foot home, designed by the Vancouver based firm Osburn/Clarke, is an off-grid retreat in the woods located on an island off the south west of British Columbia, Canada.
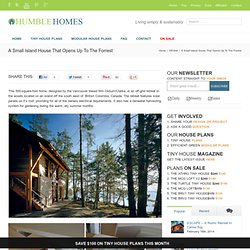
The retreat features solar panels on it’s roof, providing for all of the owners electrical requirements. It also has a rainwater harvesting system for gardening during the warm, dry summer months. 2-STOREY. The Community First Village in Austin, Texas. Image from: www.shareable.net/blog/austin-to-shelter-homeless-in-a-tiny-house-village This week is the American Thanksgiving holiday.
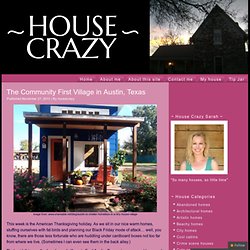
As we sit in our nice warm homes, stuffing ourselves with fat birds and planning our Black Friday mode of attack… well, you know, there are those less fortunate who are huddling under cardboard boxes not too far from where we live. (Sometimes I can even see them in the back alley.) That said, this unorthodox planned village in East Austin, Texas gives me great hope and optimism about the human race. image from: samuel-warde.com Community First!
The idea is to give men and women living on the streets not only a permanent roof over their heads, but also a built-in community. Image from: mlf.org/community-first The village resembles a funky RV campground – there are a couple of Airstreams and even a tee-pee! Community-First-Village14. The E.D.G.E., a small prefab house by Revelations Architects/Builders. Following the 2006 housing market crash in the United States, Revelations Architects/Builders set out to design a small house alternative to the bloated McMansion that had become so prevalent there.
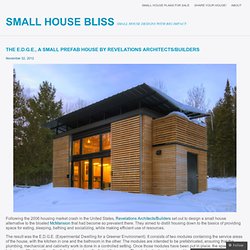
They aimed to distill housing down to the basics of providing space for eating, sleeping, bathing and socializing, while making efficient use of resources. The result was the E.D.G.E. (Experimental Dwelling for a Greener Environment). It consists of two modules containing the service areas of the house, with the kitchen in one and the bathroom in the other.
The modules are intended to be prefabricated, ensuring that the plumbing, mechanical and cabinetry work is done in a controlled setting. The large glass areas provide natural lighting and solar heat gain during the day. The architects made extensive use of plywood on the inside, using it for the wall and ceiling finish and also for the built-in cabinetry and matching custom furniture. Happy Thanksgiving to our American readers! Related. 6156e052e60136a22ef18dbaf77adf36.jpg (JPEG Image, 398 × 600 pixels) Pinterest. Similar. Deck. Shape2. Shape. Stilts. Boat house with same concept. Square with deck. Pinterest.