

Confluences, MUCEM, Vuitton : trois étapes de la disparition du musée. Cabinet Coop Himmelb(l)au Musée des Confluences Photo : Quentin Lafont - septembre 2014 - musée des Confluences, Lyon, France.
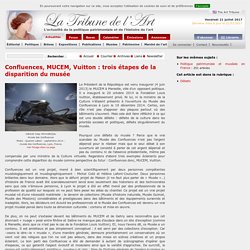
Voir l'image dans sa page Le Président de la République est venu inaugurer (4 juin 2013) le MUCEM à Marseille, ville d’un opposant politique. Il a inauguré le 20 octobre 2014 la Fondation Louis Vuitton, établissement privé. Ni lui, ni la ministre de la Culture n’étaient présents à l’ouverture du Musée des Confluences à Lyon le 19 décembre 2014. Certes, son rôle n’est pas d’apposer des plaques partout où des bâtiments s’ouvrent. Pourquoi une défaite du musée ? Confluences est un vrai projet, mené à bien scientifiquement par deux personnes compétentes muséologiquement et muséographiquement : Michel Coté et Hélène Lafont-Couturier.
Le Quai Branly nous dira-t-on ? Gageons que le Musée des Confluences a un bel avenir s’il dispose ainsi de moyens pour développer une vraie politique culturelle active, innovante, diversifiée en synergie avec sa tutelle. BIG Selected to Design Human Body Museum in France. BIG has been announced as the winner of an international design competition for the new Cité du Corps Humain (Museum of the Human Body) in Montpellier.
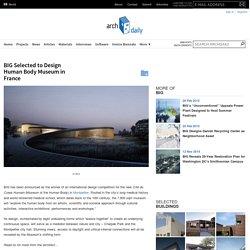
Rooted in the city’s long medical history and world renowned medical school, which dates back to the 10th century, the 7,800 sqm museum will “explore the human body from an artistic, scientific and societal approach through cultural activities, interactive exhibitions, performances and workshops.” Its design, orchestrated by eight undulating forms which “weave together” to create an underlying continuous space, will serve as a mediator between nature and city – Charpak Park and the Montpellier city hall. Stunning views, access to daylight and critical internal connections will all be revealed by the Museum’s shifting form. Read on for more from the architect… BIG Designs Spiralling Museum for Swiss Watchmaker.
Swiss luxury watchmaker Audemars Piguet have announced BIG as the designers for an extension to their headquarters in Le Brassus, near Le Chenit.
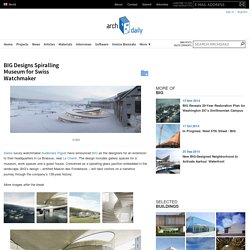
The design includes gallery spaces for a museum, work spaces and a guest house. Conceived as a spiralling glass pavilion embedded in the landscape, BIG’s design – entilted Maison des Fondateurs – will take visitors on a narrative journey through the company’s 139-year history. David Chipperfield's Museo Jumex photographed by Rory Gardiner. These new images by photographer Rory Gardiner capture the striking sawtooth form of the Mexico City gallery designed by architect David Chipperfield to host one of the largest modern art collections in Latin America.
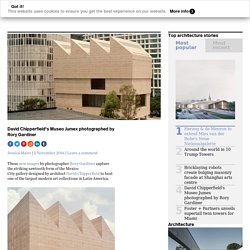
Completed in 2013 and located in Mexico City's Nuevo Polanco, Museo Jumex is David Chipperfield Architects' first building in Latin America. It was recently named as one of six projects on the shortlist for the inaugural RIBA International Prize. The London firm collaborated with local studio TAAU on the design, which has a distinctive sawtooth roof, and walls made from concrete and white travertine. The building hosts the Colección Jumex, a collection of over 2,000 artworks by contemporary artists including Jeff Koons, Olafur Eliasson, Tacita Dean, Abraham Cruzvillegas and Mario García Torres. The whole building is set on a platform and raised above a plaza on 14 broad columns. Heydar Aliyev Center / Zaha Hadid Architects. Kengo Kuma adds folk-art galleries to China Academy of Arts. The House of Hungarian music by Wild Architecture. The House of Hungarian music is enveloped in a context of historical heritage.
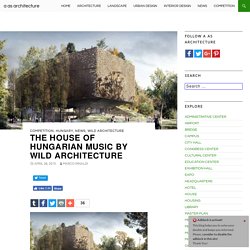
Classified buildings in a near proximity, historical park populated by centenary trees constitute a straightjacket of inhibiting concerns. We decided to combine all these challenges and create a museum that combines building and landscape, history and innovation, surprise and explanation, research and narrative. BULDING The footprint of House of the Hungarian music was dictated by the position of the current layout in order to preserve as many existing trees as possible. The shape of the building was created as a result of various analysis: circulation in and around the site, building disposition according to the sun’s orientation and density of the park. Rather than replacing the existing fl at landscape with a new building, we propose to create a new landscape. Renzo Piano to Convert Moscow Power Station into an Arts and Culture Center. Renzo Piano to Convert Moscow Power Station into an Arts and Culture Center The V-A-C Foundation has selected Renzo Piano Building Workshop to re-develop a two-hectare area in Moscow, converting a former power station into a center for contemporary arts and culture.
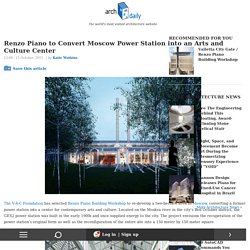
Located on the Moskva river in the city’s Red October district, the GES2 power station was built in the early 1900s and once supplied energy to the city. David Adjaye Designs "Ruby City" for Linda Pace Foundation in San Antonio. The Linda Pace Foundation has unveiled plans for a new building designed by Adjaye Associates.
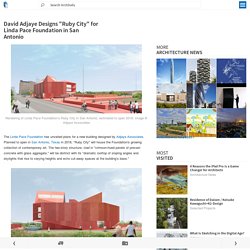
Planned to open in San Antonio, Texas in 2018, "Ruby City" will house the Foundation's growing collection of contemporary art. The two-story structure, clad in "crimson-hued panels of precast concrete with glass aggregate," will be distinct with its "dramatic rooftop of sloping angles and skylights that rise to varying heights and echo cut-away spaces at the building’s base. " “When I visited San Antonio in 2007, and met with Linda [Pace], we sketched out ideas and together, we envisioned a building that would resonate with her dream of the Ruby City," described David Adjaye in a press release. Akiha Ward Cultural Center / Chiaki Arai Urban and Architecture Design (518961) Design Museum Holon / Ron Arad Architects. Architects: Ron Arad Architects Ltd (RAAL) Location: Holon, Israel Principal Designer: Ron Arad Project Director: Asa Bruno Project Architect: James Foster Design Team: Marta Granda, Tavis Wright Structural Engineer: Harmel Engineering (IL) Executive Architect: Waxman Govrin (IL) Main Contractor: Green Construction Ltd (IL)Steel Band Contractor: Marzorati Ronchetti, (IT) Client: Holon Municipality Project Area: 4,100 sqm Budget: £11.1m: £2707/sqm Project Year: 2003-2010 Photographs: RAAL, Yael Pincus, Marzorati Ronchetti.
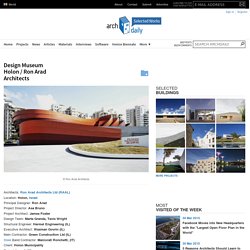
DESIGN MUSEUM HOLON BY RON ARAD ARCHITECTS. “In March 2003, Ron Arad Architects were invited to design the first national Design Museum to be situated in a recently developed area of the city of Holon, a few miles south of Tel Aviv, designated to become a new cultural and educational hub for central Israel.
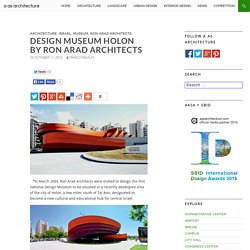
The local authority commissioned Ron Arad Architects to design a museum which is to be of an international standard, and with the important role of promoting the appreciation of design and architecture in Israel, and of Israeli design both locally and abroad. Salvador Dali Museum / HOK. This week marked the grand opening for the Salvador Dali Museum in St.
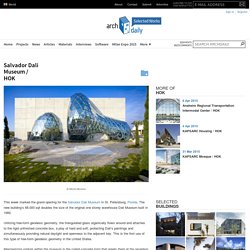
Petersburg, Florida. The new building‘s 68,000 sqf doubles the size of the original one storey warehouse Dali Museum built in 1982. Utilizing free-form geodesic geometry, the triangulated glass organically flows around and attaches to the rigid unfinished concrete box, a play of hard and soft, protecting Dali’s paintings and simultaneously providing natural daylight and openness to the adjacent bay. This is the first use of this type of free-form geodesic geometry in the United States. Mesmerizing visitors within the museum is the coiled concrete form that greets them at the reception desk. If you are a frequent ArchDaily reader you may recall our updates on the Salvador Dali Museum. More photographs and further project description following the break.