

International landscape architecture office. Portfolio marta vega 2013. Cv portfolio Pablo Gómez Rodriguez_24/03/14 by Pablo Gomez. Portfolio Eloi Landia by eloi landia. CV + Portfolio by Paula Peña. Araceli Calero Architecte portfolio by Araceli Calero. DATA VISUALIZATION. New Museum,New York City, 2007 by SANAA © Salottobuono Diagrams by Salottobuono In September of 2007, the Italian studio Salottobuono started editing the “Instructions and Manuals” section of the renowned architecture and design magazine Abitare.
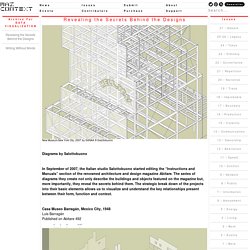
The series of diagrams they create not only describe the buildings and objects featured on the magazine but, more importantly, they reveal the secrets behind them. The strategic break down of the projects into their basic elements allows us to visualize and understand the key relationships present between their form, function and context. La casa utilizada para la película Big lebowski de John Lautner, donada al LACMA. Texture psd bird's eye collection. Edinburgh College of Art. Marta Fraile. Carme Pinós. Rgb-studio.com. After Effects Tutorials, Plug-ins and Stock Footage for Post Production Professionals. Todos los videotuoriales Video2Brain Parte 1 (365 cursos) [Torrent] Página web gratis. Instant CAD files of any place in the world. Cad dwg, dibujas arquitectura. Generative Landscapes. Rendering with Materials - Rhino/Toucan on Mac. Free .vismat Materials for Vray for Sketchup & Rhino. Fractal Terrain Generator – Example 9.3.
While not typically something used by landscape architects, many Computer Generated Landscape artists use procedural world generation software to create landscapes that have no basis in actual, real world landscapes, but can look astonishingly life-like.
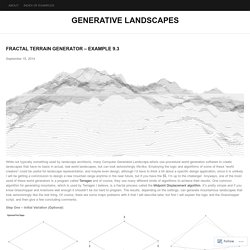
Employing the logic and algorithms of some of these “world creators” could be useful for landscape representation, and maybe even design, although I’d have to think a bit about a specific design application, since it is unlikely I will be getting a commission to design a new mountain range anytime in the near future, but if you have the $$, I’m up to the challenge! Anyways, one of the most used of these world generators is a program called Terragen and of course, they use many different kinds of algorithms to achieve their results. One common algorithm for generating mountains, which is used by Terragen I believe, is a fractal process called the Midpoint Displacement algorithm.
Step One – Initial Variation (Optional) Browse Fonts. Organicités Piraeus Tower. This is the midterm presentation panel: Rippling Waves facade.
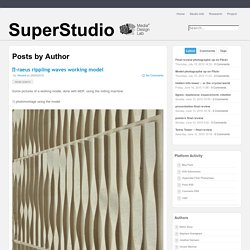
I.Main Concept a.Iconic re-branding of the tower as a symbol of Piraeus. i.The tower is a very strong landmark in the skyline of Piraeus, visible from every hill in the city and from the sea. Among many others, the 3 million annual visitors of the Acropolis and the 20 million passengers transiting through the port of Piraeus every year get to see this Iconic building. FlyingArchitecture. Representational Research at the University of Virginia School of Architecture. Trucos de Autocad ( comandos útiles) - DWGAutoCAD.com. Grasshopper code. . a collection of codes & grammars for Grasshopper, a generative modeling tool for Rhinoceros. 3D Hilbert Curve This definition generates a 3D Hilbert Curve, a continuous fractal space-filling curve.

Using Dispatch to Create Random Variation – Example 1.5. The previous examples were a little abstract when it comes to direct application to a Landscape Architecture project, but this one is a very concrete example of how a simple script in Grasshopper can make a routine design task much quicker.
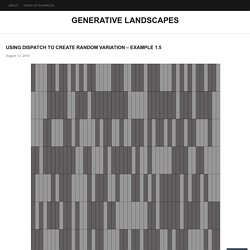
A common task of an intern Landscape Architect at a first job might be to design a paving pattern. Lets say an evil boss comes to you and knows he wants a random mixture of light and dark pavers on a project, but is not sure if he wants 15% dark, 50% dark, or 90% dark. He assigns you the task to show him the variations. If you don’t know grasshopper, you might do this by randomly filling in cells with a paint bucket in Photoshop, but then it might not be truly random, the proportions might be off, and might take quite a long time and be incredibly boring. A simple 5 minute solution is to do this task in Grasshopper.
Architect cover letter example, template, sample, architecture, building, CV, resume, layout. Mathew Gordon Hiring Manager Dayjob Ltd 120 Vyse Street Birmingham B18 6NF 8th September 2013 Dear Mr Gordon, I am writing to express my interest in the Architect position with your company.
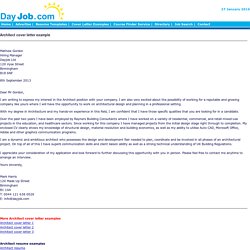
I am also very excited about the possibility of working for a reputable and growing company like yours where I will have the opportunity to work on architectural design and planning in a professional setting. With my degree in Architecture and my hands-on experience in this field, I am confident that I have those specific qualities that you are looking for in a candidate. Thank You Letters. Summary Never underestimate the power of saying thanks.
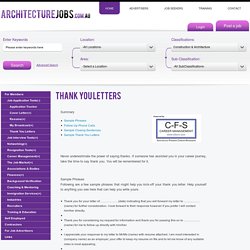
If someone has assisted you in your career journey, take the time to say thank you. Todas las series gratis, para ver online en SeriesBlanco. Ver series online 2015 en Español. Ver Pelicula Interstellar () Online en VK Online Gratis. Game of Thrones 5X01 Online, Sub Español. 1LIVE-Webradio. KRONEHIT Wir sind die meiste Musik. Architecture Portfolio - Millicent Trieu by Millicent Trieu - issuu.
Gigi Kwong Architecture Portfolio by Gigi Kwong - issuu. Pornpat's Landscape Architecture Portfolio 2015 by oui_pornpat. Portfolio 2015 by Roberta Serra. Architecture Portfolio by Nico Van Orshoven. Landscape + Architecture Portfolio by elisabetta sanna. Portfolio 2013 by ryan otterson. Portfolio // 2014 by Daniel Hemmendinger. Maritimt Vitensenter - Thesis - Elias Mohr Jensen by Elias Jensen.
Bradly Gunn - Portfolio (architecture) by Bradly Gunn. Lane Pak Architecture Portfolio 2015 by Lane Pak. Fill, Flow, Track: An Architecture of Erosion - 3rd Year Architecture Portfolio by Guiseppe Ferrigno. Kristina Bertocchi by Kristina Bertocchi. Architecture portfolio by Karen Wang. Architecture Portfolio 2015 by Phillip Lee. Portfolio by Shuo Yang. Architecture portfolio 2012 by Liliana Skrobot. Portfolio2004. Textures4ever vol 7.
Photoshop Brushes by Category. Textures for 3D, graphic design and Photoshop! Texturise. Dark Stone Tile Textureallaboutbeauty21. Vismats: wood. NounProject. TEXTURE WOOD, WOOD FLOORS, PARQUET, WOOD SIDING,BAMBOO, THATCH, CORK, RATTAN, WICKER. WOOD PANELS CARVED #1download here SEAMLESS TEXTURES OLD COFFERED CEILINGSdownload here Very great Wood Fence Texture,

Free textures for your next web project. Catálogoarquitectura.cl. Full Decidious. Seltar's soup - everything web. I believe that reading is the best and simplest way for human to derive and construct a particular knowledge from a source.
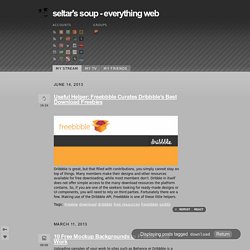
It would be good if we’re able to download free e-book and keep it with us.You might be surprised by how many good free ebook sites there are out there. Nowadays, you can find many popular and non-popular books online. People just need to know where to download.That’s why we’ve crawled deep into the Internet world to compile this list of Best Websites to download free E-books for your use. 70+ Subtle Patterns Perfect for Minimal Designs. When taking a minimalistic approach to designing a website, the key is to keep things clean and clutter free.
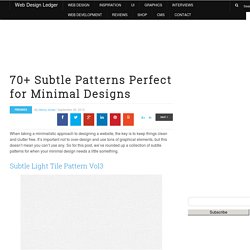
It’s important not to over-design and use tons of graphical elements, but this doesn’t mean you can’t use any. So for this post, we’ve rounded up a collection of subtle patterns for when your minimal design needs a little something. Subtle Light Tile Pattern Vol3. Photoshop Brushes by Category. Cut out people by Teodor J. E. Torres Siamesas / Alejandro Aravena + Charles Murray + Alfonso Montero + Ricardo Torrejón. PARALLEL NETWORKS - Op.N. New York’s relationship with water has been essential to its historical development and growth. Traditionally, water for New York has been a source of connectivity and largescale economic and industrial development, which have slowly transformed the once diverse water’s edge into industrial hardscapes. The partial migration of industrial operations from the waterfront to the outskirts of New York’s populated region has been motivating the conversion of the water’s edge to a new extended urban space.
This spatio-economic transformation, coupled with an awareness of environmental complexities, is offering a new potential for re-imagining a resilient, yet productive, landscape capable of accommodating a diverse range of urban programming. Centro de artes THREAD en Senegal por Toshiko Mori Arquitecta. Central Hidroeléctrica de Kempten (Alemania), o cuando los arquitectos rediseñan una obra de ingeniería hidráulica. City In Nature. Matsal av Barkow Leibinger. Fuji Kindergarten, Tokyo. Location: Tachikawa, Tokyo Architects: Tezuka Architects Engineers: Takenaka Corporation Completion: 2007 Takaharu and Yui, the architects, designed an oval kindergarten with a roof that is a playground by itself. They worked hard to accommodate their design to the already existing nature of the construction site.
The structure of the building was a challenge for the designers. The roof has an oval shape; however, the geometry is not perfect so it does not have a center or a reference point for the structure. They came up with a triangular steel structure for the roof, which is much stronger than a two directional structure, as shown in the third image below. Diseños Biológicos: una arquitectura en armonía con el ser humano y su entorno natural. El puente de Moisés - Quincunx. Hotel Tierra Patagonia, Torres del Paine. Cafe Birgitta / Talli Architecture and Design. Centro Cultural Mariehøj / WE Architecture + Sophus Søbye Architects. Competition Entry: NOA’s Proposal for Dalseong Citizen's Gymnasium. Nomad Office Architects (NOA) has shared with us their proposal for the Dalseong Citizen’s Gymnasium open ideas competition, which was awarded honorable mention.
As part of the district’s centennial anniversary, the competition aimed to replace an existing, outdated sports hall with a new gymnasium complex for the local residents of Hyeonpung-myeon neighborhood within the Daegu district of Dalseong-gun. drozdov&partners was ultimately crowned as winners of the competition, however you can review NOA’s proposal after the break. From the architects: Background and Vision Nature felt more connected to us when we were small. Community Home by Marc Koehler Architects. SuralArk / Austin + Mergold + Marc Krawitz. Kazuyo Sejima+Ryue Nishizawa / SANAA. La mejor solución a su espacio de trabajo.
Capilla Arcoiris / Kubo Tsushima Architects. Children’s Culture House ama’r por Dorte Mandrup Arkitekter. PROMENADA / Enota. Centro de Interpretación Mapungubwe / Peter Rich Architects. Estación JR Onagawa / Shigeru Ban Architects. Hormigón blanco en el pabellón del Reino de Baréin. Cuatro casas en una por PROD Architecture & Design. Termas Geométricas / German del Sol. Pabellón de China para la Expo Milán 2015 por Studio Link Arc - Catálogodiseño magazine. Danish National Maritime Museum / BIG. Matsal av Barkow Leibinger. Festival Hall ’Neckarallee’ in Neckartailfingen / Ackermann+Raff. La madera microlaminada.