

Project details. Commission ClientMunicipality of Haarlemmermeer, Dura Bouw Amsterdam BV Completion2003 (Phase 1)ProgramPhase 1 - 42 dwellings, circa 90-125 m2 Phase 2 - 14 dwellings, circa 160-250 m2Site area1.2 haBuilding costEUR 6,800,000 This project forms part of a VINEX development of 700 new dwellings, on the edge of the village of Vijfhuizen.
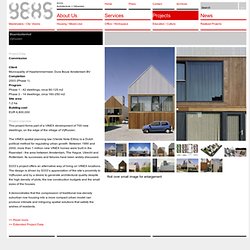
The VINEX spatial planning law (VIerde Nota EXtra) is a Dutch political method for regulating urban growth. Between 1990 and 2000, more than 1 million new VINEX homes were built in the Raanstad - the area between Amsterdam, The Hague, Utrecht and Rotterdam. Its successes and failures have been widely discussed. S333’s project offers an alternative way of living on VINEX locations. Kastrup Sea Bath / White arkitekter AB. Kastrup Sea Bath / White Arkitekter Architects White arkitekter AB Location Engineering NIRAS Rådgivende ingeniører og Planlæggere A/S Contractor Københavns Dykkerentreprise A/S Project Year 2004 Text description provided by the architects.
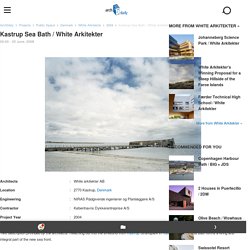
Reaching out into the Øresund from Kastrup Strandpark in Kastrup, Kastrup Sea Bath forms a living and integral part of the new sea front. Never miss a good story - subscribe to our daily newsletter. Sou fujimoto architects. Aug 10, 2008 sou fujimoto architects ‘t house’ (maebashi, gunma, japan) sou fujimoto architects is an architecture studio based in tokyo japan. the studio has a solid history in residential projects which demonstrate a japanese flair. they have also produced a number of conceptual structures that push the limits of housing and space conventions.
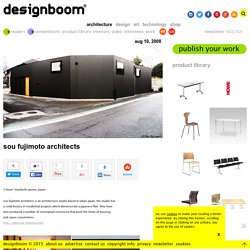
‘t house’ (maebashi, gunma, japan) Volume 27: Aging. I never can get enough of Volume.
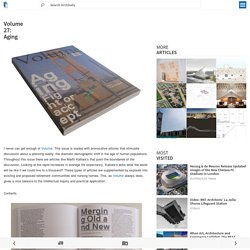
Houses in Molenplein by Tony Fretton Architects. London firm Tony Fretton has sandwiched two rows of brick houses between a pair of canals in the town of Den Helder in the Netherlands (+ slideshow).
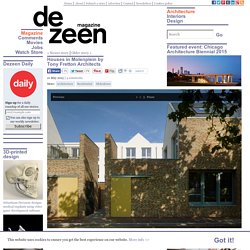
Tony Fretton Architects collaborated with Dutch firm Geurst en Schulze Architecten to design 16 houses for the Molenplein site, as part of a wider masterplan by West 8 that centres around the redevelopment of the town's former navy base. Three-storey houses stretch along the front of the site, facing out across the dockyard, while a row of smaller two-storey residences run along behind and are separated by private gardens. Drawing inspiration from canal houses of the early twentieth century, the houses feature a mixture of linear and gabled profiles, and present both exposed and painted brickwork facades. Bright yellow doors and ornamental marble panels mark the entrances to each house, plus the windows come with chunky wooden frames. Each of the 16 houses has one of four standard layouts. Photography is by Christian Richters. AllesWirdGut Architektur ZT GmbH. S333 Architecture + Urbanism - Project - Bloembollenhof Vijfhuizen.
Dikemark asker. DESSIMOZ.pdf. TRANSITIONS, conférence au Pavillon de l'Arsenal le 13/05/2013. Pdf archi et temps. Architecture et temps – Les presses du réel (extrait) Articuler le flot préface d'Élie During (extrait, p. 16-18) Qu'est-ce qui provoque à penser le temps ?
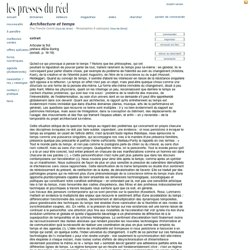
Notons que les philosophes, qui ont pourtant la réputation de pouvoir parler de tout, traitent rarement du temps pour lui-même : en général, ils le convoquent pour parler d'autre chose, par exemple du problème de l'identité au sein du changement (Aristote, Kant), de la création et de l'éternité (saint Augustin), de l'être de la conscience ou du sujet (Husserl, Heidegger). Quand au concept de temps, il semble d'abord les intéresser en raison de la résistance singulière qu'il oppose à la réflexion. Le temps en effet n'est pas un objet, mais peut-être quelque chose comme une structure ou une forme de la pensée elle-même. La forme elle-même immobile du changement, disait à peu près Kant. Les textes réunis dans ce volume suggèrent à cet égard deux pistes de recherche qui paraissent particulièrement fécondes.
Matter1. Facebook. L’art du jardin avec Patrick Jouin et Thierry Huau - Arts & Spectacles. Paimio. Maison D by Emmanuelle Weiss. French architect Emmanuelle Weiss has added a contrasting dark brick extension to a red brick house outside Lille (+ slideshow).
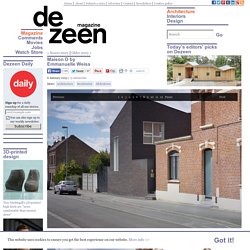
Residential Extension by Alison Brooks Architects. Alison Brooks Architects has extended a nineteenth century house in north London by adding two tapered volumes that project into the garden (+ slideshow).
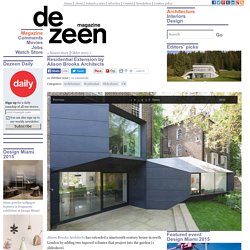
The first volume wraps around the brick walls at the side and rear of the house to create a small office, while the second volume extends out at the back to increase the size of the first floor living room. "The extensions were designed to draw in light from the sky, embrace the garden, and capture a precise view of the massive walnut tree near the house," explained architect Alison Brooks. The ends of each block are entirely glazed, while the sides are clad in dark grey Corian panels. "Each trapezoidal plane of the scheme is either fully glazed or fully solid, there are no punched windows," said Brooks. "Both roof and wall planes are one material. Stadtmuseum Rapperswil-Jona extension and renovation by :mlzd. Hundreds of circular holes puncture a faceted bronze extension to a fortified museum in Rapperswil-Jona, Switzerland, that is set to reopen next month.
Added during a renovation by Swiss architects :mlzd , the shiny four-storey volume reconnects the two halves of the town museum, which comprise a thirteenth century stone tower and a former residence. An exposed concrete wall separates the new central staircase from the ground-floor entrance, which leads into a double-height gallery. The museum’s north elevation is left unchanged to respect the historic townscape. We also featured a museum extension in Switzerland by Herzog & de Meuron quite recently - take a look here . Photography is by Dominique Marc Wehrli . Domkyrkoforum byCarmen Izquierdo. Dune House by Jarmund/Vigsnæs Architects and Mole Architects. The third completed house in Alain de Botton’s Living Architecture series has a faceted black upper storey that sits on top of the glass-walled ground floor like a big hat.
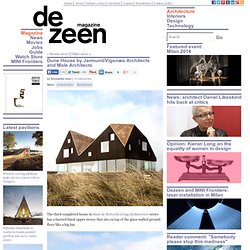
Located on the seafront in Suffolk, England, the two-storey Dune House by Norwegian Architects Jarmund/Vigsnæs has an open-plan ground floor that is entirely surrounded by clear glass. The zigzagging mansard roof encases the building’s first floor and is clad with dark-stained timber that is typical of gabled barn-like buildings in the area. Contrasting metallic panels cover the faceted surfaces of the wooden roof, which pitches up and down around four triangular bedrooms and a library. Grass-covered dunes surrounding the house protect the ground floor rooms and terraces from strong sea winds. British studio Mole Architects collaborated on this project, as they did with Balancing Barn, the first completed house in the series. Photography is by Chris Wright. Résultats Google Recherche d'images correspondant à.
Belvédère de Seljord, Norvège. La construction en 2011 d'un observatoire des oiseaux marque l'achèvement du projet d'aménagement du lac de Seljord, commencé en 2008 (cf. da n° 200, le Parcours de Rintala Eggertsson) dans le comté de Telemark, au sud de la Norvège.
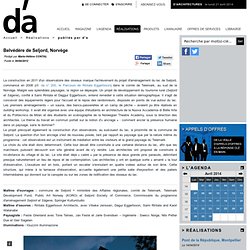
Malgré ses splendides paysages, la région se dépeuple. Un projet de développement du tourisme rural (Seljord et Sågene), confié à Sami Rintala et Daggur Eggertsson, entend remédier à cette situation démographique. Il s'agit de concevoir des équipements légers pour l'accueil et le repos des randonneurs, disposés en points de vue autour du lac. Les premiers aménagements – un sauna, des bancs-passerelles et un camp de pêche – avaient pu être réalisés en building workshop.
Il avait été organisé avec une équipe d'étudiants en architecture de la Nuova Accademia di Belle Arte et du Politecnico de Milan et des étudiants en scénographie de la Norwegian Theatre Academy, sous la direction des architectes. Knut Hamsun Centre by Steven Holl. New York architect Steven Holl has completed a centre dedicated to Norwegian writer Knut Hamsun in Hamarøy, Norway. The Knut Hamsun Center includes exhibition spaces, a library and reading room, an auditorium, and a café. The building is clad in tarred black wood and has a roof garden surrounded by bamboo. It opened to the public this week. More information in our previous story. Here's some more information from Steven Holl: Naust paa Aure by TYIN tegnestue. Strips of glazing wrap the walls and roof of a timber waterside summerhouse in Aure, Norway. Designed by architects TYIN Tegnestue, the building is made of materials that were salvaged from a dilapidated boathouse on the site, plus new grey-patinated pine.
Flaps in the facade lift upwards to open the interior onto a deck. Interior walls are lined with unfinished timber and a wood-burning pan hangs from the ceiling. Other projects in Norway from the Dezeen archive include a cantilevered ski jump and huts on railway tracks - see all our stories about Norwegian architecture and interiors here.
Photography is by Pasi Aalto. Mountain Lodge on Sognefjorden by Haptic. Slideshow: a swimming pool, spa, cinema and games room will be hidden in the rock beneath the main cluster of buildings at this Norwegian hunting lodge and hotel by London architects Haptic. A lounge, kitchen and library will be accommodated in five buildings surrounding an open courtyard, oriented so they each look out onto a different view of the surrounding forest or Norway's largest fjord. A lower-level cut into the mountain will house the additional facilities for guests, including spa and treatment rooms, a gymnasium and a pool with a wall that partially exposes the surrounding rock.
Natural materials including timber cladding and raw stone will help root the buildings in their surroundings, while cutaway corners and openings offer different vistas. Engøy Regulation Plan. The project is located on a rocky peninsula in the central harbour of Stavanger. Formerly an industrial site, with traditional sea houses along its shore, today the land is flattened and extended, leaving little of the original topography or coastline. The structure of the traditional local sea houses was characterized by a vivid section: It evolved from the façade at the quay, through a long sea house, a court yard, a dwelling house, and to terraced gardens for farming at the end.
Our new master plan for 200 dwelling units rebuilds the topography of the site and establishes a contemporary version of the traditional sea house section. By combining these two concepts, the topographic master plan is made up of long, narrow parcels. Height regulations are set according to parameters from wind analyses, sun studies, and contextual adjustments. Both townhouses and flats can fit within the parcel structure.
Evaporated tenement - Philippe Rahm architectes. Clickimages fullscreen. Examens territoriaux de l'OCDE Examens territoriaux de l'OCDE : Norvège 2007 - OECD. SEL'idaire - Pour changer, échangeons ! Communities For All Ages. Welcome to The Intergenerational Learning Center, Child Care Facility Uniting Children and Seniors Located in the Minneapolis Metro Area, Eagan, MN, Dakota County.