

Rintala Eggertsson Architects. MoVE | Museo Verticale della Città .
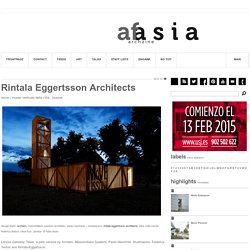
Lissone. AD Classics: Saint Benedict Chapel / Peter Zumthor. The Saint Benedict Chapel, located in the village of Sumvitg, Graubünden, was designed by the Pritzker Prize Laureate Peter Zumthor in 1988.
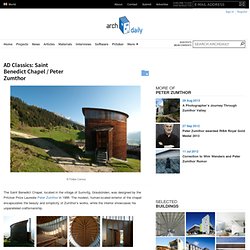
The modest, human-scaled exterior of the chapel encapsulates the beauty and simplicity of Zumthor’s works, while the interior showcases his unparalleled craftsmanship. The chapel was constructed in the small village of Sumvitg following a 1984 avalanche that destroyed the baroque-style chapel of the village. Gjennomsikte / Kollaboratoriet. Architects: Kollaboratoriet Location: Porsgrunn, Norway Design Team: Anna Andrea Vik Aniksdal, Jørund Bjørlykke, Sindre Wam Collaborators: Grenland Friteater, Teater Ibsen and Feste Landskap Area: 24.0 sqm Year: 2013 Photographs: Feileacán McCormick, Anna Andrea Vik Aniksdal From the architect.
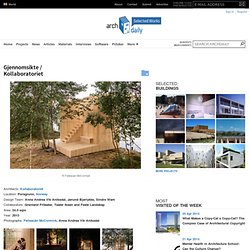
The pavilion, made entirely of timber, has been given the name “Gjennomsikten” (“to see through”) due to its transparent character. The varying dimensions of the materials and the viewers position creates varying degrees of transparency and experience of mass. Soe Ker Tie House by TYIN Tegnestue Architects. In a small village on the border between Thailand and Burma, Norwegian agency TYIN Tegnestue Architects made this collection of small wooden houses for Burmese refugee children from conflict …
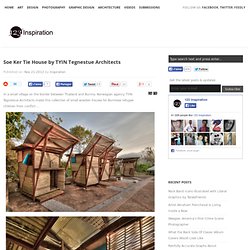
The Green Village / PT Bambu The Green Village / PT Bambu – ArchDaily. Bamboo Architecture Collection. 4Treehouse. Der gebürtige Pole Lukasz Kos studierte Design an der kanadischen University of Manitoba, machte seinen Master of Arts in Polen und schloss letztendlich den Master in Architektur mit Auszeichnung in Toronto ab.
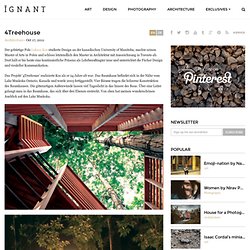
Dort hält er bis heute eine kontinuierliche Präsenz als Lehrbeauftragter inne und unterrichtet die Fächer Design und visuleller Kommunikation. Das Projekt ‘4Treehouse’ realisierte Kos als er 24 Jahre alt war. Das Baumhaus befindet sich in der Nähe vom Lake Muskoka Ontario, Kanada und wurde 2003 fertiggestellt. Fincube. Wie könnte eine temporäre, minimalistische Wohneinheit für den urbanen Raum, die den Ansprüchen der mobilen Gesellschaft und dem nomadenhaften Lebensstil der Menschen gerecht wird, aussehen?
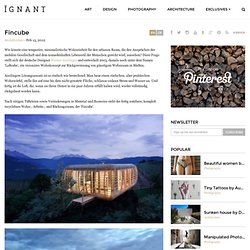
Diese Frage stellt sich der deutsche Designer Werner Aisslinger und entwickelt 2003, damals noch unter dem Namen ‘Loftcube’, ein visionäres Wohnkonzept zur Rückgewinnung von günstigem Wohnraum in Städten. GC Prostho Museum by Kengo Kuma & Associates. L’Observatoire. L’observatoire is a project by clp architects, realized for a competition, consisted on proposing a pavilion of 20 m2 floor space to be constructed in a protected natural area in Muttersholtz, Alsace.
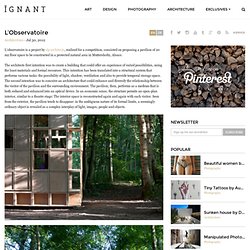
The architects first intention was to create a building that could offer an experience of varied possibilities, using the least materials and formal recourses. This intention has been translated into a structural system that performs various tasks: the possibility of light, shadow, ventilation and also to provide temporal storage space. The second intention was to conceive an architecture that could enhance and diversify the relationship between the visitor of the pavilion and the surrounding environment. Camp Twin Lakes treehouse / Lord, Aeck & Sargent. Architects: Lord, Aeck & Sargent (Atlanta office) Location: Rutledge, Georgia, USA Client: Camp Twin Lakes Creative director: Cynthia Gentry, founder of Atlanta Taskforce on Play (Atlanta) Structural Engineer: Penta Engineering Group, Inc.
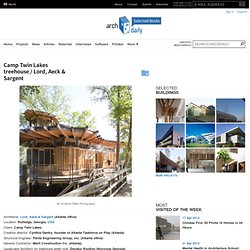
(Atlanta office) General Contractor: Merit Construction Co. Private House Gramazio & Kohler Necessary #112. Yellow Treehouse. Das neuseeländische Pendant zu den Gelben Seiten in Deutschland ist Yellow Pages, ein nach Branchen sortiertes Telefonverzeichnis.
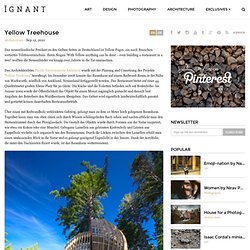
Ihren Slogan ‘With Yellow anything can be done – even building a restaurant in a tree!’ Wollten die Neuseeländer vor knapp zwei Jahren in die Tat umzusetzen. Das Architektenbüro Pacific Environments Architects wurde mit der Planung und Umsetzung des Projekts ’Yellow Treehouse’ beauftragt. Im Dezember 2008 konnte das Baumhaus auf einem Redwood-Baum in der Nähe von Warkworth, nördlich von Auckland, Neuseeland fertiggestellt werden.
Sunset Cabin. Das kanadische Architekturbüro Taylor Smyth Architects hat 2004 das Projekt namens ’Sunset Cabin’ am Lake Simcoe Ontario in Kanada realisiert.
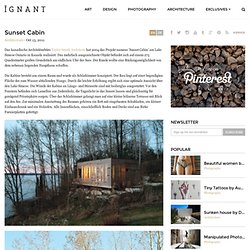
Das mehrfach ausgezeichnete Objekt befindet sich auf einem 275 Quadratmeter großen Grundstück am südlichen Ufer des Sees. Der Kunde wollte eine Rückzugsmöglichkeit von dem nebenan liegenden Haupthaus schaffen. Die Kabine besteht aus einem Raum und wurde als Schlafzimmer konzipiert. Der Bau liegt auf einer begradigten Fläche des zum Wasser abfallenden Hangs. Durch die leichte Erhöhung ergibt sich eine optimale Aussicht über den Lake Simcoe.
Wood Reclamation. Stone Creek Camp / Andersson Wise Architects. Architects: Andersson Wise Architects Location: Bigfork, Montana, USA Project Team: Arthur Andersson, Chris Wise, Christopher Sanders, Becky Joye Contractor: Bigfork Builders, Martel Construction Project Year: 2008 Photographs: Art Gray This remote Montana Camp is situated along a sloping hill, leading visitors to discover the site progressively. From the gatehouses, a path leads down the hill to the master house, main lodge, and guesthouse. The buildings offer warm, almost cave-like spaces as well as expansive porches, open to the views and sunlight. Small windows and thick walls facing into the slope of the site are contrasted with entire walls that open up towards the lake. Inhabitants may choose to be outdoors while inside by sliding open walls or moving outside to spaces that are more civilized than the outlying wilderness.
The materials and textures of these buildings connect them to the site. Tree House / Mount Fuji Architects Studio. Architects: Mount Fuji Architects Studio Location: Tokyo, Japan Site area: 162.69 sqm Building area: 78.76 sqm Total floor area: 80.45 sqm Project Year: 2009 Photographs: Ken’ichi Suzuki This house for a couple is built in a residential area on a gentle hill in the northern Tokyo. The site is located at the top of a hill connected with a narrow path leading to the actual building lot. The ground level is gradually climbing higher from edge of the site. Wicker Membranes / Andrea von Chrismar. The wicker weaving technique is associated with the traditional manufacturing of small utilitarian objects. This technique installed in Chile since colonial times, stands out for its potential to build complex and resistant shapes given by the flexibility of the fiber and rigidity provided by the weaving.
Based on these properties, this project by Andrea von Chrismar explores the manufacturing of the weave, this time in relation to the field of architecture. This research explores the potential of a natural raw material and an ancient technique of patrimonial nature, regarding new usage options. More images and architects’ description after the break. Nieuw Leyden / 24H > architecture.
Architects: 24H > architecture Location: Leyden, The Netherlands Project team: Maartje Lammers, Boris Zeisser with Olav Bruin, Anja Verdonk, Albert-Jan Vermeulen, Floor Kokke, Valentine van Dam Project area: 380 sqm Project year: 2011 Photographs: Boris Zeisser 24H Within the urban plan of Nieuw Leyden, 24H > architecture design two ecological houses. The building block consists of 18 houses, designed by different architects.
Black Teahouse / A1Architects. Architects: A1Architects Location: Česká Lípa, Czech Republic Architect In Charge: Lenka Křemenová, David Maštálka Project Year: 2011 Project Area: 10 sqm Photographs: A1Architects On the southern edge of garden The Black Teahouse reflects itself in water level of small dark lake. Large and exceptionally cultivated garden becomes natural part of nearby pine forest and its southern edge defined by S-shaped lake with grassy banks makes beautiful surroundings of the family house. And the Teahouse is just part of this carefully designed scenery. There is also fabulous view of the lake, which could be admired by the host and guests from the teahouse.
L’observatoire / CLP Architects. Architects: CLP Architects Location: Alsace, France Project Architects: Daniel Concha, Fanny Landeau, José Prieto Project Year: 2012 Project Area: 20 sqmPhotographs: Jeremías González This project, realized for the Archi<20 competition, consisted on proposing a pavilion of 20 m2 floor space to be constructed in a protected natural area in Muttersholtz, Alsace. With a limited budget of 7000 Euro, the commission allowed us to seek for a precise and careful architecture. SFOSL. SFOSL . frame . photos: © Bruce Damonte . + A painter and a collector, the two clients needed both an art studio and a barn to house a multitude of curiosities and memorabilia.
Content and program-wise this was an exciting starting point. The project started as a renovation of an existing working barn on a vineyard property in Sebastopol, but turned into a new building after the existing structure was deemed unsalvageable. Billon / Vincent Kohler. This stunning installation, created by Swiss sculpter Vincent Kohler, beautifully deconstructs the log. Titled “Billon”, the 110 x 100 x 300 cm piece is made of wood, polystyrène, and résine. See more of his work here. Atelier fernandez & serres architectes. Chalet . abriès atelier fernandez & serres architectes . + tectónica blog N ommé pour le prix de la Première Œuvre 2004 "Le Moniteur".
Emilio Marín. Emilio Marín D ecirlo en este momento suena un poco obvio, e incluso innecesario;pero asistir a mi primera bienal de arquitectura como estudiante fue un descubrimiento que me llenó de energía y que en el tiempo dio sentido a una componente central en mi relación con la arquitectura. El hecho de poder ver mucha gente, en un mismo lugar, personas de distintas universidades y lugares del país, alumnos y arquitectos con el ánimo de comunicar con mucha convicción lo que estaban pensando en ese momento. Geo Metria / Mount Fuji Architects Studio. Architects: Mount Fuji Architects Studio Location: Kanagawa, Japan Area: 123.95 sqm Year: 2011 Photographs: Kenichi Suzuki Site Area: 429.40 sqm Building Area: 123.95 sqm Structure: Wood frame, partly reinforced concrete On the crest of Hakone´s mountain range along the Odawara plain is a site.It´s sunny rolling hillside was once planted with fruit trees.
On the south side you have a clear view of the distant Sagami Bay, north of the site a mountain gives shelter from the north wind. Deciduous broad-leaved trees cast soothing shadow in summer, in winter they shed their leaves and allow weak sunlight to warm up the moist mountain soil. iGNANT. ‘Hello Wood’ is a multidisciplinary art camp, where well-known and recognized experts and artists share their knowledge with talented students. All work produced in the camp carries two attributes: it’s mostly made of wood and it’s characterized by an interplay of art and social commitment. Hello Wood integrates various fields of art, design and science; it creates community and encourages talent. It brings together students and professionals across borders, moreover connects everyday people with the designer community.
This year the camp was held in the countryside close to lake Balaton, on the premises of an old manor, Csorompuszta, amongst endless cornfields, with an astonishing view on a valley surrounded by hills. The installations were built with respectable team-leaders from Poland, Austria, Germany, England, Spain, The Netherlands and Hungary. Enrique Soriano / Pep Tornabell. Vincent van Duysen. DC Residence . mA-style architects: Light Walls House. The Light Walls House designed by mA-style architects in Toyokawa City stands in a shaded location next to a two-storey house on its south side. The shadow of this neighbouring house projected onto the path lends a sense of shade. The design sought to create a uniformly lit space by playing with the way the daylight flows in and the light is directed. House G / Maxwan. Bernd Riegger Architektur.