

Nowhere but Sajima. Das Feriendomizil ‘Nowhere but Sajima’ der Yasutaka Yoshimura Architects wird im Wochenrhythmus an andere Erholungsbedürftige vermietet.
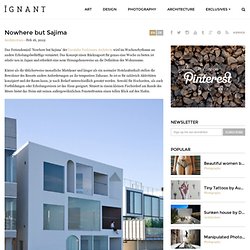
Das Konzept einen Rückzugsort für genau eine Woche zu bieten ist relativ neu in Japan und erfordert eine neue Herangehensweise an die Definition des Wohnraums. Kürzer als die üblicherweise monatliche Mietdauer und länger als ein normaler Hotelaufenthalt stellen die Bewohner des Resorts andere Anforderungen an ihr temporäres Zuhause. So ist es für zahlreich Aktivitäten konzipiert und der Raum kann, je nach Bedarf unterschiedlich genutzt werden. Sowohl für Hochzeiten, als auch Fortbildungen oder Erholungsreisen ist das Haus geeignet. Situiert in einem kleinen Fischerdorf am Rande des Meers bietet das Heim mit seinen außergewöhnlichen Fensterfronten einen tollen Blick auf den Hafen.
All images © Yasutaka Yoshimura Architects | Via: Home DSGN. San Juan House / Jose María Saez. Architects: Jose María Sáez Collaborator: David Barragan Client: Andrés Bueno and Ana María Armijos Location: Quito Historic Downtown, Ecuador Contractor: Jaime Quinga, Luis Pillajo Engineering: Ing Herberto Novillo Material Aspect: adobe, oxidized steel, brick, concrete, wood, glass Project year: 2005-2007 Photographers: Raed Gindeya, Jose María Sáez A house in Quito’s Historic Old Town turns its gaze on a private garden.
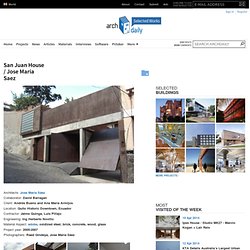
On the old terrace, the new hall becomes a connector between the interior and the exterior. A continuous steel girder reaffirms the vocation of openness to the landscape, while its horizontality unifies the facade facing the garden. The extremes of the beam are delicately separated from the adobe (sun-dried mud brick) wall, barely tapping them. The mobile gallery allows for a wide range of openings towards the garden, user selectable room can regain its original condition terrace. House in Horinouchi / Mizuishi Architects Atelier. © Hiroshi Tanigawa. EA House / Barbosa & Guimarães. Architects: Barbosa & Guimarães Location: Porto, Portugal Project Director: Rui Guedes Co-workers: Paulo Lima, José António Barbosa, Pedro Lopes Guimarães Project year: 2009 – 2010 Photographs: Arqf (José Campos | arqf – architectural photography) This house, owned by a couple of designers needed a transformation, brought about mainly by new functional requirements, but also for the clarification of its relationship with the street and the internal courtyard.
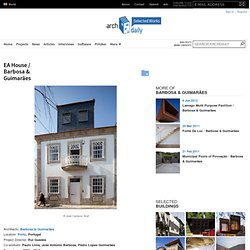
In the house it can be read three volumes that we wanted to identify very clearly. Nuñez House / Adamo-Faiden. 63.02° / Jo Nagasaka + Schemata. Architects: Jo Nagasaka + Schemata Architecture Office Location: Tokyo, Japan Program: SOHO(2/3F)+apartment(1F) Structure: RC Wall type structure Site Area: 48,84 sqm Constructed Area: 71,40 sqm Photographer: Takumi Oota 63.02º, built in a densely residential area in Nakano, Tokyo, is a small building of a SOHO and an apartment for rent.
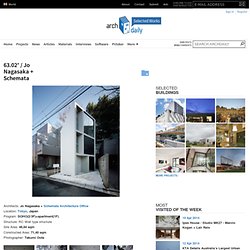
The front road is really narrow, but the next apartment has a big open space between the road and the building. In order to this situation, the facade of 63.02° is inclined 63.02 degrees toward the front road, so that a wide and deep view is acquired. From the large windows that are opened on the inclined facade, you can see neighbor’s cherry tree and the cityscape.
De Borneohof / Peter Geusebroek. Architect: Peter Geusebroek Location: Amsterdam, The Netherlands Client: De Alliantie Text: Provided by Peter Geusebroek Photographs: Thomas Mayer In 2007, as part of an overall renewal plan for the Indian neighbourhood, the municipality of Amsterdam East decided to run-down a structural sound block.
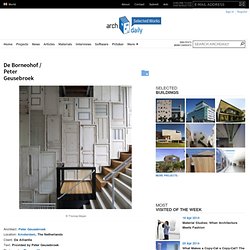
The 230 small houses were to be replaced by new housing. This radical operation had to pave the way to transform the bad functioning square into the vivid heart of the Indian neighbourhood. The building was to have an underground parking garage, to be able to lower the parking density at the square and surrounding streets. Rebuilding also brought the opportunity to offer more diversity in housing, such as care-adjusted houses. Courtyards, a new habitat for Amsterdam The apartments are grouped around courtyards. The courtyards are reached through four spacious gates. V-House / GAAGA. Architects: GAAGA Location: Leiden, The Netherlands Team: Esther Stevelink and Arie Bergsma Project Year: 2010 Contractor: Verbeij Bouw, Boskoop Structural Engineering: IMD, Rotterdam Photographs: Marcel van der Burg V- HOUSE is a white stucco abstract looking house of which the V-shaped roof is its most striking feature.
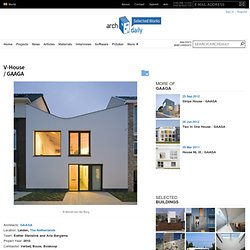
House Tokyo. House Tokyo has been recently completed by Sanpei Junichi of A.L.X. architects (Architect Label Xain).
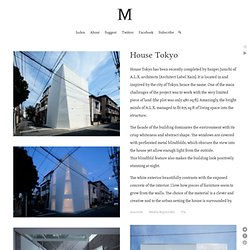
It is located in and inspired by the city of Tokyo, hence the name. One of the main challenges of the project was to work with the very limited piece of land (the plot was only 480 sq ft). Amazingly, the bright minds of A.L.X. managed to fit 675 sq ft of living space into the structure. House K. The House K by Hiroyuki Shinozaki Architects is a duplex house in a quiet residential area in a suburb of Tokyo.
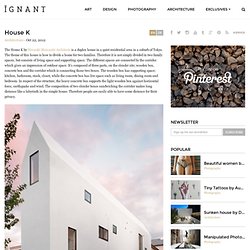
The theme of this house is how to divide a home for two families. Therefore it is not simply divided in two family spaces, but consists of living space and supporting space. The different spaces are connected by the corridor which gives an impression of outdoor space. It’s composed of three parts, on the slender site; wooden box, concrete box and the corridor which is connecting those two boxes.
Gate / mihadesign. Architect: mihadesign Location: Sinjuku, Tokyo, Japan Project Area: Site Area:84.75 sqm, Building Area: 50.66 m2, Floor Area Ratio: 88.39 m2 Structure Engineer: ejiri structure design office Project Year: 2011 Photographer: Sadao Hotta This house is for a couple and a girl and located at Shinjuku, in Tokyo.
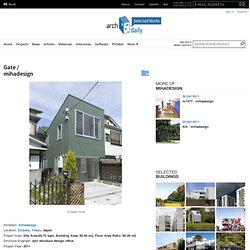
The site is a long and thin rectangle shape of 4.5m width and 18m depth from south to north. By the three bearing wall, the long and thin volume of two layers is divided into four in the direction of the short. The bearing walls have some holes which residents, light and wind pass through. In order to take in the sunlight as much as possible, the roof has zigzag form and has top light which delivers the light and wind to the ground floor. Small House by Meguro-ku. Small house of 4m x 4m, located in Tokyo, by Japanese architect Meguro-ku.
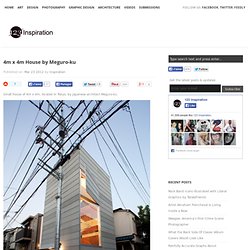
Meguro-ku. Big Black House / FABRE/deMARIEN architectes. Architect: FABRE/deMARIEN architectes Location: Bordeaux, France Project Year: 2008 Project Area: 210 sqm Budget: 300,000 Euros TTC Photographs: Stéphane Chalmeau The project consists of converting a garage into a family residence. Only the street-side façade of the former garage is retained. In order to adjust as accurately as possible to the plot limits and to provide maximum space free of structural elements, we have chosen a steel structure for construction.
Townhouse. Elding Oscarson built the ‘Townhouse’ sandwiched between old buildings in Landskrona, Sweden.