

School for El Coporito / Antonio Peña + Juan Garay + Alexis Ávila. Pre-primary School / Asa studio. Architects: Asa studio Location: Rwanda Main Designers: Tomà Berlanda, Nerea Amòros Elorduy Year: 2013 Photographs: Courtesy of Asa studio Design Team: Zeno Riondato, Michelle Stadelman, Francesco Stassi, Alice Tasca From the architect.
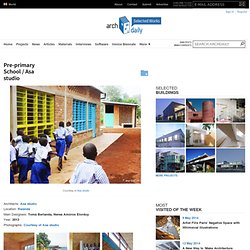
The project aim is to set the Rwandan standards for preprimary facilities. Based on the findings from the Child Friendly Schools standards, this project seeks to stimulate kids under 6. Considered as an added educator, the design is thought to engage the kids self-learning and stimulation. Sustainability concept: Gasanze preprimary school is one of 5 pilot projects that aim to improve early childhood education at a national level.
The project uses local materials introducing small innovations to the traditional construction methods for structurally sound and stimulating facilities that transfer skills to the community. All elements are designed to engage the children’s gross motor, language skills, social interaction and knowledge development. Bicentenario School / Campuzano Arquitectos. Architects: Campuzano Arquitectos Location: Tolima, Colombia Team: Gabriel Campuzano Otero, Carlos Campuzano Otero, Carlos Campuzano Castelló Area: 6,000 sqm Year: 2012 Photographs: Courtesy of Campuzano Arquitectos Client: Fondae Technical Studies: De Valdenebro Ingenieros, Jorge Ramirez Collaborators: Angela Hernández Atehortúa, Andrea Ortiz Perea, Oscar Ruiz, Francisco Posada, Juliana Zuluaga, Julio Angulo, Diana Galvis, Andres Martinez School construction in the suburbs of Colombian cities should be an opportunity to generate social cohesion.
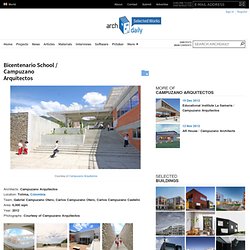
These facilities must be able to provide services to the community around them, becoming a reference point for the neighborhood and contributing to its development. Thus, we design a “public” area for the project which we call “civic block”, which involves the services and dependencies that can serve the community (multipurpose room, library, sports courts).
Schmidt Hammer Lassen Selected to Design Island School in Hong Kong. Schmidt hammer lassen architects, in collaboration with Thomas Chow Architects, has won a commission to design a new Island School in Hong Kong.

Envisioned as a “sustainable learning landscape,” the 28,000-square-meter, state-of-the-art facility aims to promote optimal learning through flexible classroom spaces and by establishing a deep connection with the surrounding landscape and local community. Located on a hillside site, with uninterrupted views of the lush mountain landscape and Hong Kong skyline and waterfront, the Island School capitalizes on its context. The design is formed by an atrium, which doubles as the school’s learning plaza, that runs through the complex and frames views throughout. “The atrium is the heart of the school,” states Bjarne Hammer, founding partner at schmidt hammer lassen architects.
“With its balconies, hanging greenery and gardens, it functions as an informal social gathering space where the students can meet and interact. Mulan Primary School / Rural Urban Framework. Architects: Rural Urban Framework Location: Huaiji County , Guangdong, China Architects In Charge: John Lin, Joshua Bolchover Project Team: Yau Ching Kit, Kwan Kwok Ying, Huang Zhiyun, Jessica Lumley, Ho King Hei Project Manager: Maggie K Y Ma Area: 503 sqm Year: 2012 Photographs: Courtesy of Rural Urban Framework The project brief involved the expansion of an existing primary school by adding an additional building of 6 classrooms.
The strategy of the design was to not only extend the school but to also extend the courtyard and organize the site through a series of linked open spaces. The new building defines the edge of the site as a U-section with one side of the courtyard left open. The roof plane is a continuous ribbon that rises from the ground as a series of steps forming a new public space and outdoor classroom that then becomes the roof, before dropping down again to form a ground plane that defines the edge of the courtyard. . * Location to be used only as a reference. Primary School in Balaguina / Joop van Stigt and Jurriaan van Stigt. Architects: Joop van Stigt and Jurriaan van Stigt Location: Mopti, Mali Area: 420 sqm Year: 2012 Photographs: Courtesy of Foundation Dogon Education Contractor: Amatigue Dara, realization in collaboration with students of the Technical School in Sévaré and Inhabitants of Balaguina Cost: 41,000 Euro Client: Foundation Dogon Education The project site is situated in the rural village Balaguina, in the Dogon region in Mali (declared Unesco World Heritage site in 1986), in the West African Sahel.
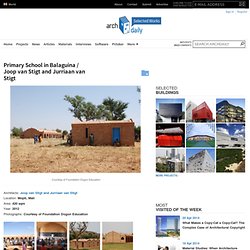
Umubano Primary School / MASS Design Group. Architects: MASS Design Group Location: Kigali, Rwanda Architect in Charge: MASS Design Group Design Team: Michael Murphy, Alan Ricks, Sierra Bainbridge, Ebberly Strathairn, Branden Collins, Andrew Brose, Marika Shioiri-Clark, Ryan Leidner, Eric Mutabazi Area: 900.0 sqm Project Year: 2010 Photographs: Iwan Baan Consultants: Ujenge Construction and Engineering, K.
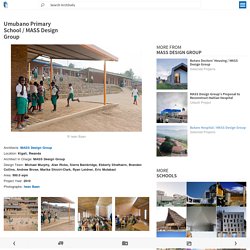
Dohrety Landscape Design: Sierra Bainbridge From the architect. Javier García-Solera Vera. Fotos: © jaime sicilia . + skfandra El proyecto que se propone se sitúa, tal y como estaba previsto, en la zona este de la parcela asignada.
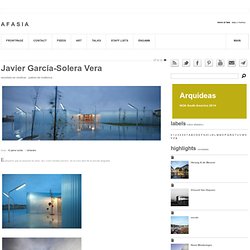
Para resolver su acceso desde la calle de la forma más adecuada se crea un espacio o plaza donde favorecer las actividades de intercambio entre los usuarios de la guardería (recogida de niños, esperas de padres etc.) Desde esta plaza se accede a la parcela tanto a pie como con vehículo autorizado para su estacionamiento en las plazas reservadas o las actividades de carga y descarga. Pérez arquitectos. Pereda | Pérez arquitectos . fotos: © Pedro Pegenaute La responsabilidad medioambiental que se exige hoy a la arquitectura está fuertemente relacionada con la preocupación contextual.
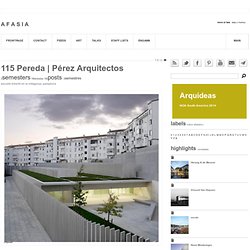
91 María González y Juanjo López de la Cruz. 2semesters 150entradas 150posts 2semestres Escuela de Hostelería en el matadero de Medina Sidonia .
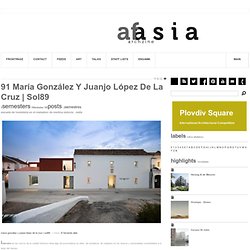
Cádiz. Rueda Pizarro Arquitectos. Ábalosllopis . Enrique Fernández-Vivancos. Ábalosllopis arquitectos .
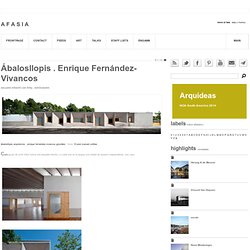
Enrique Fernández-Vivancos González . fotos: © José Manuel Cutillas Cada grupo de ocho niños forma una pequeña familia y a cada una se le asigna una unidad de espacio independiente, una casa. Todas las unidades son iguales y al mismo tiempo son diferentes por su posición respecto al sol, las vistas y la relación con sus vecinos. Entre todas forman una comunidad que se reúne en torno a un espacio central, un lugar común a modo de patio cubierto donde compartir experiencias, una casa patio. La comunidad pertenece a un grupo mayor integrado en la ciudad, por lo que el espacio central tiene continuidad en una arboleda donde las unidades encuentran cobijo, una casa patio dentro del bosque.
El proyecto de Can Feliç nos ofrece la oportunidad de investigar sobre los conceptos de lo uno y lo múltiple, lo igual y lo diferente, como forma de profundizar en el conocimiento de las relaciones humanas que se establecen entre individuo y sociedad. Ensamble Studio. Music school .
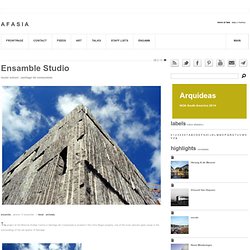
Santiago de Compostela ensamble . photos: © ensamble . + detail . archdaily The project of the Musical Studies Centre in Santiago de Compostela is located in the Vista Alegre property, one of the most relevant green areas in the surroundings of the old quarter of Santiago. Surrounded by other buildings linked by academic activities and research practices, it is dedicated to postgraduate studies for musical improvement, intended for the training of the Galician Orchestra musicians. Larraz . Beguiristain . Bergera.
According to Louis I. Kahn the first school began under a tree, when a man who knew he was a teacher began to discuss what he had learned with others who did not know they were students. Like those students, children under 3 years old learn intuitively and unconsciously. Drawing a parallel with the story of Kahn, one might wonder about the role that tree, that is, architecture, plays in the practice of teaching. We strongly believe in the pedagogical value of architecture and, in the case of a nursery school, its actual capacity to create opportunities that help children to develop suggestive, attractive and safely this stage of their life. The nursery school in Berriozar is established according to a model inherited from the Italian municipal schools of Reggio Emilia, where childcare facilities are primarily organized around a main 'square' that serves as interaction and meeting point and as a space meant for the common activities of the school.
Para Louis I. Ramser Schmid. Hauptschule Rattenberg / Daniel Fügenschuh. Architect: Daniel Fügenschuh Location: Rattenberg, Österreich, Austria Client: Rattenberger Immobilien GmbH Project Year: 2011 Floor Space: 250 sqm Photographs: Christian Flatscher A 15th century monastery in Rattenberg, Tyrol was first transformed to a secondary school with a new gym extension in the early 1970ies. To meet today’s social needs and pedagogic standards a new school extension became necessary so pupils can stay after school and get lunch. Open plan zones will free up space to allow for alternative teaching methods.
With a modern approach of protecting architectural heritage the building opens up to the historic centre re-defining the importance of the school in the urban context of Rattenberg. * Location to be used only as a reference. Infant School Student in Vereda / Rueda Pizarro Arquitectos. Architects: Rueda Pizarro Arquitectos Location: Leganés, Madrid Architect In Charge: María José Pizarro, Óscar Rueda Collaborators: Alberto Galindo, Juan Navarro, Pablo Sáez, Laura Montero, Miguel Chillerón Technical Architect: Alfonso Prieto Constructor: PEYBER Year: 2012 Photographs: Courtesy of Rueda Pizarro, Miguel de Guzmán To think about a nursery school involves attending a complex duality of scales.
And involves to create a space where live very different perceptions together: teachers and children who are developing their cognitive abilities. Therefore, few buildings have the capacity to be formative spaces. Parallelism with the famous novel “Alice in Wonderland” by Lewis Carroll is immediate. It transports us to a world of mixed feelings where imagination and reality, work and play, fun and responsibility are combined. Therefore there is an absence of elevations and we choose the circular figure where prevailing a space conceived topologically. Tongjiang Recycled Brick School / Rufwork. Architects: Rufwork – Joshua Bolchover, John Lin Location: Jiangxi, China Project Team: Christiane Lange, Jess Lumley, Mariane Quadros de Souza, Anna Wan Project Manager: Maggie Ma Project Year: 2012 Project Area: 1,096 sqm Photographs: Rufwork Tongjiang Primary School is located in Jianxi Province, south-east China.
The charity World Vision commissioned Joshua Bolchover and John Lin at The University of Hong Kong, Faculty of Architecture, to design a new school building at no additional cost to a typical school building found in China. These buildings are generic two story buildings with open balconies constructed from reinforced concrete and brick infill. Our aim was to work within these constraints to produce a building that responded to the site context and could create unique spatial experiences for learning and social interaction. The intention is to make use of these waste materials in the construction of the new school through re-deploying this material in innovative ways. Paredes School Center / Atelier Nuno Lacerda Lopes. Architects: Atelier Nuno Lacerda Lopes Location: Paredes, Portugal Photographer: Nelson Garrido This project isa two-storey school center that arises as a rehabilitation of a pre-existing structure, which is expanded in order to meet the needs and programmatic space, with the addition of three volumes.
It reveals special care in a new image adoption as a keen sense of the intervention’s adequacy of the scale. Building a overall and unity sense based on the volume’s steering ratio, which spatial feelings is characteristic of the intervention. The volumetric composition based on an image of pure juxtaposed masses and volumes associated with the articulation of the exterior horizontal planes creates a stimulant profile. * Location to be used only as a reference. Schools in the Sky / Filipe Magalhaes, Ana Luisa Soares, André Vergueiro.
The proposal, Schools in the Sky, by Filipe Magalhaes, Ana Luisa Soares, and André Vergueiro for the ‘Rooftops, Why Not?’ Competition asks the question, ‘What if suddenly the education would become the highest, most visible value of a society?’ The American education system is sustained by the private sector. Westborough Primary School / Cottrell & Vermeulen Architecture. Architects: Cottrell & Vermeulen Architecture Ltd. Location: Westcliff-on-Sea, UK Client: Southend-on-Sea Borough Council and the Governors of Westborough Primary School. (The project was also partially funded by the Department for Education) Photographs: Anthony Coleman Given the fact that UK educational buildings generate approximately 15% of the UK’s carbon emissions attributable to the public sector, schools not only have a responsibility but also a unique opportunity to set an example for communities in the campaign to reduce our carbon footprints.
At Cottrell & Vermeulen Architecture we are concerned that as we embark on major building programmes to refurbish primary schools, not enough has been done to test and confirm the best methods and approaches by which to proceed. There is an urgent need to better understand how schools can be refurbished in a sustainable, affordable and low carbon manner. SEEDocs: Maria Auxiliadora School. Kid’s University in Gandía / Paredes Pedrosa. Architects: Paredes Pedrosa Location: Valencia, Spain Design Team: Ángela García de Paredes, Ignacio Pedrosa Project Year: 2011 Photographs: Roland Halbe, Luis Asín Project Area: 1,075 sqm Collaborators: Álvaro Oliver, Álvaro Rábano, Lucía Guadalajara, Ángel Camacho, Laura Pacheco Technical Control: Antonio García Blay Structure: Alfonso G.
Gaite. Escuela de Diseño. Binh Duong School / Vo Trong Nghia + Shunri Nishizawa + Daisuke Sanuki. Pio Baroja Nursery / Rstudio. New Campus for University of the Arts London / Stanton Williams. School of Sciences / DCOOP. The Leimond Nursery School / Archivision Hirotani Studio. The International School of Sacred Heart / Atelier SNS. The School of Visual Arts of Oaxaca / Taller de Arquitectura-Mauricio Rocha. Les Cabanyes Pre School and Primary School / Arqtel.
Levi Strauss High School / TANK Architectes. Bonifacius School / FARO Architecten. Branson School Student Commons / Turnbull Griffin Haesloop. San Lucas School / Francisco Izquierdo & Maria Jose Varas. Children’s Recreation Centre / AIR Architecture. The Green School / PT Bambu. San Ignacio de Empedrado High School / PLAN Arquitectos. ZIK / K-architectures. Le Petite Prince Nursery School / AR+TE Architects. NewBud Eco-School / ZHU Jingxiang Architects. Sarreguemines Nursery / Michel Grasso + Paul Le Quernec. Nursery School Santa Isabel / Carroquino Finner Architects. Ponzano Primary School / C+S Associati. Children’s Center for Psychiatric Rehabilitation / Sou Fujimoto. Day Nursery, Paris. Technology School of Guelmim in Morocco. Epinay Nursery School / BP Architectures. Gerardo Molina School / Giancarlo Mazzanti.