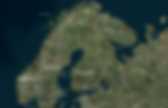

Paradise Backyard: Finnish Summer Houses. Architects Rudanko & Kankkunen. Kuokkala Church / Lassila Hirvilammi. Architects: Lassila Hirvilammi Architects Location: Jyväskyla, Finland Chief Architect: Anssi Lassila Interior Architect: Teemu Hirvilammi On Site Architect: Jani Jansson Client: Parish of Jyväskyla Collaborators: Virve Väisänen, Juha Pakkala, Janne Kähkönen, Matias Topi, Yoshimasa Yamada Project Area: 1,311 sqm Project Year: 2008-2010 Photographs: Jussi Tianen The wish of the Parish of Jyväskylä was to build “a church that looks like a church”.
Our proposal was a simple, sculptural form within which all of the church’s different functions could be contained. The design is “of our time”, yet permeated with nods to and re-interpretations of church-building tradition. The east-west oriented building stands centrally on Kuokkala Square, the focal point of Jyväskylä’s Kuokkala district.
The church is roofed and clad in overlapping slate tiles, with wood and copper details around the entrances supplement the overall visual aspect. The church is predominantly wooden. Lakeside House / NOW for Architecture and Urbanism. Architects: NOW for Architecture and Urbanism / Tuomas Toivonen Location: Saimaa lake, Finland Client: Private Project area: 140 sqm Project year: 2009 Sketches: Nene Tsuboi Photographs: Maija Luutonen The site is in Saimaa, the Finnish lake district. A rocky west-facing slope, growing pine, juniper, moss, lichen and blueberries, descends to the vast lake. The house is designed as a place to meet and spend time together for a multigenerational family. The plan investigates how architecture can be actively used by the inhabitants to moderate between a collective experience and individual privacy.
All specific, functional spaces are compact, and gathered around a large living room that opens to the magnificent lake view.
CV. Hollmen Reuter Sandman architects | Hollmén Reuter Sandman Architects’ focus is on both environmental and aesthetic sustainability. Heikkinen-Komonen. Space Group Architects : home.