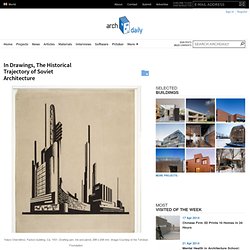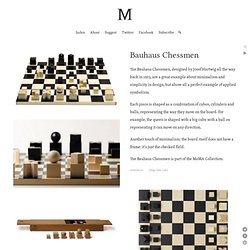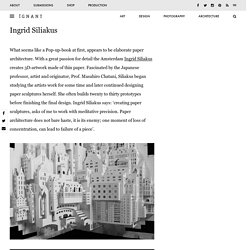

Architectural models by Peter Zumthor. Architect Peter Zumthor presents a series of his models in an old post office beside the Austrian gallery Kunsthaus Bregenz that he designed in the 1990s.

A variety of clay, wood and metal models are displayed upon shelves specially created for the show by Zumthor. The exhibition includes many pieces that have been in storage at the gallery for nearly five years, since the architect's previous exhibition there in 2007. The exhibition runs until 28 October and another Zumthor exhibition entitled Architecture and Landscape is planned for 2013. We filmed an interview with Zumthor last year at the opening of the 2011 Serpentine Gallery Pavilion - watch it here.
See all our stories about Peter Zumthor » Here's some more explanation from the Kunsthaus Bregenz: KUB Collection Showcase Architectural Models by Peter Zumthor In presenting Peter Zumthor’s architectural models the Kunsthaus Bregenz is opening a part of its hitherto little-known collection to a broader public. Portrait of Their Landscape and Other Drawings by Seokyong Shim. Endless City and Other Works by Brian Alfred. The Sacred Land: Printmaking Works by John Ross and Clare Romano (1/2) Isometric cross-sections and other drawings by Evan Wakelin. The War Rooms, by Ned Scott – 2012.
Relational Cities, by Fabio Alessandro Fusco. Oscar Newman’s Underground City Beneath Manhattan. The book of Fortresses, a XVI Century Codex of Defensive Structures. 19th Century Paper Theater Ephemera. Denis Andernach’s architectural drawings. Blinding Berlin: ‘Pan’ by Johann Besse. Kitchen actions diagrams. Oma/Rem Koolhaas early sketches. Eric Desmazieres’ etchings for Borges’ Library of Babel. The Art of Architecture: Some of Tumblr’s Best Architecture Drawings. Tumblr is full of well curated blogs featuring creative works from architecture students, professionals, and enthusiasts; Drawing ARCHITECTURE is one of these blogs we’ve found to be particularly intriguing.

From charcoal masterpieces to computer renderings, the architectural drawings featured on this Tumblr are stunning. Check out some of our favorite selections, after the break… Invisible Cities / Julian Vassallo Connecting Layers with In-Between Tissue (A Delamination of Central Rome) / Adam Kelly Azadi Tower / Hoseein Amanat House at Gallions Reach / Gillian Lambert No Title / Michael Jia The ‘Trap Doors’ of St. Favela Arch from Tower Series / Toby Melville-Brown. In Drawings, The Historical Trajectory of Soviet Architecture. This article by Ross Wolfe, originally posted on Metropolis Magazine as “Cultural Divide: The ‘Paper Architecture’ of the USSR” explores the complexity of various Soviet architecture movements through the lens of paper architecture.

In the history of 20th-century Russian architecture, there exists a central struggle. In one corner, the Constructivists, champions of light, airy, and functional buildings that drew their power from the social and aesthetic revolutions of the 1920s; in the other, the Stalinist architects, whose thuggish hybrids and clumsy pastiche became the predominant vernacular throughout the Soviet republics.
The latter, as we know, eventually came out on top. Things are rather more complicated, of course, as an recent exhibition at Berlin’s Tchoban Foundation argued. Bauhaus Chessmen. The Bauhaus Chessmen, designed by Josef Hartwig all the way back in 1923, are a great example about minimalism and simplicity in design, but above all a perfect example of applied symbolism.

Each piece is shaped as a combination of cubes, cylinders and balls, representing the way they move on the board. For example, the queen is shaped with a big cube with a ball on representing it can move on any direction. Another touch of minimalism: the board itself does not have a frame: it’s just the checked field.
The Edge.
iGNANT. What seems like a Pop-up-book at first, appears to be elaborate paper architecture.

With a great passion for detail the Amsterdam Ingrid Siliakus creates 3D-artwork made of thin paper. Fascinated by the Japanese professor, artist and originator, Prof. Masahiro Chatani, Siliakus began studying the artists work for some time and later continued designing paper sculptures herself. She often builds twenty to thirty prototypes before finishing the final design. Ingrid Siliakus says: ‘creating paper sculptures, asks of me to work with meditative precision. All images © Ingrid Siliakus | Via: Freeyork. Origamic Architecture: Stunning Sculptures Cut Out of Paper. In the Japanese paperfolding art of origami, cutting the paper is frowned upon.

But in 1981, Masahiro Chatani, professor of Architecture at Tokyo Institute of Technology proved that papercutting could indeed produce stunning pieces of art. Along with his colleague Keiko Nakazawa, Chatani developed Origamic Architecture, a variation of kirigami (itself a variation of origami where cuts were allowed), where you only needed an X-acto knife and a ruler to create complex 3-dimensional structures out of a single sheet of paper. Origamic Architecture sculptures range from (the relatively simple) geometric patterns to famous buildings' facades. It's like 3-D pop-up greeting cards, but much, much more complex. Drawing ARCHITECTURE. The Plato Effect in Architecture: Designing for Human Diversity.
The idea that a diverse population needs a diverse environment to succeed seems easy enough to grasp.

Certainly, it is easier to comprehend than a one-size-fits-all design philosophy. Why then, in the name of universal design and equality, do architects continue to design uniform one-size-fits-all environments? Answering that is not so simple. Some may suggest that construction methods, costs, and site restrictions make diverse environments economically and physically infeasible. Others may fault the lack of courses architects take in human biology and psychology. Throughout history variation posed a major philosophical problem for those in search of objective truths both in design and life in general. For Plato, all human differences represent corrupted and messy shadows projected by the pure Human Form. Drawing Shadows by Gautam Bhatia. Gautam Bhatia is an architect based in New Delhi and one of the most well-known architectural writers in India, having written for The New York Times, Outlook magazine and Indian Express.

We live today the way we do because we know no other. Our lives fit the defined patterns of homes, streets, neighborhoods, cities. As an architect I try to understand and explore – through drawing – different possibilities of building and landscape. More and more, drawing has taken me away from the conventions of architecture, into more abstract realms. Drawing has helped define space as it doesn’t exist, and perhaps as it should.