

Contacts. Carlana Mezzalira Pentimalli.
Studio - act_romegialli2015. Nato a Milano nel 1961, nel 1988 si laurea con voto di 100/100 e lode in architettura presso il Politecnico di Milano.
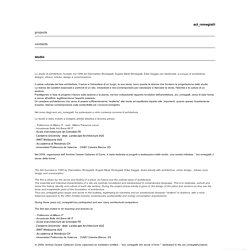
Dal 1988 al 1989 collabora con lo studio di architettura Crotti-Invernizzi di MilanoDal 1989 svolge libera attività. Onsitestudio. Piovenefabi. Baukuh. Lopes Brenna. Cappa+stauber. PrecedenteAccanto project Treves Eidosmedia Progetto nuovo Prova.
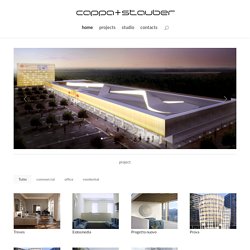
Brambilla Orsoni Architetti Associati. Gino Valle.
Marco Zanuso. Superstudio. Gae Aulenti. Carlo Scarpa. Adalberto Libera. Pier Luigi Nervi. Gio Ponti. Giuseppe Terragni. Pietro Lingeri. Enzo Zacchiroli. Bruno Vaerini. Giovanni Muzio. Carlo Aymonino. BBPR. Asnago e Vender. Luigi Caccia Dominioni. Ignazio Gardella. Franco Albini. Vico Magistretti. Angelo Mangiarotti. Bruno Morassutti. GPA Monti. Giulio Minoletti. Renzo Piano. Alberto Ponis. Cino Zucchi. Alessandro Mendini. Lotti + Pavarani Architetti.
Antonio Citterio. Italo Rota. Ettore Sottsass. Massimiliano & Doriana Fuksas. Paolo Zermani. Paolo Soleri. I O D I C E A R C H I T E T T I. Studio Meyer Piattini. 5 houses .
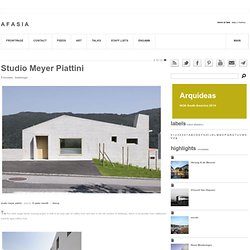
Barbengo Studio Meyer Piattini . photos: © Paolo Rosselli . + domus The five units single family housing project is built in an area east of collina d’oro and next to the old nucleus of barbengo, which is accessible from cadempino towards agra-collina d’oro. COBE . Iotti + Pavarani. Arassociati. Francesca Torzo. Torzo . Bakker . Oudolf. Design team: Francesca Torzo, Aldo Bakker, Piet Oudolf . + Z33 . baunetz Z33, house for contemporary art in Hasselt, will be complemented with an extension in 2015.
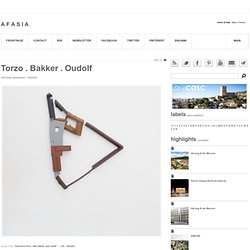
Following an international procedure, the design team Francesca Torzo, Aldo Bakker, Piet Oudolf, ABT, Conzett Bronzini Gartmann has been chosen. The existing building dates from 1958 and is characterized by its unique museum architecture. It is more or less the only building in Flanders where contemporary art is displayed in a setting originally designed for this purpose. Nevertheless, the building is due for renewal, as it is no longer suited to accommodate visitors and lacks the required technical facilities. . That is why, in 2011, the Province of Limburg bought the parcel adjacent to the beguinage site and organized an architectural competition. The winner of the competition was the design team led by Italian architect Francesca Torzo. Piet Oudolf - Home.
Architect Day: C+S. With competitions, exhibitions, publications and projects of high quality, Carlo Cappai and Maria Alessandra Segantini are the leaders of the Venice office C + S. web.cipiuesse.it In 1994 the architects Carlo Cappai and Maria Alessandra Segantini formed the C + S ASSOCIATI office in Venice, Italy.
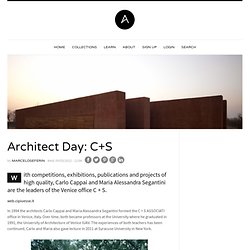
Over time, both became professors at the University where he graduated in 1991, the University of Architecture of Venice IUAV. The experiences of both teachers has been continued, Carlo and Maria also gave lecture in 2011 at Syracuse University in New York. B E . S T Architect. ‘The Slabs’ – Italian Pavilion Expo 2015 Proposal / MenoMenoPiu Architects + BE.ST Architect. MenoMenoPiu Architects + BE.ST Architect shared with us their proposal for the Italian Pavilion Expo 2015.
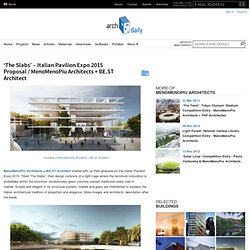
Titled ‘The Slabs’, their design consists of a light cage where the technical innovation is embedded within the structure: revolutionary glass columns sustain traditional slabs clad in marble. Simple and elegant in its structural system, marble and glass are intertwined to express the Italian architectural tradition of proportion and elegance. More images and architects’ description after the break. Z33: il progetto di ampliamento. Sono stati annunciati oggi i vincitori del concorso internazionale per l'ampliamento del centro belga per l'arte contemporanea Z33.
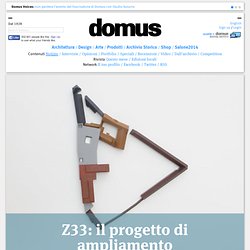
Il team, guidato da Francesca Torzo, comprende il designer Aldo Bakker, il paesaggista Piet Oudolf e lo studio d'ingegneria strutturale ABT. La loro proposta è un'architettura in mattoni sottile e tattile, uno spazio che stimola la percezione e l'esperienza. L'edificio esistente risale al 1958 ed è caratterizzato dalla sua particolare architettura museale. È uno dei pochi musei nelle Fiandre concepito in origine per ospitare l'arte contemporanea. POINT. ARCHITECTURE - GRAPHIC DESIGN - EXHIBITIONS. Taking care in architecture. Cibinel Laurenti Martocchia Architetti Associati. Mario Cucinella Architects. Fabiocapanni. De Amicis Architetti.
Studio Albori. Ravalli Architetti. Index. Ifdesign. Enrico Taglietti. Enrico Taglietti is recognised as an important architect and a leading practitioner of the late twentieth century organic style of architecture.
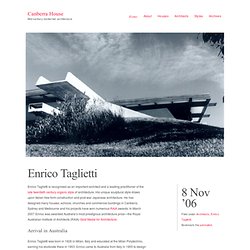
His unique sculptural style draws upon Italian free form construction and post-war Japanese architecture. He has designed many houses, schools, churches and commercial buildings in Canberra, Sydney and Melbourne and his projects have won numerous RAIA awards. In March 2007 Enrico was awarded Australia’s most prestigious architecture prize—the Royal Australian Institute of Architects (RAIA) Gold Medal for Architecture. Arrival in Australia Enrico Taglietti was born in 1926 in Milan, Italy and educated at the Milan Polytechnic, earning his doctorate there in 1953. Enrico’s early buildings used what he called a “calligraphy” of elements, with long horizontal flat roofs and balconies that cast deep shadows, sloping, banded fascias and balustrades, battered walls and unpainted surfaces for texture and low maintenance.
Experimentation with concrete. Cibinel Laurenti Martocchia Architetti Associati. Campomarzio. Piuarch website. Quattro Corti Business Centre / Piuarch. Architects: Piuarch Location: Saint Petersburg, Russia Client: Artem Shakhnazarov – Galaxy.LLC Project area: 20,000 sqm Project year: 2006 – 2010 Photographs: Andrea Martiradonna After almost two centuries, Piuarch is the first italian architecture’s firm returning to project and build in the city of Peter the Great.
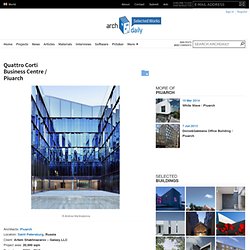
The Quattro Corti Business Centre is located in the city centre of Saint Petersburg, over an area of 5,000 square metres, a stone’s throw from the Hermitage and the Nevsky Prospect. The total built up area of the building is 23,500m2, distributed over six storeys above ground level and three below ground. Inside, in addition to twenty thousand square metres of premises that have been destined to office space, a twenty-two room Boutique Hotel has been created as well as Mansarda Restaurant. Run by Ginza Project, gurus of St Petersburg’s restaurant scene, Mansarda has a breath-taking view over St Isaac’s cathedral. IaN+ Studio di architettura. Paradise Backyard: Detours by Martin Feiersinger. Paradise Backyard: La Tendenza.