

The eco perch – a luxury tree house. Designed by east sussex-basd design, architecture and construction firm Blue Forest, the Eco Perch is basically a luxury tree house. using all natural materials, the house blends in with the surrounding environment – making it part of the landscape. the structure can be fully set up within five days and takes little site prepping beforehand.

Hut on Sleds by Crosson Clarke Carnachan Architects. As the tides erode the northern coast of New Zealand, this house on a sled by architects Crosson Clarke Carnachan can be towed off the beach and out of harm's way (+ slideshow).

Located within a designated erosion zone on the Coromandel Peninsula, the house was designed as a mobile structure to satisfy a planning condition requiring that all buildings in the area be removable. A huge shutter folds up across the exterior to reveal and shade a two-storey glazed facade, which has an open-plan living room and mezzanine bedroom behind. More shutters lift up to uncover windows on each side of the house, and a roof deck is hidden behind the parapet walls.
A family of five use the hut as a holiday home and the three children sleep in a three-tiered bunk bed in the back room. Crosson Clarke Carnachan Architects also recently completed a charred wooden cabin - take a look at it here. A Suspended Room / NeM Architectes. Architects: NeM Architectes Location: Gentilly, France Architect In Charge: Lucie Niney, Thibault Marca Structural Engineer: INGE.ST.AR Area: 40 sqm Year: 2012 Photographs: Rémy Castan From the architect.
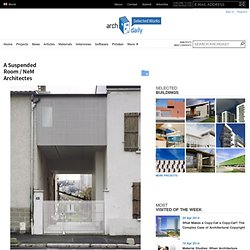
Located as it is in Gentilly in the vicinity of Paris, on rue Raymond Lefebvre where rows of houses go almost uninterrupted, this little detached house stands out. The interval separating it from the next building allows for a nice view on the Bièvre valley and its towers, providing a frontal framing for this fragmented cityscape, thus creating an unexpected confrontation in this quiet, almost rural suburban atmosphere.
The gap creates a break on this promontory overlooking the urban landscape and elicits the surprising impression of a perch above the street which otherwise looks like a continuous ribbon of house façades. The architecture in the neighbourhood is rather diverse, composed of buildings and houses that nevertheless are all relatively low. Park House by Another Apartment. Japanese studio Another Apartment has completed a house with an asymmetric roof on a narrow site in suburban Tokyo.
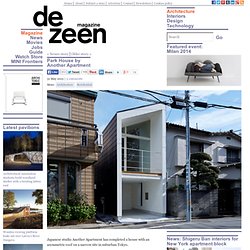
Constructed across the street from a local park, the three-storey house has a glazed facade intended to offer views out towards the trees. "I started to think about creating a comfortable space where the attraction of park extends in," says architect Tsuyoshi Kobayashi of Another Apartment. A garage and bathroom take up most of the ground floor of Park House, so the architect located the living room and bedroom on the middle storey then added a mezzanine loft beneath the angled roof. 27 Lifehacks For Your Tiny Kitchen. Wood Works. When your anthropologist client’s notion of home is shaped both by a single-room hut in a West African village and the tiny New York City apartment she has inhabited since 1980, you’d better get very comfortable with working in cramped quarters.
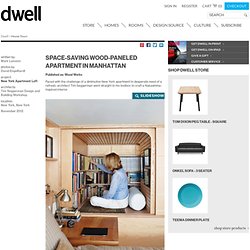
Such was the case when Brooklyn architect Tim Seggerman was tapped to renovate a moldering brownstone studio on Manhattan’s Upper West Side for a college professor. The apartment, a 240-square-foot shoebox with a sleeping loft over the kitchen, was in dismal shape, without a true line or flush surface. “You couldn’t imagine a place that was more messed up,” says Seggerman, a man of serene bearing who might easily be confused with the actor Tom Skerritt. His solution was to insert what he calls a “crafted jewel box” into the undersize space, creating an enveloping cabin of blond woods. Arizona couple moves into tiny tiny home — They’ve gone from paying $1,500 monthly mortgage to $350 a month INCLUDING utilities. Clotheslinetinyhomes.com Carrie and Shane Caverly ditched a traditional living space for this tiny, 204-square-foot home.

Carrie and Shane Caverly have said good riddance to the mortgage payments that pester many Americans, opting instead to live in an eco-friendly house-on-wheels they built from scratch. At 204 square feet, it’s a tight squeeze. But the Colorado couple says the venture has opened them up to a simpler sort of living. “I know what it’s like to have a big house with a tremendous amount of stuff,” Shane told the New York Daily News. The Bunkie Co. Micro compact home. HOTELLO. Somnia et Labora. A Portable Office / Hotel Room Designed for daskonzept Will be Presented at FuoriSalone 2013. — Conceptual Devices.
The 20th Century left vast, abandoned, spaces in our cities.
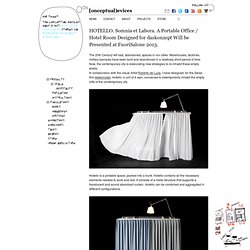
Warehouses, factories, military barracks have been built and abandoned in a relatively short period of time. Now, the contemporary city is elaborating new strategies to re-inhabit these empty shells. In collaboration with the visual Artist Roberto de Luca, I have designed, for the Swiss firm daskonzept, Hotello: a unit of 4 sqm, conceived to extemporarily inhabit the empty lofts of the contemporary city. Hotello is a portable space, packed into a trunk. Hotello contains all the necessary elements needed to work and rest. Hummingbird Tiny Spaces. Design Build Courses Vermont. Come to the Tiny House Fair to learn about and celebrate tiny houses!
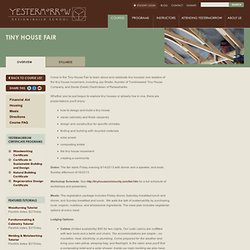
Join leaders of the tiny house movement, including Jay Shafer, founder of Tumbleweed Tiny House Company, and Derek (Deek) Diedricksen of Relaxshacks. Whether you've just begun to explore tiny houses or already live in one, there are presentations you'll enjoy: how to design and build a tiny houseclever cabinetry and finish carpentrydesign and construction for specific climates finding and building with recycled materialssolar power composting toiletsthe tiny house movementcreating a community Dates: The fair starts Friday evening 6/14/2013 with dinner and a speaker, and ends Sunday afternoon 6/16/2013.
Workshop Schedule: See for a full schedule of workshops and presenters. Meals: The registration package includes Friday dinner, Saturday breakfast lunch and dinner, and Sunday breakfast and lunch. Micro-Apartments in the Big City: A Trend Builds. Imagine waking in a 15-by-15-foot apartment that still manages to have everything you need.
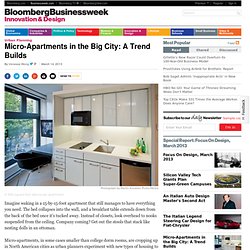
The bed collapses into the wall, and a breakfast table extends down from the back of the bed once it’s tucked away. Instead of closets, look overhead to nooks suspended from the ceiling. Company coming? Get out the stools that stack like nesting dolls in an ottoman. Micro-apartments, in some cases smaller than college dorm rooms, are cropping up in North American cities as urban planners experiment with new types of housing to accommodate growing numbers of single professionals, students, and the elderly. To foster innovation, several municipalities are waiving zoning regulations to allow construction of smaller dwellings at select sites.
“In the foreseeable future, this trend will continue,” says Avi Friedman, a professor and director of the Affordable Homes Research Group at McGill University’s School of Architecture. Small living has deep roots in Japan, where land is scarce. Tiny Green Cabins. The Snow House. Yes, please, we will live here.

This is the Snow House, a place where showering might be a tad exposed, but the layout and architectural set-up is undeniable. The house was constructed by Milan based design firm, Santambrogio, and is built throughout with a blue hued glass. The book cases, bed, and most everything is constructed with that same blue hued glass. Again, where do you shower? Via ignant. Japanese Minimalism: The Ant House. Cramped Or Not, I Want To Live in These Tiny Japanese Houses. At the same time, clutter irritates me.
Gotta find that happy medium. You can have less space without clutter. Oakland Tiny House. Live in a Greenhouse. Frameless Geodesic Dome. What is it? It’s a frameless geodesic dome designed to be easy to fabricate and build. It is 18 feet wide at the widest point and about 13 feet tall. It feels very spacious for it’s 209 square foot floor. The dome shell is built out of 3/16” corrugated plastic and 3/4” blueboard foam insulation. The shell of the dome is a basically a foam board insulation sandwich. There is no frame in this dome. The dome has a radial 2x4 floor system held up by cinder blocks.
It has electricity and is heated with a single electric radiator and is cooled with an exhaust fan and small window sized air conditioner. The materials are all easily attainable and it cost about $2100 to build it at the time. Church-conversion-into-a-residence-in-Utrecht-by-zecc-architects-yatzer-10.jpg 714×884 pixels. Romandel Peninsula: The two-storey beachfront property that can be pulled on a sled. By Emma Clark Published: 10:09 GMT, 21 July 2012 | Updated: 15:33 GMT, 21 July 2012 At first glance it’s a perfect beach house, with large airy windows, a modern wooden exterior and even a roof deck on top. But if you look a little closer, it’s soon clear that this is not just any normal home.
This beach house has been especially designed to be rolled out of harm’s way – by being built on top of a sleds. The beach house is one architect's answer to the corrosion zone to the planning restrictions along the corrosion zone in New Zealand The extreme design has been built on the white sands of New Zealand’s scenic Coromandel Peninsula in the country’s north island, part of an erosion zone which requires all homes to be removable. Crosson Clarke Carnachan Architects has tackled the difficult problem by building it upon two thick wooden sleds, ensuring the home can be easily attached to a tractor and pulled away. Scandinavian Retreat. New York City Sponsors Contest to Design Apartment Building of 'Micro-Units' Office of the MayorAn example of a micro-unit layout.
For New Yorkers who gripe about their cramped living quarters, and there are many, the real estate news announced by the city on Monday should be worthy of note. Confronted with what the city has in mind, such malcontents may feel thankful for what they have. Mayor Michael R. Bloomberg announced a city-sponsored competition to design an apartment building full of “micro-units” with 275 to 300 square feet of living space. Each would include a kitchen and a bathroom, but no closet. City officials said they hoped the building would become a prototype for a new model of tiny, but affordable, housing. “Young people from around the country or around the world — those are our future, and they don’t have a lot of money,” Mr. There are about 1.8 million one-person or two-person households in the city, but only one million studios and one-bedroom apartments, the mayor’s office said.
Mr. For the record, Mr. Take That, Tokyo! San Francisco Approves 220-Square-Foot 'Micro-Apartments' SmartSpace, 285 square feet of compact living; new San Francisco legislation allows for units 65 square feet smaller. The New Mini-Mall: Tiny Apartments To Open In Nation’s Oldest Shopping Center. Aside from the economic whupping of 2008–2009, a major casualty of the recession was space itself. Homeowners and businesses bled square footage, leaving behind a landscape of empty McMansions, vacated big-box stores, and now-famously abandoned shopping malls. Since then, many municipalities have been grappling with how to repopulate these spaces with more nimble, post-boom uses. 24 Hours in a 325-Square-Foot Apartment: The Night Shift - Microdwellings.
Duwamish Cohousing - Community. The Tiny Life: How to Build Your Home, Stay Online, and See the World for $250 a Month. In 2009, Netaro, a Japanese philosophy student, built a tiny solar-powered house with his bare hands for $1,000. Cooking in a Small Kitchen. Tiny house. Small is nice. HUT “Hermitage” by Ethan Hayes-Chute Artist Ethan. A Vancouver Produced ‘Nomad’ Micro Home For $25,000. Browse > Home / Culture / COOL THING WE WANT #408 | A Vancouver Produced ‘Nomad’ Micro Home For $25,000 We’re digging the Tiny House concept of NOMAD, a 10’ x 10’ micro house with a 60’ loft space developed right here in Vancouver.
It’s easy to assemble and flat packed so it can be shipped worldwide. They cost between $25,000 and $28,000, depending on how well you want it to be kitted out. You can also get “green” off-grid models (ie. solar-equipped), but those are custom-priced. OffBeat Spaces - video.