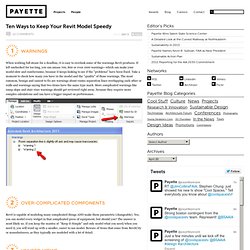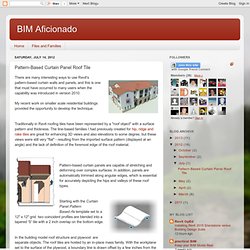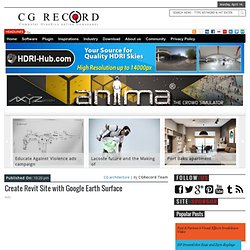

Download FREE Revit families and BIM content .rfa. Revit Tree Collection -... Download this collection of 40 Revit Tree Families / 3D BIM Models of 2D Polygon Trees in Plan and Elevation. (AutoDesk 2012 Revit .rfa) - Imperial & Metric. There are 10 types of Trees in this collection with 4 different sizes - S,M,L,XL and they are great for use in you Architectural Plans and Elevations. Watch the vid for more info and click the 'buy now' buttons to purchase. NATSPEC BIM. Ten Ways to Keep Your Revit Model Speedy. When working full steam for a deadline, it is easy to overlook some of the warnings Revit produces.

If left unchecked for too long, you can amass 700, 800 or even 1000 warnings—which can make your model slow and cumbersome, because it keeps looking to see if the "problems" have been fixed. Take a moment to check how many you have in the model and the "quality" of those warnings. The most common, benign and easiest to fix are warnings about rooms separation lines overlapping each other or walls and warnings saying that two items have the same type mark.
More complicated warnings like ramp slope and stair riser warnings should get reviewed right away, because they require more complex calculations and can have a bigger impact on performance. Revit is capable of modeling many complicated things AND make them parametric (changeable). Revit is amazing when it comes to creating views.
Don't be a hoarder when it comes to Revit families in your model. Images are almost a separate issue. 1. 2. Revit and its friends. RevitCity.com. Revit OpEd. Pattern-Based Curtain Panel Roof Tile. There are many interesting ways to use Revit's pattern-based curtain walls and panels, and this is one that must have occurred to many users when the capability was introduced in version 2010.

My recent work on smaller scale residential buildings provided the opportunity to develop the technique.Traditionally in Revit roofing tiles have been represented by a "roof object" with a surface pattern and thickness. The line-based families I had previously created for hip, ridge and rake tiles are great for enhancing 3D views and also elevations to some degree, but these views were still very "flat" - resulting from the imported surface pattern (displayed at an angle) and the lack of definition of the foremost edge of the roof material.
Pattern-based curtain panels are capable of stretching and deforming over complex surfaces. In addition, panels are automatically trimmed along angular edges, which is essential for accurately depicting the hips and valleys of these roof types.
Revit Architecture: Free online course. A Global Design, Architecture, Engineering and Planning Firm. APPROFONDIMENTI: Tutorial Revit Architecture – Creare gli RPC per Revit. Do U Revit? Demo. Create Revit Site with Google Earth Surface. Autodesk labs site provide "Google Earth TM Extension"for AutoCAD, Architecture, Civil 3D, Map 3D, the usages of the tool are: * Import Google Earth image to .dwg applications (AutoCAD, Architecture, Civil 3D, Map 3D) * Publishing 3D DWG Models to Google Earth TM * AutoCAD Drape a grayscale Google Earth TM image onto a 3D mesh in AutoCAD applications The 3rd function provide a method to import the elevation data for the current Google Earth view into AutoCAD as a mesh, then one can link the site .dwg as a reference to create Revit site, here are the steps: 1.

Launch AutoCAD (or Civil 3D, etc), do as per the guide (please refer to page 8-11 of the Google Earth TM Extension white paper, shown at the bottom of this article) indicates. Here are the results, Google Earth TM Site Imported mesh (.dwg file) Launch Revit application or open a Revit project file (.rvt), link and put the .dwg object onto the target level, adjust the location, size (scale factor) if necessary. Related links: BIM Revit Family Components Revit Family BIM Library. Buildz. Revit Inside. Revit. High Quality Free Parametric BIM Objects. CTC-Revit Family Tools (Free Add-on) « Southern Arizona Revit User Group. BIM Models. BIMobject. BIM content network for Revit, ArchiCAD, Vectorworks & Sketchup - BIMstop.com. FLEX GLASSLINE (Flex) Interior Systems AB.