

Cookbook 2.0 fi. How to Design Spaces that Amplify Learning. Cars, homes, and stores don’t look anything like they did one hundred years ago—and neither should classrooms.
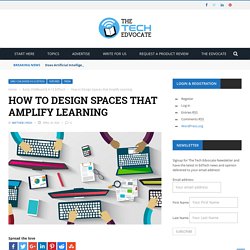
Rows of desks aimed at a teacher and a chalkboard in the front of the room worked well when the main instructional method was lecturing, but the traditional classroom layout is not exactly conducive to collaborative activities or project-based learning. But classrooms can be redesigned to meet the needs of twenty-first century learners. Here are six strategies for designing spaces that amplify learning: First, be flexible. Quality instruction will involve a wide variety of activities, and the classroom should be designed to encourage this. Second, think outside the box. Third, keep the clutter to a minimum. Fourth, the traditional design of a learning space is itself a “hidden curriculum” that conveys to the students what is and is not important. Sixth, let form follow function. Are you ready to explore the possibilities?
A Place for Learning: The Physical Environment of Classrooms. I was supervising a teacher who was enrolled in our program at the University of Massachusetts Amherst that focused on developing student self-knowledge, ego strength, trust and community in classrooms.
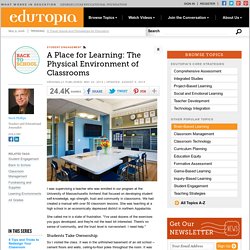
We had created a manual with over 50 classroom lessons. She was teaching at a high school in an economically depressed district in northern Appalachia. She called me in a state of frustration. "I've used dozens of the exercises you guys developed, and they're not the least bit interested. There's no sense of community, and the trust level is non-existent. Students Take Ownership So I visited the class. I suggested that she ditch the exercises and work with the class to totally change the physical environment. They spent six weeks doing little else. There are at least two lessons from this story.
The physical structure of a classroom is a critical variable in affecting student morale and learning. The Custodian’s Favorite Arrangement Here's a related story. More Ideas, More Resources. FCL magazine No 2 2014 EN. Interview with Peter C. Lippman Author of... ”Det bästa som finns i ett klassrum är hörn” Oavsett om det rör sig om att rita en hel skolbyggnad från grunden eller bara att flytta runt borden i ett klassrum så ska rummet formas utifrån hur människor faktiskt beter sig – inte utifrån hur vi vill att de ska bete sig.
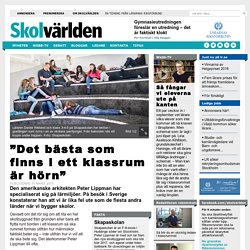
Gleniti School Our Flexible Learning Environment Journey 2014. Finpeda.fi. The case for space: Sean Corcorran at TEDxLaSierraUniversity. Active learning spaces at Tecnológico de Monterrey. Six Keys to a Classroom Makeover. I recently had the opportunity to sit down with three of the nation’s leaders in classroom design, and founders of the MTV-meets-classroom style resource, Classroom Cribs: elementary school principal Ben Gilpin, technology specialist AJ Juliani, and classroom teacher and award winning blogger, Erin Klein.

In this Alliance for Excellent Education Project 24 Leadership Series Webinar, we discuss a number of keys to classroom redesign, the research behind designing a brain-friendly learning environment, and cost effective ways to transform student learning spaces. During the conversation, the following six keys to transformation became evident: Student Voice is Paramount in the Design Process In the webinar, Klein shares how it’s important for teachers to “observe students in their natural habitat and work to accommodate their needs”.
Another main discussion point relates to the flexibility of the learning environment. Liberated Spaces: Purposeful School Design Says Goodbye to Cells and Bells. After a 30-year career as a design consultant, Ron Christie joined Regina Public Schools in 2004 as the manager of planning and maintenance.
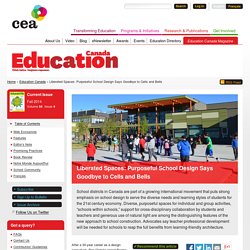
His first impressions of the system’s schools took him back in time. “As soon as you walk in the door you think my god, nothing has changed since I went to elementary school and that was a long time ago,” says Mr. Christie, now general manager of educational facilities for the district. Since his first impressions, Regina and other school districts in Canada have joined a growing international movement on school design for 21st century learners. “If you want to have students come to school and feel pleased about being there, then don’t put them in a junky old school from the 1950s that really hasn’t had any significant upgrade in 50 or 60 years,” says Mr.
In Regina, the impetus to change came with plans to merge or close schools in some neighbourhoods and build new ones elsewhere. Of half a dozen obstacles to modern school design, Mr. DiU 3-12 Framtidens lärmiljö – en fråga som angår eleverna. Text: Moa Dickmark arkitektstuderande Aarhus Arkitektskola Studio Lärmiljö/Framtidens lärande 2012: Framtidens lärmiljö – en fråga som angår eleverna Framtidens lärmiljö är en fråga som engagerar och väcker tankar.
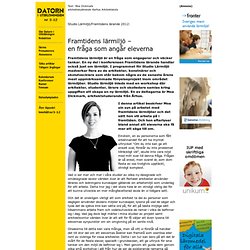
En ny del i konferensen Framtidens lärande handlar också just om lärmiljö. Lärmiljö i skolan får inte gå samma väg som IT i skolan. Den kommande åren kommer många huvudmän bygga nya skolor eller renovera gamla.
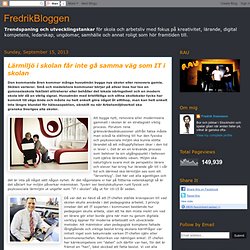
Skälen varierar. Små och medelstora kommuner börjar på allvar inse hur tex en gymnasieskola faktiskt attraherar eller behåller det lokala näringslivet och en modern skola blir då en viktig signal. Huvudmän med bristfälliga och slitna skollokaler tycks har kommit till vägs ände och måste nu helt enkelt göra något åt alltihop, man kan helt enkelt inte längre blundat för hälsoaspekten, särskilt nu när Arbetsmiljöverket ska granska Sveriges alla skolor.