

Renderspirit.com. Hello!
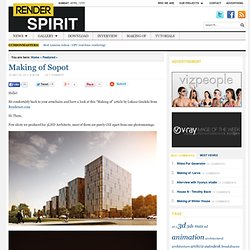
Sit comfortably back to your armchairs and have a look at this “Making of” article by Lukasz Gradzki from Renderare.com Hi There, Few shots we produced for 3LHD Architects, most of them are purely CGI apart from one photomontage. TUTORIALS. A lot of people have been asking me how I create my renderings. Since I am finished with grad school, I decided to develop some tutorials that explain techniques I used throughout architecture school. Many of the techniques only require Sketchup and Photoshop. Others later on will be a little more advanced and involve rendering programs that can be downloaded for free. . Quick Drawings in 30 Minutes from Digital Sources - Jim Leggitt / Drawing Shortcuts. A Denver architect friend Alan Ford and I recently interviewed for a master planning project with the Montclair International School wanting to expand onto their existing five acre campus.

Our interview was scheduled for a total of 45 minutes and we chose to add an exciting level of interaction to the conversation by creating some hand drawings during the interview! This challenge required advance preparation of a Google SketchUp model, digital photographs of the site and some very quick drawing “on the fly”. Shown below are the two drawings I quickly generated in 30 minutes during our interview and how I was able to produce them in such limited time! SketchUp Model Base. I first downloaded an aerial photograph of the school site from Google Earth and imported it into Google SketchUp. Campus Expansion Schemes. Scheme 3 SketchUp View. Ink Jet Print. Ink Lines and Color. Completed Aerial Perspective. Site Digital Photograph. Overlay and Trace Sketch. Architectural Rendering with SketchUp and Kerkythea. By Nick Howlett So you’ve made that SketchUp model, and want to turn it into a funky architectural render with minimal effort and without shelling out any money on flash software…. enter Kerkythea, a completely free to download yet suprisingly sophisticated rendering program, which can also conveniantly produce renders with minimal work involved.
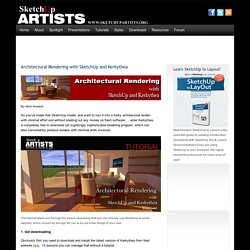
This tutorial takes you through the basics (assuming that you can already use SketchUp to some degree), which should be enough for you to try out a few things of your own. 1. Making of ‘MS House’ at dusk, Part 1. When launching my blog, I mentioned in the first post that I plan to share thoughts & knowledge gained during my daily work, so I am very happy to introduce my first ‘MAKING-OF’ post.
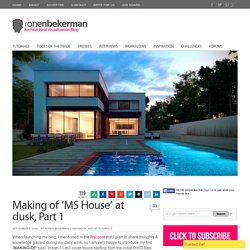
In part 1 I will cover topics starting from the initial DWG files manipulation and up to the point of exporting the SketchUP model to 3d Studio Max. The motivation for this post started in the following forum thread on evermotion.org, a very popular CG Portal I frequent regularly and recommend you to visit too. More than a ‘HOW-TO’ but not really qualifying as a fully-fledged tutorial, a ‘MAKING-OF’ post is a collection of spotlights illuminating several different aspects involving in the creation of the subject scene. Hopefully, the information I’m sharing here will be useful for all of you 3d visualization artists, architects, designers and anyone else with an interest in 3d architectural visualization.
Here are a few things to check and do before moving on to SketchUP Zoom extents Check it sideways. Chaîne de SketchUpVideo Making of ASGVIS VRay for SketchUP Winning Render. Dirk de Jongh from DWanimations won the very first render contest hosted by ASGVIS in March 2009 for an interior render done with VRay for SketcHUP with the image you see above.
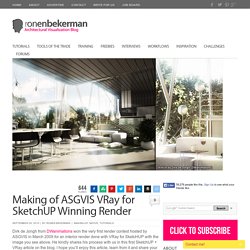
He kindly shares his process with us in this first SketchUP + VRay article on the blog. I hope you’ll enjoy this article, learn from it and share your thoughts by commenting at the bottom of this article’s page. Author: Dirk de Jongh Dirk is the founder of DWanimations, a visualization studio creating images for the real-estate market and also providing training about SketchUP for architects and architectural firms to better their workflow. You’ve probably seen his V-Ray for SketchUp renders in the V-Ray Forum, ASGVIS website, newsletters, and other ASGVIS marketing materials. He is a major contributor to the V-Ray Forums, and a huge part of the SketchUp community. Feel free to comment about any aspect of this article or things you think need more detailed explanation. Here is the curtain creation process… Making of 'The House' 3D Mental Ray Animation by Alex York.
Rarely have I ever seen a private house residential project get so much attention and done with so much detail as ‘The House’ by Atelier York.
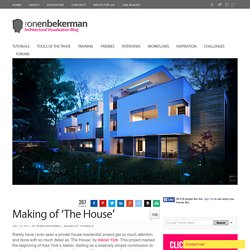
This project marked the beginning of Alex York’s Atelier, starting as a relatively simple commission to produce exterior renders, but over the span of four years transforming into a complete 3d creation of the house using 3ds max & Mental Ray as the main tools producing more then 40 still images and the ‘Highlights Reel’ animation that you can see here. Follow Alex as he describes the process of creating this project, there is much to learn from him. Enjoy! Before I hand it over to Alex, Let me just say that this might not be the typical making-of article you would expect, since it does not show actual settings accompanied by viewport screen-shots. The main focus of this article is the animation, with actual snapshots added to support the text which turned out to be long, but very informative.