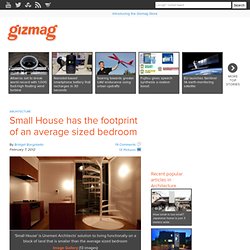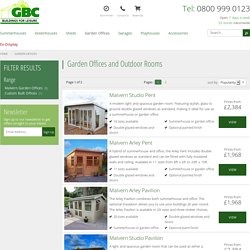

Sell Your Crap, Pay Off Your Debt, And Do What You Love! This Makes It All Possible! There’s something strange happening around the globe… but it’s awesome!

Lifestyles and needs are changing, and consequently, our houses are shrinking. The tiny house movement has blown up in the past few years, shifting the traditional North American housing models towards a more practical, finance-friendly blueprint. The movement is garnering attention from people fed up with the current consumerist/utility-based lifestyle which has placed millions of people in debt. Now, the idea of living your dream is no longer a cliché. Off-grid Jero yurt assembles in a few hours, can be towed by bike - Images. Off-grid Jero yurt assembles in a few hours, can be towed by bike - Images.
Ancient nomadic people knew a thing or two about living off-grid, so it makes sense that Scottish company Trakke drew on the traditional Central Asian yurt for inspiration when designing a modern shelter.

The Jero yurt can serve as an extra bedroom, a basic off-grid dwelling, or a glamping retreat. The company also says it's towable by bike and can be assembled in a few hours without any tools. View all The Jero was launched a couple of weeks ago and is constructed from canvas and marine plywood, with stainless steel hardware and polyester rope. Trakke founder Alec Farmer told Gizmag that while comparable yurts made in a traditional style can weigh up to 500 kg (1,102 lb), the Jero weighs a significantly lighter 110 kg (242 lb).
When folded and packed away, the Jero measures 1.2 x 08. x 0.5 m (3.9 x 2.6 x 1.64 ft), so should fit easily into most cars. Inside, the Jero measures 12 sq m (129 sq ft), and access is gained via its sole removable door. Source: Trakke Share. Buy A Yurt. Small House has the footprint of an average sized bedroom. 'Small House' is Unemeri Architects' solution to living functionally on a block of land that is smaller than the average sized bedroom Image Gallery (13 images) This incredible 4 x 4 meter (13 x 13 foot) family home pushes architectural boundaries outside of the box.

Situated in the highly dense and populated city of Tokyo, "Small House" is Unemeri Architects' solution to living functionally on a block of land that is smaller than the average-sized bedroom. Spread over four levels, this residential building features two bedrooms, open living and dining room, bathroom and rooftop terrace. Tiny Leaf House can accommodate a family of four – and it has wheels - Images. Leaf House is the creation of small home enthusiast Laird Herbert from Whitehorse, Canada, who was inspired by the idea of building his own home.

After testing out several prototypes, Herbert has finally finished work on what he calls Version.2 ... and the result is a tiny portable home design that takes up a small amount of space, is big enough to live in comfortably, and reportedly accommodates a family of four. View all Designed to withstand the cold Canadian climate, Leaf House Version.2 is a custom built, fully self-contained portable home. Better yet, it is mounted on wheels, allowing you to pick up and go whenever the urge arises. The home has been constructed using Forest Stewardship Certified (FSC) timber, recycled materials, natural finishes and eco-friendly building products. Salsa Box adds a little flavor to the tiny house movement. The Salsa Box, by Portland, Oregon-based Shelter Wise, offers yet another take on very small-scale living.

Completed earlier this year, and available to purchase from US$22,500, this particular tiny house stands out from the growing crowd with a build quality and interior layout that makes living in a 9 sq m (96 sq ft) space seem not only technically possible, but perhaps even appealing. View all The Salsa Box was first conceived as a demonstration model to show workshop students what's involved in building a tiny house, and from there evolved into a purchasable product. As standard, the dwelling measures 3.5 x 2.4 m (12 x 8 ft), but there are also larger 4.8 m (16 ft), 5.4 m (18 ft), and 6 m (20 ft) long versions available.
Taku-Tanku portable tiny house can be towed by bike - Images. The tiny house movement is as much about lifestyle as it is size of dwelling.

Simplicity and efficiency are key characteristics of such a house. Not only is Stereotank's Taku-Tanku very small, it has few components, can be easily assembled, and even towed by a bicycle. View all. Taku-Tanku portable tiny house can be towed by bike. The tiny house movement is as much about lifestyle as it is size of dwelling.

Up to three groups of people can live in this rusting small home. The Transustainable House, by Japanese architecture firm Sugawaradaisuke (Photo: Jérémie Souteyrat) Image Gallery (24 images) Japanese homes are often designed to last a relatively short time before being demolished and rebuilt, so it's little wonder that the country produces a disproportionately high number of quirky residences.

The Transustainable House reflects this trend, and sports a facade that rusts over time. In addition, despite measuring just 38 sq m (409 sq ft), it can house up to three groups of people at once. Size matters: Gizmag's Top 10 tiny homes. Big may be beautiful to some, but in a world of dwindling space and resources, it makes far more sense to downsize one's home whenever possible.

Gizmag doffs its cap to 10 recent architectural examples of utilizing space to its utmost potential, from tiny micro-homes on wheels that resemble large sheds, to slightly larger brick-and-mortar houses sporting ingeniously flexible interior layouts. One thing they all have in common though, is an distinct effort to make the most of what space is available. Choosing a shed – Eco Space Studios. Home and Garden offices. Studioni garden office range. Price £15,800, inc. VAT This range represents the very best in quality and thermal performance. Roomworks Design and Specification – Green Roofs, Timber Walls, What are the purchasing options. Garden Offices -A great range of outdoor rooms and garden office. Garden Offices GBC have a fantastic range of garden offices and outdoor rooms from MPB (Midland Portable Buildings) displayed at all of our display centres.

At the forefront of the garden office and outdoor room market, MPB (creators of The Malvern Collection) have created buildings which are attractive and functional, easy to work in and easy to install (generally the manufacturer's trained teams will take no more than two days to install your Malvern Garden Office). Our range of garden offices can be used for any purpose.
The term "Garden Office" implies that it is only an office but this is definitely not the case. With the cost of property at an all-time high, many people are taking advantage of a garden office to add additional living space to their home. Garden Office Hobby Room Playroom Craft Workshop Gym and many more We have put together some information on home garden offices along with 3 case studies of people who have already purchased one, please click here to read more. Insulated Garden Rooms ¦ Offices ¦ Studios ¦ Outbuildings. Contemporary Garden Offices. Sheds : Quality Sheds & Summerhouses from Crane. Garden Offices - Wooden Garden Offices. Micro compact home. Design werner aisslinger. Micro compact home. Ecospace. Practice Profile. Philosophy. Ecospace. Interior Finishing. Heating & Technology. Environmental Credentials. Flexibility. Our portfolio shows examples of some of our projects and our configurator can help you plan a more standard Ecospace® building.
However, as we're architects, we can create anything you want using our Ecospace flexible modular concept – from a garden studio to a full house. We can achieve this by exploring various design configurations to create your perfect environment, and then we consider the detailed design of the proposal. We work closely with all our clients, but on bespoke projects it's particularly important.