

Inside 10 Tiny Houses With Surprisingly Big Style - For some, the dream is a picket fence and 2.5 kids.
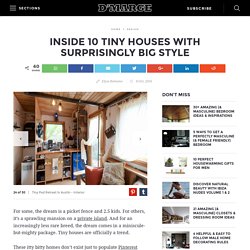
For others, it’s a sprawling mansion on a private island. And for an increasingly less rare breed, the dream comes in a miniscule-but-mighty package. Tiny houses are officially a trend. These itty bitty homes don’t exist just to populate Pinterest boards. They’re part of a growing movement that promotes freedom, minimalism, and sustainable living. Multi Family. Modern Style House Plan - 3 Beds 2 Baths 1248 Sq/Ft Plan #890-5. Some of our plans are also available on other websites and in printed catalogs.
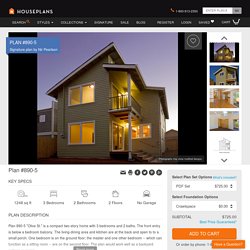
We are committed to selling these plans at or below the lowest price available elsewhere. If you find a regularly priced plan (not “on-sale”) for a lower price, we'll beat the advertised price by 5%. We will match the price for any on-sale plans. Once our staff is able to verify that the same plan is offered at a lower published price, Houseplans will offer the plan for sale at the lower published price less 5%. You Won't Believe the Cozy Home Inside This Converted Grain Silo. Floorplanner - Create floor plans, house plans and home plans online. Arts & Crafts Online Catalog. 45 Shipping Container Homes & Offices - Cargo Container Houses. 75 Shipping Container Concepts. 22 Most Beautiful Houses Made From Shipping Containers. Advertisement Living in these days can mean a lot more that just having a shelter, food and clothing.

People have evolved a lot in the last 50 years and the trend is of an exponential growth. The differences between generations will be more significant than there are now. As a proof that people have already started to change their minds and philosophy are the random bursts of nonconformism, meaning that some people no longer feel represented by the masses, and their image can’t be associated with an institution of a large group of people. Part of the nonconformism I was talking about is the residential component. Some people buy large houses with concrete structures or steel and glass to reinforce their social position and other people choose something different but always a place that suits their needs. How It Works - Container Concepts™ - Turn Key Modified Recycled Shipping Containers for Restaurants, Bars, Retail, Events, and Commercial Space.
12 Steps How To Build a Cozy 1720sqft Solar Powered Shipping Container Cabin with Living Roof. This 1720 square foot cabin is made from reclaimed wood and two recycled shipping containers.

The cabin comes with 2 140 square foot lofts on either end of the home, and sports a living roof for growing fresh organic fruits and veggies. This step by step guide will go into simple detail of each stage of the process. This guide assumes the containers and the floor are supported by pillars or a slab foundation already installed. The price of the unit does NOT include the solar panel power system. Are you ready? A Not So Empty Nest - Michelle's Tiny House - Tiny House Living.
Fifteen months after Michelle began building her tiny house, initially named ‘My Empty Nest‘, she reports that it is complete.
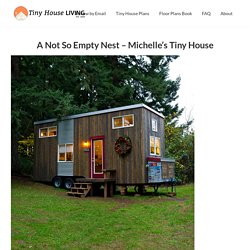
Some little bits and pieces still need attention – like trim, caulking – but Michelle reports the house is done. It sounds like building her tiny home was a long, yet rewarding adventure. She describes the feeling of being ‘done’ last December (2015). The Kootenay Tiny House by Green Tree Tiny Homes - Tiny House Living. The Kootenay is built by Green Tree Tiny Homes and comes in four lengths, 22′, 24′ 26′ and 28′.
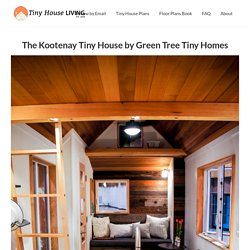
It has a versatile kitchen that can be configured with a variety of appliances. The front door is on the side of the house allowing for a nook and fold-down deck. A large loft over the kitchen and bath provides space for sleeping. Green Tree Tiny Homes in located in Eugene, Oregon. Small Solar System DIY Tutorial - Tiny House Living.
Do-it-yourselfers that want to learn the basics of setting up small solar systems should watch this video by the Tin Hat Ranch.
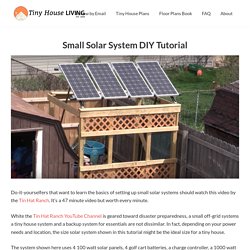
It’s a 47 minute video but worth every minute. White the Tin Hat Ranch YouTube Channel is geared toward disaster preparedness, a small off-grid systems a tiny house system and a backup system for essentials are not dissimilar. In fact, depending on your power needs and location, the size solar system shown in this tutorial might be the ideal size for a tiny house. The system shown here uses 4 100 watt solar panels, 4 golf cart batteries, a charge controller, a 1000 watt pure sine wave inverter, and the necessary wiring and hardware.
Ballard Cottage - Charming Tiny Home - Tiny House Living. This unique studio cottage – found on Airbnb.com – is set among mature trees and tucked away above street level.
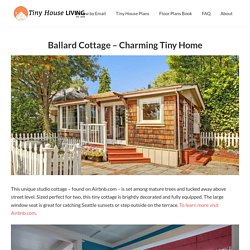
Sized perfect for two, this tiny cottage is brightly decorated and fully equipped. The large window seat is great for catching Seattle sunsets or step outside on the terrace. Escapade Tiny House - Tiny House Living. What a spectacular tiny house from France!
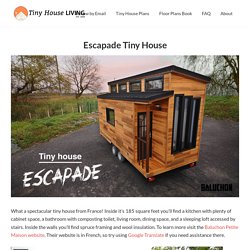
Inside it’s 185 square feet you’ll find a kitchen with plenty of cabinet space, a bathroom with composting toilet, living room, dining space, and a sleeping loft accessed by stairs. Inside the walls you’ll find spruce framing and wool insulation. To learn more visit the Baluchon Petite Maison website. Their website is in French, so try using Google Translate if you need assistance there. Lindley Tiny House by Tiny Life Construction - Tiny House Living. The Lindley tiny house by Tiny Life Construction is built on a custom 20-foot trailer.
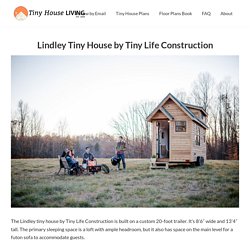
It’s 8’6″ wide and 13’4″ tall. The primary sleeping space is a loft with ample headroom, but it also has space on the main level for a futon sofa to accommodate guests. The exterior can be finished in natural or stained cypress siding. Inside you’ll find white oak flooring, LED lighting, a sliding barn door for the bathroom, propane range, full size refrigerator, solid oak counterops, and an automatic heating/cooling system.
The Roving Tiny House by 84 Lumber - Tiny House Living. The Roving by 84 Tiny Houses / 84 Lumber is 154 square feet, has a walnut stained vaulted ceiling, and a spacious loft. Below the loft is a bathroom and kitchen. Inside the bathroom you’ll find a composting toilet and full shower. In the kitchen you’ll see butcher block counter tops, a stainless steel sink, Energy Star under counter refrigerator, and a smooth surface electric stovetop. Throughout the house you’ll find Cork flooring, LED lighting, ample USB outlets, low OVC paints & stains, and careful use of reclaimed wood. On the exterior it’s finished with cedar lap siding, low-E windows, and a metal roof.
Wanderlust Tiny House - Tiny House Living. Z Huis by Wishbone Tiny Homes - Tiny House Living. Simple Home - Tiny House Living. Small Houses - Tiny House Talk. 300 Sq. Ft. 10' x 30' Tiny House Design. On December 15, 2014 This is a 10′ wide by 30′ long 300 sq. ft. tiny house design with additional space in the loft. One of my favorite features about it are that there’s a staircase (not a ladder) to the upstairs loft space. And there’s enough room up there to have a king sized bed, too, which is great if you’re planning on sharing the space.
Plus there’s an additional storage loft area behind the bed. The Birchwood by Upper Valley Tiny Homes - Tiny House Living. Upper Valley Tiny Homes built this green tiny house on wheels. It’s called the Birchwood and is just 128 square feet. But a lot of function is packed into the house including, a full kitchen, bathroom, a living room, and two lofts. Upper Valley Tiny Homes located in Pleasant Grove, Utah. The Pond Cottage on Washington’s Olympic Peninsula - Tiny House Living. Located on Washington’s Olympic Peninsula, this 400 square foot cabin sits above a nearby private pond and overlooks the Olympic Mountains. The main living room has an open cathedral ceiling, sofa bed, window seat/daybed, dining nook, and rocking chair. Above the living room is an open loft with queen size bed. Under the loft is a kitchen and bathroom. The Pond Cottage is available to rent through Olympic View Cabins. Dennis' Tiny House on Wheels - Tiny House Living.
Dennis had his 24-foot tiny house on wheels build by MitchCraft Tiny Homes in Fort Collins, Colorado. The structure is built with SIPs (structurally insulated panels). SIPs are engineers panels that are typically built with custom dimensions for each project. Instead of framing the wall with 2x4s and plywood, the builder assembles the large panels and secures them together. In the case of a tiny house the floor, walls and roof can be made from SIPs. Moon Dragon by Zyl Vardos - Tiny House Living. Alternating Tansu Stairs Named 'Stair of the Week' at TreeHugger! - Tiny House Living.