

Termitary House in Vietnam by Tropical Space. AR House Finalist: Inspired by termite mounds, the Termitary House in Da Nang is designed to buffer winds from seasonal storms An old residential building in the coastal city of Da Nang, central Vietnam, became the Termitary House when local studio Tropical Space enclosed the remaining concrete slab structure in a perforated grille of brickwork, creating a new home for a family of three.
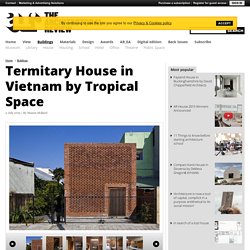
Although the only opening in the primary facade is a large wooden door, from the street at night the scheme resembles a giant radiating lantern, suggesting that the intriguing subtleties of this beautifully crafted scheme are to be found on the inside. ‘The scheme is inspired by the collective living of termites and the spatial configuration of their mounds’ Floor plans - click to expand ‘The simplicity of the interiors is animated by plays of light and shadows filtering through the brickwork’ FP Arquitectura, primer lugar en concurso Ambientes de Aprendizaje del siglo XXI: Jardín Infantil Tibabuyes. En abril pasado la Secretaría de Educación del Distrito Capital de Bogotá (SED) invitó a los arquitectos colombianos a participar en el concurso de anteproyectos para el diseño de colegios y jardines infantiles distritales: el Colegio Pradera El Volcán (Bosa) y el Jardín Infantil Sabana de Tibabuyes (Suba).

En el respectivo concurso del jardín infantil, el primer lugar a la oficina FP Arquitectura, quienes lo conciben "como un ambiente de carácter abierto y flexible, en el que cada espacio se vincula al siguiente de manera continua y fluida", en tres centralidades integradas a los espacios de extensión para dar paso a los denominados núcleos de aprendizaje. Conoce esta propuesta premiada después del salto. El jardín infantil se organiza en tres grupos de centralidades relacionadas entre sí (transición, pre-jardín y jardín), que al integrarse con los espacios de extensión para el aprendizaje forman pequeñas comunidades que hemos denominado núcleos de aprendizaje. 1. 2. 3. 4. Arquitecturaalphaproject.org. Museo Interactivo de la Historia de Lugo / Nieto Sobejano Arquitectos. © Fernando Alda Arquitectos: Nieto Sobejano Arquitectos – Fuensanta Nieto, Enrique Sobejano Ubicación: Avda.
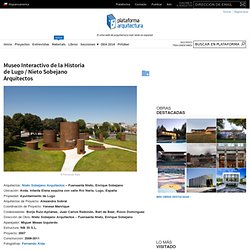
Infanta Elena esquina con calle Río Narla. Ciudad en sombras. Las sombras me pierden, creo que ya lo he dicho miles de veces, así que hoy he disfrutado con la instalación The Tenth Sentiment, de Ryota Kuwakubo.
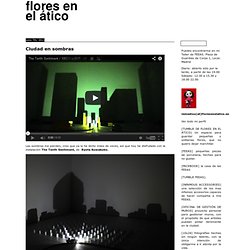
Este artista ha creado una escenografía en miniatura, utilizando objetos de uso cotidiano, sobre los que arroja una fuente de luz móvil, que recorre el paisaje sobre un tren teledirigido, dejando a su paso escenas de una ciudad de sombras proyectada sobre paredes blancas. Según avanza el dispositivo de luz, descubrimos que la ciudad está formada por papeleras que recuerda las torres de refrigeración, lápices de colores que simulan un bosque, objetos de plástico conforman la arquitectura, pinzas de la ropa que hacen de tendido eléctrico… y así, los continuos pasos del trenecito luminoso, nos van dejando intuir más y más de los misterios que esconde esta particular ciudad. En fin, un divertimento para la vista que quería compartir con vosotros. Yo lo he visto aquí y las fotos se las he cogido al artista. Aún no hay comentarios. Casa 11 Mujeres - Mathias Klotz.
-El Hilo de la arquitectura- - Página 6. 1987 89 Torre pluralista [Gaetano Pesce] / PERSONALIZACIÓN. ArchitectureAtlas. Edificios utópicos creados a la medida del hombre. LOUVRE-LENS BY SANAA AND IMREY CULBERT. Revolutionary precursors. .Étienne-Louis Boullée’sCénotaphe a Newton(Cenotaph to Newton), night & day Emil Kaufmann’s classic 1952 study,Three revolutionary architects: Boullée, Ledoux, and Lequeu See also the image gallery included at the end.
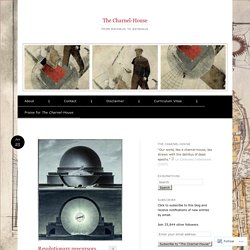
Étienne-Louis Boullée’s reimagined Cénotaphe a Newton (1795), interior In honor of the Platypus Affiliated Society’s Radical Bourgeois Philosophy summer reading group, I thought I would devote a blog entry to the celebration of radical bourgeois architecture. I’ve been writing a lot of posts related to the subject of the revolutionary avant-garde architecture that followed October 1917 in Russia and in Europe, so I think that it might be fitting to take a step back and review some of the architectural fantasies that surrounded that other great revolutionary date, 1789, the year of the glorious French Revolution.
Jean-Jacques Lequeu’s Monument to Isocrates. Ganadores Concurso Innatur_2. OnePrize Winner: NY Parallel Networks. One winning project and three Honorable Mentions have recently been announced in the ONE PRIZE: Water as the 6th Borough competition (previously on Bustler).
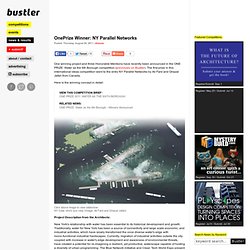
The first prize in this international ideas competition went to the entry NY Parallel Networks by Ali Fard and Ghazal Jafari from Canada. Here is the winning concept in detail: Click above image to view slideshowNY Gaia, bird's eye view (Image: Ali Fard and Ghazal Jafari) Project Description from the Architects: New York's relationship with water has been essential to its historical development and growth. Athenian Trench project. Re-Think Athens. Infographic: Life Inside The Kowloon Walled City. It has been twenty years since the demolition of the Kowloon Walled City.

To mark this, the South China Morning Post has created an info-graphic that details the facts and figures of what life was like inside this architectural oddity. Read more about the madness that was KWC after the break… The Kowloon walled city was like a glitch in the urban fabric of Hong Kong; a solid 2.7 hectare block of unrestrained city. Depending on who you ask, it was a Bladerunner-esque slum or a poor, but tight-knit community.
Either way, for the best part of the last century, it was the most densely populated place on earth, with 3,250,000 people per square mile, compared to Hong Kong’s mere 17,000. The site of the walled city dates back hundreds of years. What transpired next was decades of confusion and diplomatic sensitivity, as both countries sought to claim sovereignty over the area. The population surge continued unchecked, while politicians, for the most part, stood back. Via South China Morning Post. Crescent House / Andrew Burns Architect. Architects: Andrew Burns Architect Location: Sydney, Australia Year: 2013 Photographs: Brett Boardman ‘Crescent House’ is the first in an annual series of temporary pavilions to be installed at Sherman Contemporary Art Foundation in Paddington, Sydney.

The aim of this ‘Fugitive Structures’ program is to engage a wide audience with architectural thought. Two arcs are set within an apparently simple rectilinear form. The arcs bisect, creating a pair of infinitely sharp points and a threshold to the space beyond. This combination of fragility and robustness seeks to charge the conversations within the space with a particular quality. The structure has an ambiguous presence; between architecture and art object. The pavilion and has been initiated and supported by Sherman Contemporary Art Foundation, BVN Donovan Hill, Andrew Cameron Family Foundation and the Nelson Meers Foundation. Manor House Stables / AR Design Studio (360686) AWP . HHF architects.