

Refuge du Goûter: Space-Age Self-Sufficient Alpine Lodge is the Highest Building in France. Brave mountaineers hoping to reach the top of Mont Blanc will soon be able to rest at an extraordinary refuge 12,582 feet above sea level.
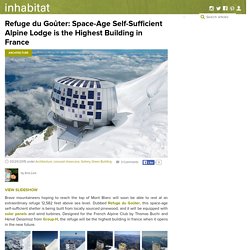
Dubbed Refuge du Goûter, this space-age self-sufficient shelter is being built from locally sourced pinewood, and it will be equipped with solar panels and wind turbines. Designed for the French Alpine Club by Thomas Buchi and Hervé Dessimoz from Group-H, the refuge will be the highest building in france when it opens in the near future. Located on one of the most popular routes used by climbers hoping to scale Mont Blanc, the Refuge du Goûter took five years to plan and three more to build.
Dubbed a ‘high-altitude hotel,’ the project has capacity for 120 people at 12,582 feet above sea level, which makes it the highest building in France. With a total cost of €6 million, the eco-friendly mountain refuge is an incredible feat of engineering that sets an example for sustainable architecture at high altitudes. + Group-H Via France 24. 14 Crazy Skyscrapers From The Future, Designed To Solve Real Problems.
Most skyscrapers don't do much more than house people or offices, but one day, they could also help solve problems like urban pollution and waste collection. For the last nine years, eVolo Magazine has held a competition for the problem-solving skyscrapers of the future. Here are a handful of this year’s ideas, selected from over 600 entries from around the world. Scroll through the images above for more solutions. While most of the concepts were designed for cities, a few were made for more remote locations. The Rainforest Guardian, from Chinese architects Jie Huang, Jin Wei, Qiaowan Tang, Yiwei Yu, and Zhe Hao, was made to sit on the edge of the Amazon, capturing and storing rainwater in the rainy season to help fight fires in the dry season.
The floating Seawer skyscraper, from South Korean architect Sung Jin Cho, is designed to travel through oceans filtering plastic waste out of the water. Villa Bio / Enric Ruiz Geli. © Lluís Ros / Optical Adiction.
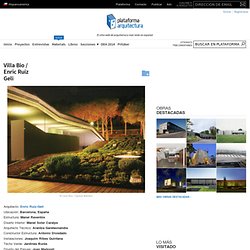
Villa Bio / Enric Ruiz Geli. Architect: Enric Ruiz-Geli Location: Barcelona, Spain Estructure: Manel Raventós Interior Design: Manel Soler Caralps Technical Architect: Arantza Garetaonandia Estructure Constructor: Antonio Diosdado Installations: Joaquim Ribes Quintana Natural Roof: Jardines Burés Landscape Design: Joan Madorell Glass Work: Cricursa Glass Rocks: Emiliana Design Estudio Steel Work: Aluminis Empordł Visuals: Laia Jutglà Pavement: Pavindus Moving Surfaces: Panelite Fixed Surfaces: Japlac Project Year: 2005 Photographer: Lluís Ros / Optical Adiction Contemporary architecture is THE PLATFORM on which culture and contemporary art rest.
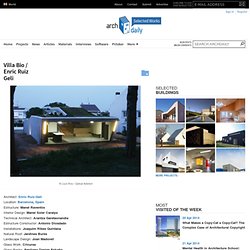
Living in an exciting platform can become an art form: THE ART OF LIVING. We conceived this platform as a LANDSCAPE OF LINEAR EVENTS. The landscape folds itself within the site and forms a growing SPIRAL. Pasona Urban Farm by Kono Designs. Tomato vines suspended over conference tables and broccoli fields in the reception are part of working life at this Japan office by Kono Designs (+ slideshow).
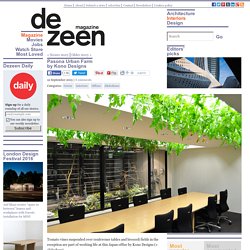
New York firm Kono Designs created the urban farm in 2010, in a nine-storey office building in Tokyo to allow employees to grow and harvest their own food at work. Dezeen spoke with company principal Yoshimi Kono this week to hear more about the project. "Workers in nearby buildings can be seen pointing out and talking about new flowers and plants and even the seasons – all in the middle of a busy intersection in Tokyo's metropolitan area," Kono told Dezeen. "The change in the way local people think and what they talk about was always one of the long-term goals of the project. " The creation of the new headquarters for Japanese recruitment firm Pasona consisted of refurbishing a 50 year old building to include office areas, an auditorium, cafeterias, a rooftop garden and urban farming facilities.
Here's a project description: World's tallest vertical garden by Patrick Blanc and Jean Nouvel. News: Jean Nouvel's One Central Park residential tower in Sydney will feature the world's tallest vertical garden by botanist Patrick Blanc.
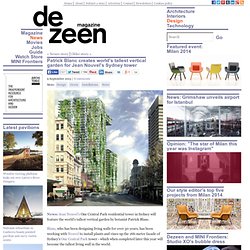
Blanc, who has been designing living walls for over 30 years, has been working with Nouvel to install plants and vines up the 166-metre facade of Sydney's One Central Park tower - which when completed later this year will become the tallest living wall in the world. "The building, together with my vertical garden, will be an architectural work floating in the air, with plants growing on the walls – it will create a very special result that will be very new to Sydney," said Blanc.
The vertical garden consists of 190 native Australian and 160 exotic plant species. The Oasis of Aboukir green wall by Patrick Blanc for Paris Design Week. Patrick Blanc, the inventor of living walls, has completed his latest vertical garden, covering the side of a five-storey Parisian block with waves of 7600 plants (+ slideshow).
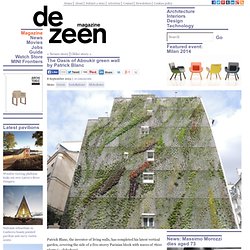
L'Oasis D'Aboukir (the Oasis of Aboukir) is a 25-metre-high green wall by botanist and researcher Patrick Blanc, which covers a building facade in the second arrondissement of the city.