

Eco-Felt, 1/2" Thick x 60" Wide - The Felt Company. QEP 2 ft. x 3 ft. x 1/2 in. Cork Underlayment Sheets (25-Pack)-72001Q at The Home Depot. Auralex 1 ft. W x 1 ft. L x 2 in. H SonoFlat Panels - Charcoal (14 per Box)-SFLAT1114CHA at The Home Depot. Auralex 2 ft. W x 2 ft. L x 2 in. H Studiofoam Wedge Panels - Charcoal (Half-Pack: 12 Panels per Box)-2SF22CHA-HP at The Home Depot. Auralex 1 ft. W x 1 ft. L x 2 in. H SonoFlat Panels - Charcoal (14 per Box)-SFLAT1114CHA at The Home Depot. Off-the-shelf products. Knauf Australia. AirRenew does more than clean the air! - CertainTeed. S Reynobond® with EcoClean™, Powered by Hydrotect™ - How it Works. Wall Technology’s Eurospan® Stretch Wall System: Key Features. View Technical Data Eurospan® Stretch Wall System is acoustic technology that perfectly fuses aesthetics and function - and offers the PinkGrip™ track locking system to simplify the installation process.
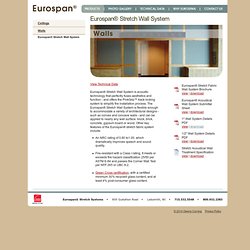
The Eurospan® Stretch Wall System is flexible enough to accommodate a variety of architectural designs - such as convex and concave walls - and can be applied to nearly any wall surface: block, brick, concrete, gypsum board or wood. Other key features of the Eurospan® stretch fabric system include: An NRC rating of 0.80 to1.00, which dramatically improves speech and sound quality. IR108 Series Acoustical Panels. Download the IR108 Series Acoustical Panels Product Data Sheet for full details.
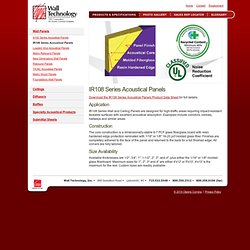
Application IR108 Series Wall and Ceiling Panels are designed for high-traffic areas requiring impact-resistant tackable surfaces with excellent acoustical absorption. Examples include corridors, lobbies, hallways and similar areas. Construction. The Noise Control Solution - Fabri-Tough Wall Panels - Technical Data. Fabri-Tough™ Wall Panels Abuse-resistant Tectum Fabri-Tough acoustical panels set a new standard for durability in fabric-wrap wall panel systems.
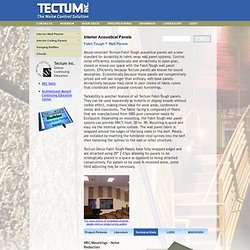
Control noise efficiently, economically and attractively in open-plan, closed or mixed-use space with the Fabri-Tough wall panel system. Efficiently because Tectum panels are known for sound absorption. Economically because these panels are competitively priced and will last longer than ordinary, soft-base panels. Attractively because they come in your choice of fabric colors that coordinate with popular contract furnishings. Ceilings - Architectural Record Products. New recycled acoustic product breaks free of the stereotypical glass ceiling One of the intriguing new products introduced at last month’s surprisingly busy AIA Conference & Expo in San Francisco was Phonstop ceiling and wall tile from Minneapolis-based pinta acoustic (formerly illbruck acoustic).
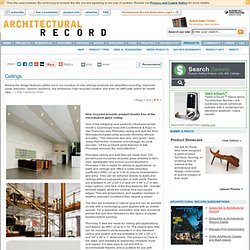
“The response was very, very good,” says Joerg Hutmacher, business unit manager for pinta acoustic. “Of the products pinta featured at AIA, Phonstop received the most attention.” Phonstop ceiling and wall tiles are made from 100 percent post-consumer recycled glass sintered to form rigid, lightweight, and porous sound absorbers. Phonstop V tile is made for adhesive applications on walls and ceilings and offers a noise-reduction coefficient (NRC) of up to 0.90 to reduce reverberation and echo. AIR-board® akustik by Design Composite. Request catalogue Offer Sample Price request Contact Distribution partners Website.
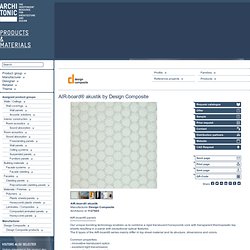
Acoustic Panels. The Forum auditorium at Eckenberg Gymnasium by Ecker Architekten. A spotty concrete ceiling integrates skylights and ventilation for this auditorium building by Ecker Architekten at a high school in Germany (+ slideshow).
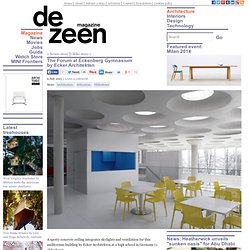
Ecker Architekten positioned The Forum between two existing buildings at Eckenberg Gymnasium, providing the school campus with a centre for social events and after-school activities. It also contains a new library, multi-purpose rooms, a student lounge and a cafe. The heart of the building is the grand double-height auditorium, split over two levels to negotiate the natural slope of the site.
The concave ceiling indents are prominent overhead, integrating skylights and lining up with a row of concrete columns. "The coffering reduces the actual weight of the supporting structure while demonstrating the physical depth of the construction," say the architects. Surfaces that use "hacked" bacteria to detect dirt or clean themselves. Buildings in the future could feature floors embedded with synthetic bacteria that eat dirt and clean your feet, according to this project by design student Tashia Tucker (+ slideshow).
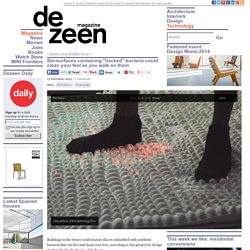
Called Synthetic Biology: The Future of Adaptive Living Environments, the project explores how synthetic biology could be used in architecture to create smart surfaces impregnated with bacteria. Sculpted Panels - Mirage / Interlam. Sullivan Family Student Center — LTL Architects. University of WyomingLaramie, Completed 2011 5,600 sq. ft.
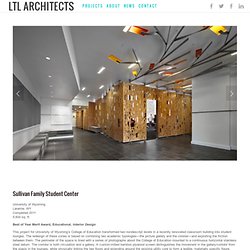
Best of Year Merit Award, Educational, Interior Design This project for University of Wyoming’s College of Education transformed two nondescript levels in a recently renovated classroom building into student lounges. 3D print exploration. Exploration on Directional Translucency.
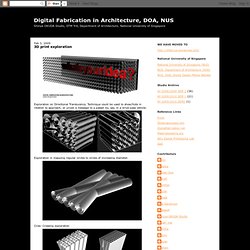
Technique could be used to show/hide in relation to approach, or unveil a message to a passer by, say, in a drive-pass vehicle. Exploration in mapping regular circles to circles of increasing diameter. Catalytic Clothing by Helen Storey and Tony Ryan. This movie by Adam Mufti features supermodel Erin O'Connor wearing a dress that incorporates a catalytic converter.
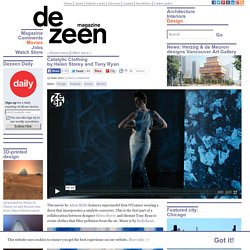
This is the first part of a collaboration between designer Helen Storey and chemist Tony Ryan to create clothes that filter pollution from the air. Music is by Radiohead. Top image is copyright Adam Mufti The dress is impregnated with a photocatalyst that uses light to break down air-borne pollution into harmless chemicals. This substance could be added to clothes as part of the fabric conditioner in a normal washing cycle. Here are some more details from Catalytic Clothing: Pasona Urban Farm by Kono Designs. Tomato vines suspended over conference tables and broccoli fields in the reception are part of working life at this Japan office by Kono Designs (+ slideshow).
New York firm Kono Designs created the urban farm in 2010, in a nine-storey office building in Tokyo to allow employees to grow and harvest their own food at work. Dezeen spoke with company principal Yoshimi Kono this week to hear more about the project. "Workers in nearby buildings can be seen pointing out and talking about new flowers and plants and even the seasons – all in the middle of a busy intersection in Tokyo's metropolitan area," Kono told Dezeen.
"The change in the way local people think and what they talk about was always one of the long-term goals of the project. " The creation of the new headquarters for Japanese recruitment firm Pasona consisted of refurbishing a 50 year old building to include office areas, an auditorium, cafeterias, a rooftop garden and urban farming facilities.
Bel-Air by Mathieu Lehanneur. Bel-Air is a filtration system designed by Mathieu Lehanneur, which uses living plants to purify the air indoors. The purifier is currently on show at the Laboratoire in Paris and will be included in MoMA's exhibition Design and the Elastic Mind, opening in February. The following information is from Mathieu Lehanneur: The air quality indoors is worse than outdoors. Plastic used for furniture production emits pollutants such as benzene, formaldehyde, and trichloroethylene.Their levels are highest during warm and humid periods. AWARD. Imagination wins the Troldtekt Award 2012. Matthias Kisch from the Royal Danish Academy of Fine Arts and Amy Linford from Newcastle University have won first and special awards respectively in this year’s Troldtekt Award just announced.
Architectural and design students from 23 countries entered the concept competition, submitting an extensive array of creative and original ideas about how Troldtekt’s traditional acoustic panels can be used. More information on the winners, images and videos after the break. Acoustic Environments / AREA and Electrotexture Lab. The Acoustic Pavilion Project, developed by AREA and Electrotexture Lab, is created from evolutionary algorithms that search the optimum form and reflective environment for electronic music within the context of Aalborg’s harbor front. More images and brief project description after the break. It encloses the musical space from the city and opens to the water aiming at creating an intimate sound based milieu within an open public realm. The project serves as a research project between the studios AREA and Electrotexture Lab and Aalborg University, Institute of Architecture, Design and Media Technology.
Architects: AREA and Electrotexture Lab Location: Aalborg, Denmark Materials: 6 mm plywood, Galvanized steel scaffolding, Metal wire + wire locks Year: 2011. KT: the listening room by MAT Studio and Elastik. Architectural Acoustics : Rensselaer. Architectural Acoustics NING XIANG, PhD Architectural Acoustics Program Director. Resonant chamber. Tessellated origami pattern and installed prototype of three cloudsResonant Chamber is an interior envelope system that deploys the principles of rigid origami to transform the acoustic environment through dynamic spatial, material and electro-acoustic technologies.
Our aim is to develop a soundsphere able to adjust its properties in response to changing sonic conditions, altering the sound of a space during performance and creating an instrument at the scale of architecture, flexible enough that it might be capable of being played. Tides Restaurant — LTL Architects. New York, NY Completed 2005 420 sq. ft. Finalist, Casual Dining, Interior Design Gold Key AwardsWinner, Interiors Award, Casual Restaurant, Contract Honorable Mention, The AR Awards for Emerging Architecture, Architecture Review. Fluff Bakery — LTL Architects. Anne Kyyro Quinn. Acoustic Weave - White - Paperforms. Recyclable PaperForms can be recycled to make new paper products of similar quality.
Existing recycling infrastructures for collecting and re-using paper are fairly common, which makes it easy for our customers to close the recycling loop, save trees, save energy and have an impact. Recycled Content. Out of Memory: Patrick Tighe Architecture with Machineous. A model of the soundscape.