

4 Ways Elevators Will Get Totally Insane In 2016. On May 29, the One World Trade Center Observatory in New York will open up to the public.

To get passengers to the 102nd floor as quickly as possible, 71 elevators designed by the German conglomerate ThyssenKrupp will ascend 1 WTC at a rate of 2,000 feet per minute, or more than three floors per second. That will make 1 WTC's elevators the fastest in the Western hemisphere. If you think that's impressive, you ain't seen nothing yet.
We spoke to Patrick Bass, CEO of ThyssenKrupp North America, about the elevators of the near future. Although today's elevators are really fast, tomorrow's lifts will blow your mind. Elevators Will Get Much Faster Right now, the fastest elevator in the world is located in the Shanghai World Financial Center. Elevators Will Go Without Ropes Currently, elevators require giant steel ropes to move up and down. Elevators Will Travel In Any Direction ThyssenKrupp has another trick up its sleeve. Roberto Burle Marx. Roberto Burle Marx (São Paulo, 4 de agosto de 1909 — Río de Janeiro, 4 de junio de 1994) fue un artista plástico, y naturalista brasileño que alcanzó un gran renombre internacional como arquitecto paisajista.
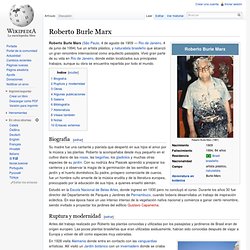
Vivió gran parte de su vida en Río de Janeiro, donde están localizados sus principales trabajos, aunque su obra se encuentra repartida por todo el mundo. Biografía[editar] Su madre fue una cantante y pianista que despertó en sus hijos el amor por la música y las plantas. Roberto la acompañaba desde muy pequeño en el cultivo diario de las rosas, las begoñas, los gladiolos y muchas otras especies de su jardín. Con su nodriza Ana Piascek aprendió a preparar los canteros y a observar la magia de la germinación de las semillas en el jardín y el huerto domésticos.Su padre, próspero comerciante de cueros, fue un hombre culto amante de la música erudita y de la literatura europea, preocupado por la educación de sus hijos, a quienes enseñó alemán.
Ruptura y modernidad[editar] Obras[editar] A Glass-Domed Subway Station Brings Natural Light To Underground Commuters. Many New York subway stations are dark, dank places, crawling with rats and covered in ancient grime.
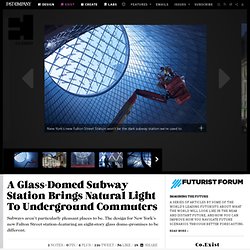
The design for New York’s new Fulton Street station, which opens next year, promises to be different. Capped by an eight-story glass dome, it will filter natural light to the spaces below. The structure is held aloft by an intricate 70-foot cabling system suspended from an "oculus ring" at the top. It reflects light down to commuters from the outside using nearly 1,000 aluminum panels that cover the inside surface. Bratislava Culenova New City Centre by Zaha Hadid Architects. Zaha Hadid Architects has unveiled designs for a complex of towers in Bratislava's city centre (+ slideshow).
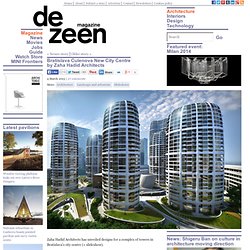
The architects won a competition in 2010 to design the mixed-use masterplan, which proposes seven curving tower blocks surrounding a public plaza in the east of the Slovakian capital. A decommissioned coal-fire power station sits at the centre of the site and will be converted into an art gallery as part of the project, while a series of additional pavilions will be constructed alongside. The plans are laid out as a network of circular and elliptical patterns, with pathways weaving between residential and commercial buildings, plus landscaped seating areas stepping up over the rooftops of shop units. An underground parking area will be included on a basement floor and will be accessed by raised entrances around the site perimeter.
Here's a project description from Zaha Hadid Architects: Bratislava Culenova New City Centre Above: building design diagram Above: landscape design diagram. Amager Bakke Waste-to-Energy Plant by BIG. Here are the latest renderings of BIG's combined power plant and ski slope that blows smoke rings, which commenced construction in Copenhagen yesterday (+ slideshow).
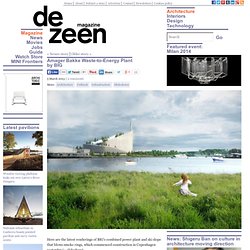
The Amager Bakke Waste-to-Energy Plant was designed as a replacement for the existing Amagerforbraending plant. The huge wedge-shaped building will also generate power by incinerating waste. A 31,000-square-metre ski slope will trail down the roof of the structure, allowing it to double-up as a new visitor attraction. A chimney will extend up from the top of the slope and will emit a smoke ring every time a ton of carbon dioxide has been released, intended to remind local residents of their carbon footprint.
These rings will be illuminated by lasers at night. The Kingdom Tower by Adrian Smith + Gordon Gill Architecture. Here's the first set of images of the Kingdom Tower, about to begin construction in Jeddah and set to be the world's tallest building at over 1000 metres.
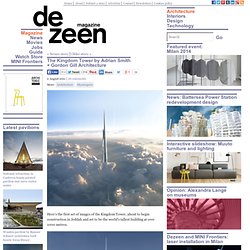
The design is by Chicago firm Adrian Smith + Gordon Gill Architecture. Smith also worked on Dubai’s 828 metre-tall Burj Khalifa, which opened last year and is currently the world's highest tower, while working at Skidmore, Owings & Merrill. The project forms part of a 23-hectare waterfront district, masterplanned by the same studio. See all our stories about skyscrapers. Here are some more details from the architects: Adrian Smith + Gordon Gill Architecture is pleased to announce that it is designing Kingdom Tower, to be the world’s tallest building, in Jeddah, Saudi Arabia, near the Red Sea. Design development of the tower is under way, with construction to begin imminently. AS+GG is leading an interdisciplinary design team that also includes building services engineering consultants Environmental Systems Design, Inc.