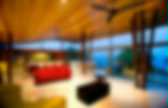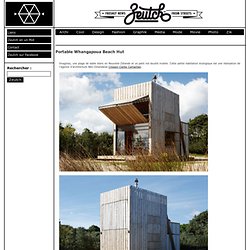

Portable Whangapoua Beach Hut. Imaginez, une plage de sable blanc en Nouvelle-Zélande et un petit nid douillé mobile.

Cette petite habitation écologique est une réalisation de l’agence d’architecture Néo-Zélandaise Crosson Clarke Carnachan. The Armada House. The Armada House was designed by Canadian studio KB Design and built in 2007 by Abstract Developments. This 5,299 square foot modern post and beam home is located in the Ten Mile Point/Wedgewood Estates neighborhood of Victoria, British Columbia in Canada.
‘Cave House’ in Mallorca by Alexandre de Betak. The Sifter's Top 10 Homes of 2010. If you’re a regular reader of the Sifter you’re familiar with my real estate fascination.

I love posting all types of homes. From the unique and interesting to the grand and opulent. Below you will find a collection of the Sifter’s Top 10 Homes from 2010. Click any picture or link to be taken to the original post, enjoy! The Biggest and Most Expensive Home Posted in 2010 This staggering 48,00 square foot mega-mansion in the Cayman Islands was listed at a jaw-dropping $59 million USD! The Best Use of Limited Space [500 sq ft] Architects Darrick Borowski and Danny Orenstein show us that it’s possible to live quite comfortably in 500 square feet (46 sq m).
The Most Exotic Home Posted in 2010 Located in gorgeous Phuket, Thailand, this stunning property boasts over 8,000 square feet of interior space and over 8,500 square feet of outdoor terrace space as well! Luxury Villa Amanzi, Thailand by Original Vision Studio. Luxury Villa Amanzi, Thailand by Original Vision Studio The Villa Amanzi by Architect firm Original Vision Studio is a stunning modern vacation residence located in the exclusive Cape Sol on the West coast of Phuket, Thailand.

Villa Amanzi is a stunning six bedroom residence with a 15m infinity pool and breathtaking views over the Andaman Sea. This luxury villa enjoys a spectacular headland location along Kamala’s exclusive Millionaires Mile and captures cool gentle breezes all year round with uninterrupted sea views from every vantage point, in one of the most breathtaking locations Phuket has to offer.
The contemporary design features ultra modern architecture and interiors that combine to provide guests with the optimal environment to relax and unwind in unspoilt luxury. Photograpghy by Marc Gerritsen & Helicam Asia Aerial Photography About Richard Barker Love Interior Design & Exotic Travel? May 19, 2011 | Phuket Thailand Travel | View comments.
Tangga House by Guz Architects. By Eric • Mar 23, 2011 • Selected Work The Tangga House is another Singapore’s dream home designed by Guz Architects.

Completed in 2009, the 7,663 square foot residence is located in Holland Village, an elite district of Singapore that is famous amongst the expatriate community. The luxury single-family home gives the owners the opportunity to live in harmony and comfort with nature, in Singapore’s hot tropical climate. Tangga House by Guz Architects: “The house is a contemporary interpretation of a traditional courtyard house, laid out around a central green courtyard with a double height stair and entry area forming the focal point of the project.
The L-shaped plan creates open spaces which encourage natural ventilation and offer resident’s views over the courtyard to the veranda, roof gardens and beyond. The large roof above the courtyard creates an indoor and outdoor space leading to the gardens and swimming pool which wraps around two sides of the house. Photos by: Patrick Bingham-Hall. Morrison Seifert Murphy - Berkshire Residence in Dallas, Texas. This site is in a traditional single-family neighborhood with large mature trees in front and a busy thoroughfare in the rear.

Paraty House - Brazil. Elegant, calm, minimalist, clean and beautiful are among the adjectives that can be used to describe almost all of Marcio Kogan’s much-publicized and much-awarded residential masterpieces.

The magnificent, streamlined residences must serve as an antidote of some sort to the Brazilian architect who has been quoted as saying that he loves his home town of São Paulo and New York because they are similar in their chaotic ugliness, and because he likes “energy, chaos and a multi-cultural population in a city.” Out of this chaos-, humor- and cinema-loving creative mind, an astonishingly lovely, peaceful balance is projected onto residential projects. Reviewers of Kogan’s work often mention Ludwig Mies van der Rohe, Frank Lloyd Wright or their contemporaries, but Kogan has said that he is more inspired by Ingmar Bergman, Federico Fellini and Andy Warhol. The Paraty House, pictured here, is located on one of the hundreds of islands near the colonial town of Paraty, close to Rio de Janeiro. Looks like good Triangulo House by Ecostudio Architects.
JadeMountain28.jpg (JPEG Image, 1800x900 pixels) - Scaled (56%) Beautiful Houses: Lo Curro in Santiago, Chile.