

The EcoNest Home: Designing and Building a Light Straw Clay House by Robert Laporte. Earth building. A Journey Through the Natural Building Techniques: Light Clay Infill - Green Building Elements. Design Published on November 23rd, 2013 | by Kata Polano November 23rd, 2013 by Kata Polano Leichtlehm, said from the throat easily by any native German speaker, translates directly as “light loam”.

Loam is a composition of earth including relatively equal parts of sand, silt, and clay – which makes Leichtlehm easily translated to “light clay”. Light Clay Infill is a fairly old building technique, and quite a basic one at that. The Tudor style architecture is traditionally, and commonly, constructed with a combination of Timber Frame and Light Clay Infill. © Earthen Built Light Clay Infill is one of the easiest (if not the easiest) natural building techniques to learn, though you will probably still want to find skilled framers or timber framers for the carpentry. Full forms on the outside, and 2′ forms on the inside make for easy filling. © Earthen Built This mostly Light Clay Woodchip cabin sits cozily in the Kootenay winter wilderness. © Earthen Built About the Author.
Straw/Clay Insulation and Permeable wall system at Port Townsend Ecovillage. Abstract This permitted installation of straw/clay wall insulation had to meet Washington energy code and International Building Code standards.
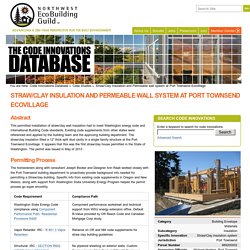
Existing code supplements from other states were referenced and applied by the building team and the approving building department. The straw/clay insulation filled a 12” thick split stud cavity in a single family structure at the Port Townsend Ecovillage. It appears that this was the first straw/clay house permitted in the State of Washington. The permit was issued in May of 2013 Permitting Process. CCAT Clay-straw slip wall. ENGR 305 class in front of CCAT's Greenshed It has been suggested that this page or section be merged into CCAT_greenshed_west_wall.
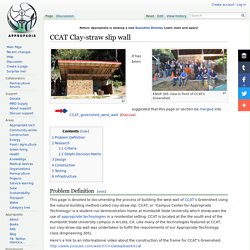
(Discuss). Problem Definition[edit] Light Straw Clay A High Performance Natural Building NM. Muddy Hands: Light Straw Clay. Slip straw, or light straw clay, is the third natural building method we incorporated into our house.
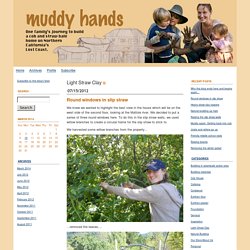
Comprised of loose straw tossed with clay slip, this mixture is stuffed into removable forms to build a wall that is generally well-insulating. All of the upper floor walls of our house will be slip straw, as well as this small section of wall that faces west in our future living room. Before beginning with slip straw, we built the urbanite stem wall up to the right height and framed the wall with wooden boards. ∞ light clay. Zuker’s Medieval Cottage This delicious 900 round foot hand-sculpted building is the work of Austin, Texas resident Gary Zuker.
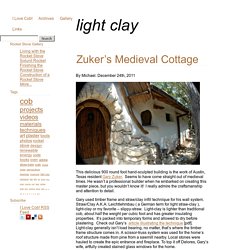
Seems to have come straight out of medieval times. Ecological plasters from natural raw materials, Tadelakt - Light straw-clay. History For most of our existence on Earth, we have lived without architects, engineers, designers and manufactured building materials.
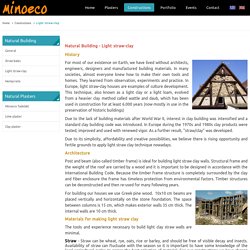
In many societies, almost everyone knew how to make their own tools and homes. They learned from observation, experiments and practice. In Europe, light straw-clay houses are examples of culture development. This technique, also known as a light clay or a light loam, evolved from a heavier clay method called wattle and daub, which has been used in construction for at least 6.000 years (now mostly in use in the preservation of historic buildings) The Six Minute Straw-Clay House. The Six Minute Straw-Clay House. 2011 Energy Fair: Light Straw/Clay Construction. House Alive! Cob and Natural Building Workshops. Natural Building Colloquium. An Introduction to Traditional and Modern German Clay Building FRANK ANDRESEN "Don't be afraid of being called unmodern.
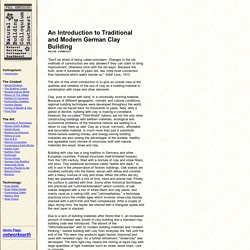
Changes in the old methods of construction are only allowed if they can claim to bring improvement, otherwise stick with the old ways. Because the truth, even if hundreds of years old, has more inner connection than falsehood which walks beside us. " Adolf Loos, 1913. Straw/Clay Houses. Weaver-Hovemann timberframe and straw/clay home by EcoNest Timberframe and straw/clay house in Crestone, Colorado (click to enlarge) Mixing straw/clay for filling gaps between straw bales Straw/clay has been in use for thousands of years with great success.
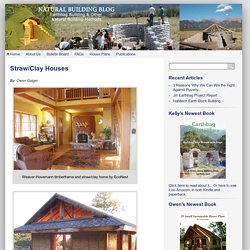
The focus of our blog is obviously earthbag building, but we’ve decided to include coverage of other natural building methods to broaden our horizons and reach a wider audience. It’s good to know a whole range of building ideas so you can obtain the best possible house. Natural Sustainable Building System. Timber Frame Timber framing is an age-old structural system utilizing braced-framed post and beam construction.
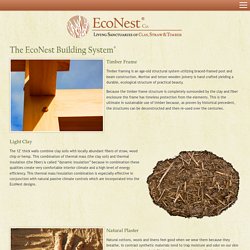
Mortise and tenon wooden joinery is hand crafted yielding a durable, ecological structure of practical beauty. Because the timber frame structure is completely surrounded by the clay and fiber enclosure the frame has timeless protection from the elements. This is the ultimate in sustainable use of timber because, as proven by historical precedent, the structures can be deconstructed and then re-used over the centuries. Straw-Clay and Timber Frame Homes. I know I want to live in a natural, healthy home but there are so many options out there.
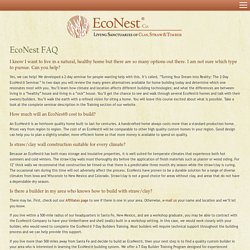
I am not sure which type to pursue. Can you help? Yes, we can help! We developed a 2-day seminar for people wanting help with this. It’s called, “Turning Your Dream into Reality: The 2-Day EcoNest® Seminar.” How much will an EcoNest® cost to build? An EcoNest® is an heirloom quality home built to last for centuries. Design Coalition. Clay is mixed with water to form slip. Slip can vary in consistency between thin (like cream) and thick (like a milk shake - at least, such comparisons are meaningful in the Dairy State!). We're using a medium thickness here, mixed with an electric mortar mixer with rubber paddle blades. Building a Light Clay Straw (Straw-Clay) House - The Year of Mud: Cob & Natural Building. Interested in learning more about light clay straw (or straw-clay, or ‘leichtlehm’) construction? My friend Jacob over at Red Earth Farms whipped up this handy guide to building with straw-clay.
Inside you’ll find advice for dealing with framing your home, how to protect the walls from the elements, making light clay straw and finishing the walls with plaster, and more good stuff. Check it out below. Light Straw-Clay. Michael G. Smith has a background in environmental engineering, ecology, and sustainable resource management.
In 1993, along with Ianto Evans and Linda Smiley, he started the Cob Cottage Company, a research and teaching group focused on reviving and improving traditional forms of earthen construction. He is the author of The Cobber's Companion: How to Build Your Own Earthen Home (Cob Cottage Co., 1998) and co-author of The Art of Natural Building: Design, Construction, Resources (New Society, 2002) and The Hand-Sculpted House: A Practical and Philosophical Guide to Building a Cob Cottage (Chelsea Green, 2002). He teaches practical workshops and provides consultation to owner-builders on a wide variety of natural building techniques, site selection, and design.
Straw Light Clay - Alternative to Straw Bale Construction. Riverstone Studios Straw Light Clay Building How To.