

Minimalist House Plans — DYGS. 2-Story Earthbag Roundhouse Plan. Dream Green Homes: Earthbag Plans. Tiny House Plans. If you’re on this page I’m guessing it’s because you’re looking into tiny house plans.

So if you’re shopping around to see if there’s a design out there that meets your needs this is a great place to start. And if you don’t find what you’re looking for I invite you to check out our design 101 page so you can learn how to create your own tailor made tiny house design that meets your needs perfectly. Also- I encourage you to bookmark this page right now and remember to come back to it again and again because I’m always updating and adding to it so that it always remains a valuable resource for people like you and me who want to find the best tiny house plans and designs that are available out there. Plans for Passive Solar Homes. Kalypso Garage/Storage Loft Plan. The second floor of this versatile garage plan can be readily converted into an apartment.
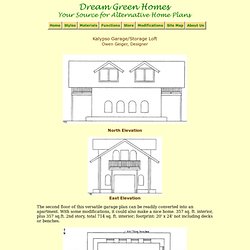
With some modifications, it could also make a nice home. 357 sq. ft. interior, plus 357 sq.ft. 2nd story, total 714 sq. ft. interior; footprint: 20' x 24' not including decks or benches. My main goal has been to reduce the cost of housing, while also making the designs sustainable, easy to build and livable. The easiest way to cut costs is to build small, so almost every plan I design is less than 1,000 interior square feet. I've tried to return to the sizes prevalent 50-100 years ago, when an 800 sq. ft. bungalow was perfectly satisfactory. People didn't feel deprived or poor in these houses. Cost: How much do earthbag houses cost? Kitchens: A great deal of thought has gone into the kitchens I design. Baths: Most baths are standard 5 feet wide.
Floors: I recommend floors made of earth, stone or recycled brick. Grain Bin Cabin Plan. This 1 bedroom, 2 bathroom 692 sf cabin will keep you warm in winter and cool in summer.
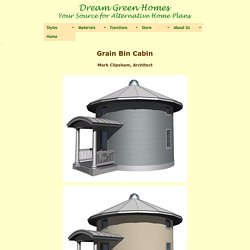
It also has the potential to provide as many as 12 "berths" for use as a hunting cabin or such. Each berth could have its indiviual heat or A/C duct for greater efficiency. The basis of the design components is to put a grain bin inside a grain bin and insulate the space between them with foam. This makes the structure self-supporting, self-framing (no studs in the outside walls), thermally and acoustically broken (super-high performance), and maintenance free for fifty plus years. The shell is completely recyclable, can be built without concrete, added siding or added roofing.
Don't want to use foam insulation or too far from an installer? Solar Oval Cob Plan. Small Cob Series No permit required - passive solar - small cob buildings SOLAR OVAL ONE is a compact passive solar design with a loft which can be an outbuilding for many possible uses.
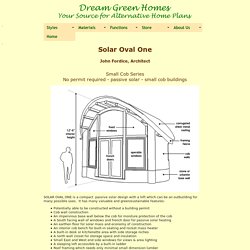
It has many valuable and green/sustainable features: Building with cob allows the use of local sustainable materials. In many areas the earth at your site can be used and only water, sand and straw will need to be brought to your site to make your cob. The cob is mixed right where you are building and stacked up on an impervious foundation. Eco Nest 1200 Plan. This 1434 sf home was designed specifically for an off grid building site.
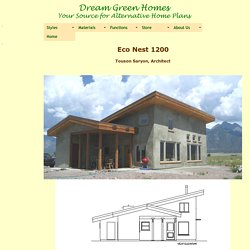
It's floorplan allows all spaces to be easily heated by the solar gain or by the woodstove at night. The main bedroom has its own bathroom and there is a cozy sleeping loft above the dining area for guests. The screened porch expands the living area to encompass the outdoors and the storage room will hold the bikes and garden tools. A 'living roof' completes the greening of this unique eco-nest! House to go. Geodesic Dome plans. Free PDF building plans from Domerama. Tiny Tack House Plans — The Tiny Tack House. Q - How big is your trailer?
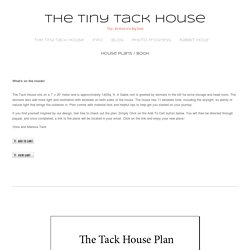
A - 7 x 20 5,000 Dual Axel Utility Trailer with load up to 10,000 Capacity. RPC non-loft floor plans. RPC loft model floor plans. RPC—Manufacturer of Finely Crafted Park Model RVs Classic Double Loft Classic Double Loft with 10' porch Classic Double Loft with Bed Projection and storage Classic Central Loft Pacific Loft 399 with porch Elkhorn Classic Double Loft (as featured on home page)
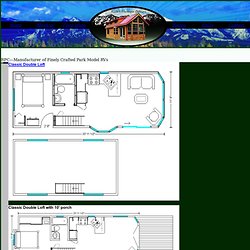
Rich the Cabin Man's Extra Long Tiny House on Wheels. Now here’s a tiny house on wheels that more folks might be open to.
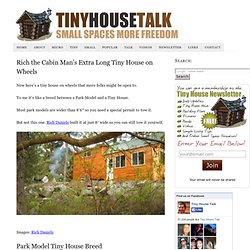
To me it’s like a breed between a Park Model and a Tiny House. Most park models are wider than 8’6″ so you need a special permit to tow it. But not this one. Rich Daniels built it at just 8′ wide so you can still tow it yourself. Images: Rich Daniels This little cabin is 8′ x 34′ so a total of about 272 square feet of space without including the loft living space. Eco Nest 1200 Plan. Free Plans. Several free plans by Owen Geiger are now available: Preview the Economizer House Plan here.Economizer House Plan PDF Solar Pit House PDF Preview the Solar Pit House plan here. esert Shelters PDF Preview Desert Shelters by searching this phrase in the built-in search in the right hand column.
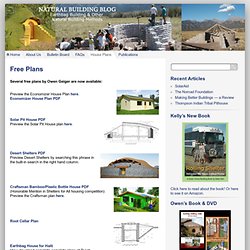
Craftsman Bamboo/Plastic Bottle House PDF (Honorable Mention in Shelters for All housing competition) Preview the Craftsman plan here. HARRISON architects. Roundhouse Studio Plan. Perfect for home offices and studios of all kinds, and also as a tiny house.
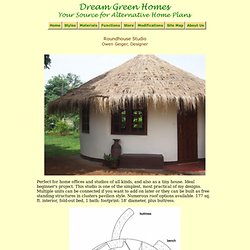
Ideal beginner's project. This studio is one of the simplest, most practical of my designs.